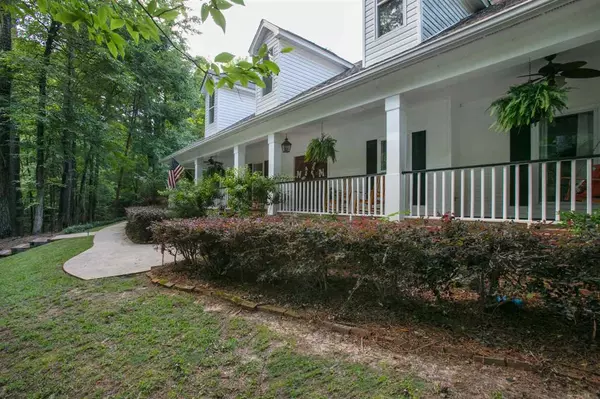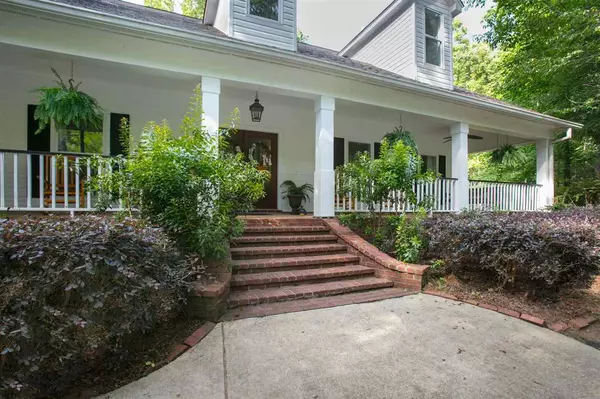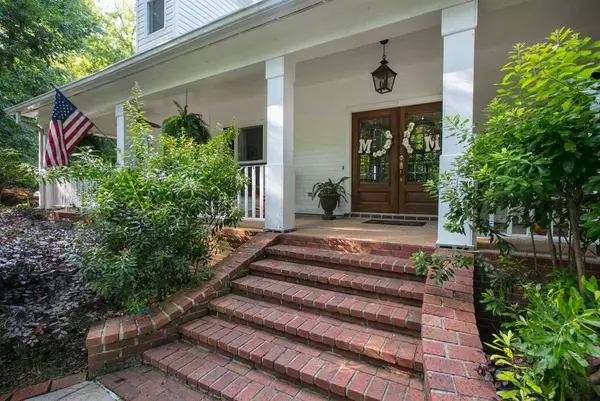$437,500
$437,500
For more information regarding the value of a property, please contact us for a free consultation.
118 Deer Circle Ridgeland, MS 39157
4 Beds
3 Baths
3,751 SqFt
Key Details
Sold Price $437,500
Property Type Single Family Home
Sub Type Single Family Residence
Listing Status Sold
Purchase Type For Sale
Square Footage 3,751 sqft
Price per Sqft $116
Subdivision Woodland Springs
MLS Listing ID 1331328
Sold Date 09/04/20
Style Traditional
Bedrooms 4
Full Baths 3
Originating Board MLS United
Year Built 1998
Annual Tax Amount $2,430
Property Description
Welcome to this absolute stunning property located at 118 Deer Circle in Ridgeland! This is a rare find on acreage in the heart of Madison County featuring a little over 2 acres in a culdesac. Its a wonderful traditional style home that is awaiting you with easy access to I-55 and so much shopping a convenient city living. You will pull into the driveway and will immediately notice all the mature landscaping and trees outlining the property then find nestled on this beautiful lot a home abounding in space and a recently added outdoor living area. As you walk to the front door, you notice the beautiful, southern porch gives emphasis on the home large enough for your porch swing and chairs to sit and listen to all the wildlife and nature. Walking into the front doors, you will enjoy the nice foyer and the formal dining room to your left.. You will love the soothing neutral color recently added throughout the downstairs and upstairs giving the home a nice fresh feel. Then you will enjoy the large living/ family room with nice fireplace and builtins. The kitchen is lovely and has been fully updated with a nice center island, new countertops, new appliances and hardware. You will also enjoy the large laundry room area that doubles as a drop zone and desk/office area which comes off the garage. The house has an attached two car garage but you will love the detached barn area that is perfect for a workshop or barn or extra storage. It could be used for a multiple reasons. The master is downstairs with a nice master bathroom suite plus another two bedrooms and full bathroom. The upstairs has brand new carpet and features a H-U-G-E bonus room area PLUS another bedroom and full bathroom. You will love the outdoor backyard of this home. The seller has added a new patio area plus a nice outdoor fireplace perfect for entertaining. The back extended patio is covered also and is a great place for additional seating and enjoying your private back yard. This home is lovely and can b
Location
State MS
County Madison
Direction Old Agency Rd to R on Livingston Rd in Ridgeland to L on Greens Crossing - take Greens Crossing about 1 mile to Woodland Springs on Left. Enter and Deer Circle will be around the curve on your right.
Rooms
Other Rooms Barn(s), Workshop
Interior
Interior Features Entrance Foyer, Pantry
Heating Central, Natural Gas
Cooling Ceiling Fan(s), Central Air
Flooring Carpet, Wood
Fireplace Yes
Window Features Vinyl
Appliance Cooktop, Dishwasher, Disposal, Double Oven, Electric Cooktop, Electric Water Heater, Exhaust Fan, Microwave
Laundry Electric Dryer Hookup
Exterior
Exterior Feature Fire Pit
Parking Features Attached, Detached
Garage Spaces 3.0
Community Features None
Utilities Available Electricity Available, Natural Gas Available, Water Available
Waterfront Description None
Roof Type Architectural Shingles
Porch Slab
Garage Yes
Private Pool No
Building
Foundation Slab
Sewer Public Sewer
Water Public
Architectural Style Traditional
Level or Stories Two
Structure Type Fire Pit
New Construction No
Schools
Elementary Schools Ann Smith
Middle Schools Olde Towne
High Schools Ridgeland
Others
Tax ID 071D-20-017/00.00
Acceptable Financing Conventional, Private Financing Available, VA Loan
Listing Terms Conventional, Private Financing Available, VA Loan
Read Less
Want to know what your home might be worth? Contact us for a FREE valuation!

Our team is ready to help you sell your home for the highest possible price ASAP

Information is deemed to be reliable but not guaranteed. Copyright © 2024 MLS United, LLC.






