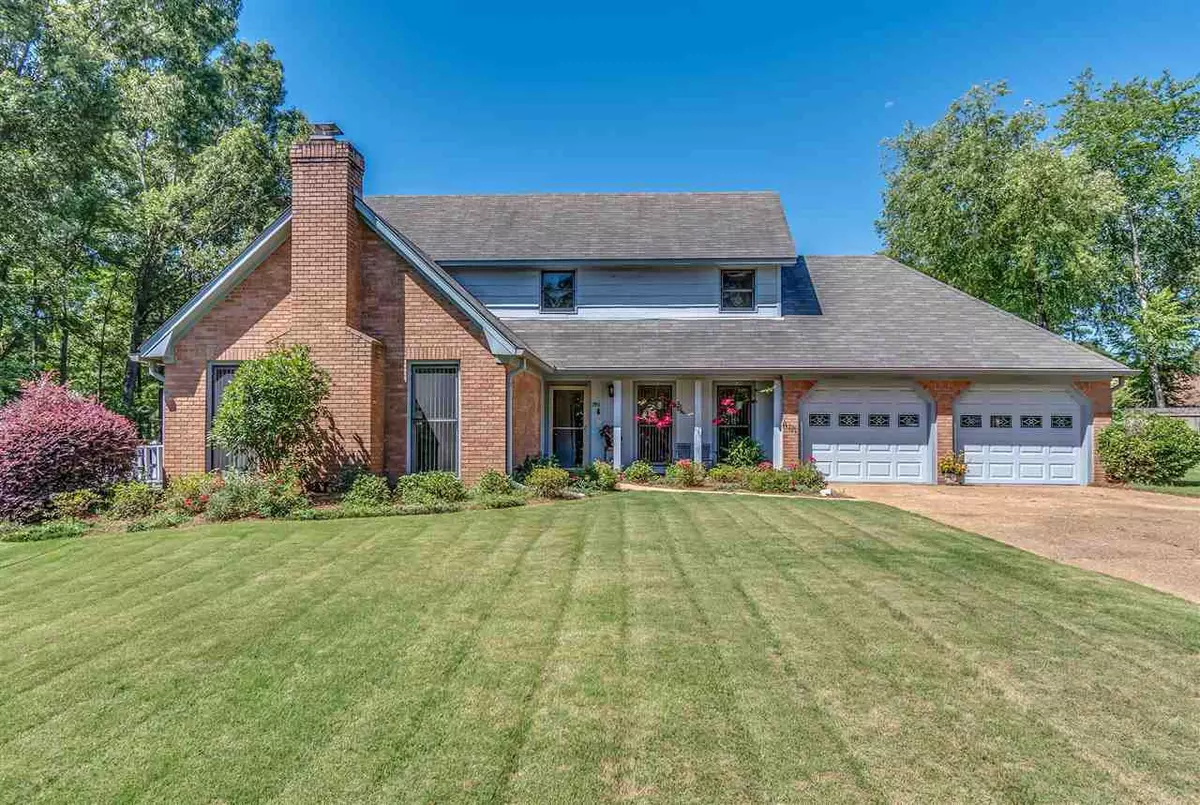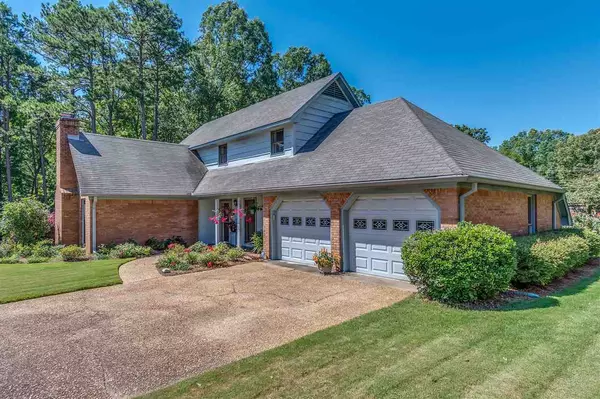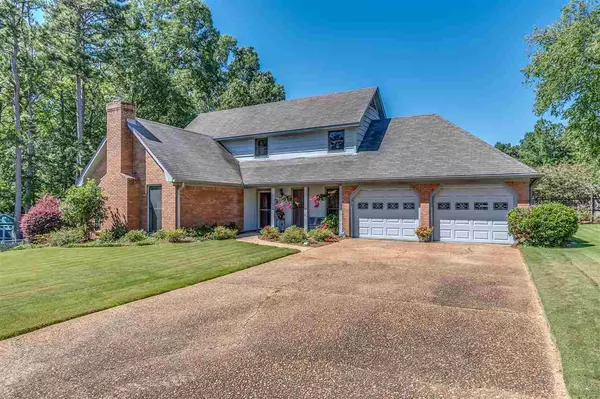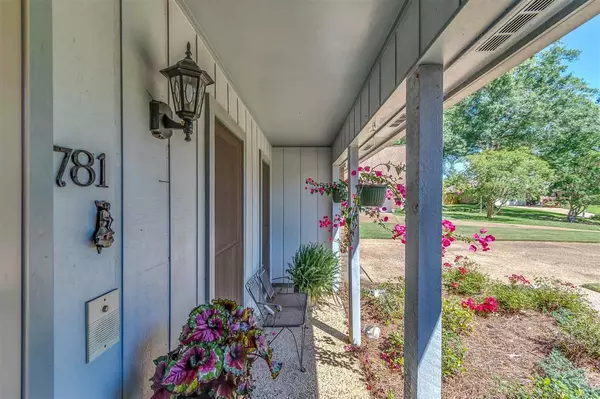$212,500
$212,500
For more information regarding the value of a property, please contact us for a free consultation.
781 Benwick Drive Brandon, MS 39047
4 Beds
2 Baths
1,936 SqFt
Key Details
Sold Price $212,500
Property Type Single Family Home
Sub Type Single Family Residence
Listing Status Sold
Purchase Type For Sale
Square Footage 1,936 sqft
Price per Sqft $109
Subdivision Castlewoods
MLS Listing ID 1331552
Sold Date 08/28/20
Style Traditional
Bedrooms 4
Full Baths 2
Originating Board MLS United
Year Built 1981
Annual Tax Amount $554
Property Description
Come fall in love with this well maintained 4 bedroom, 2 bath home in Castlewoods that offers a very private feel located at the end of a cul-de-sac. As soon as you arrive you'll notice the beautifully manicured yard that is accented by flower beds. Natural light abounds in this lovely 2 story home. In the living room you'll find the tall cathedral ceiling, a brick fireplace with gas logs and access to freshly painted deck that is perfect for entertaining. The kitchen offers granite countertops with lots of cabinet space, breakfast nook and a window overlooking the patio. The oversized master bedroom is large enough for a California King bed, chest of drawers, bedside tables and still have plenty of room to spare. This home has lots of storage space including in the garage where the workbench remains. The patio in the backyard gives you additional space for gatherings and overlooks the beautiful, large backyard. There are plenty of opportunities to enjoy the outdoors in Castlewoods such as: golf course, swimming pool, tennis courts, playground and walking trails to name a few. Castlewoods is also conveniently located to Dogwood shopping, the Reservoir and in the Northwest Rankin School District. There is so much more to love about this home so schedule your private showing today.
Location
State MS
County Rankin
Community Biking Trails, Golf, Hiking/Walking Trails, Park, Playground, Tennis Court(S)
Direction Lakeland Drive to Castlewoods Blvd. Turn Right on Bradford Dr. Turn Left on Benwick Dr and the house is at the end of the street in the cul-de-sac.
Interior
Interior Features Cathedral Ceiling(s), Double Vanity, Eat-in Kitchen, High Ceilings, Vaulted Ceiling(s)
Heating Central, Fireplace(s), Natural Gas
Cooling Ceiling Fan(s), Central Air
Flooring Carpet, Ceramic Tile, Wood
Fireplace Yes
Window Features Insulated Windows
Appliance Dishwasher, Disposal, Electric Cooktop, Gas Water Heater, Microwave, Oven, Refrigerator, Water Heater
Exterior
Exterior Feature Private Yard, Rain Gutters
Parking Features Attached, Garage Door Opener
Garage Spaces 2.0
Community Features Biking Trails, Golf, Hiking/Walking Trails, Park, Playground, Tennis Court(s)
Waterfront Description None
Roof Type Architectural Shingles
Porch Deck, Slab
Garage Yes
Private Pool No
Building
Lot Description Cul-De-Sac
Foundation Slab
Sewer Public Sewer
Water Public
Architectural Style Traditional
Level or Stories Two
Structure Type Private Yard,Rain Gutters
New Construction No
Schools
Middle Schools Northwest Rankin Middle
High Schools Northwest Rankin
Others
Tax ID H10Q000002 03550
Acceptable Financing Cash, Conventional, FHA, USDA Loan, VA Loan, Other
Listing Terms Cash, Conventional, FHA, USDA Loan, VA Loan, Other
Read Less
Want to know what your home might be worth? Contact us for a FREE valuation!

Our team is ready to help you sell your home for the highest possible price ASAP

Information is deemed to be reliable but not guaranteed. Copyright © 2024 MLS United, LLC.






