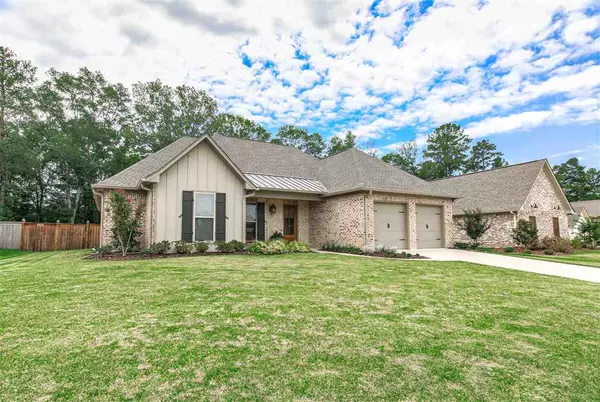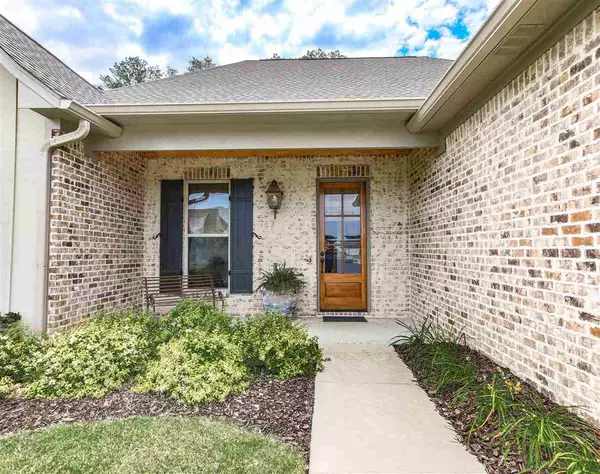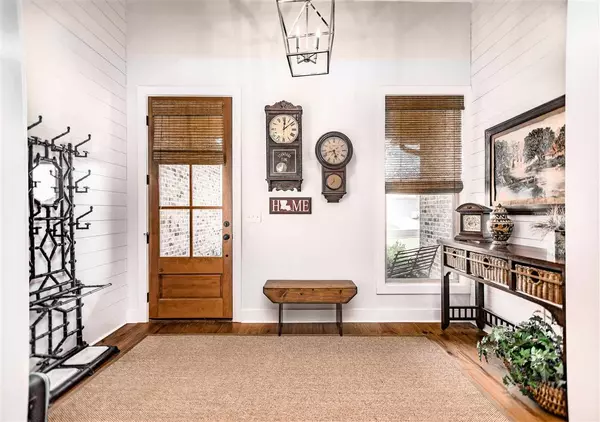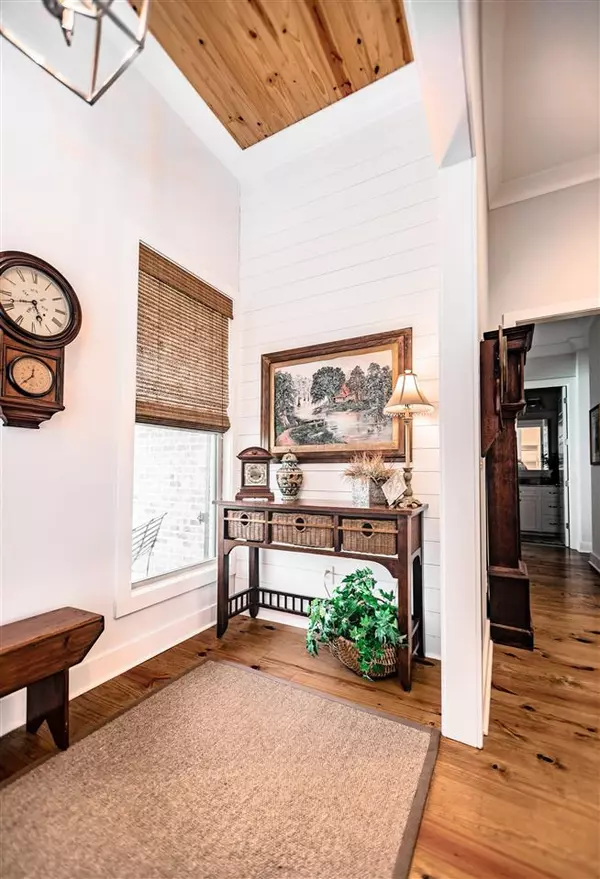$329,900
$329,900
For more information regarding the value of a property, please contact us for a free consultation.
421 Brazos Drive Brandon, MS 39047
4 Beds
3 Baths
2,282 SqFt
Key Details
Sold Price $329,900
Property Type Single Family Home
Sub Type Single Family Residence
Listing Status Sold
Purchase Type For Sale
Square Footage 2,282 sqft
Price per Sqft $144
Subdivision River Forest
MLS Listing ID 1332107
Sold Date 08/14/20
Style French Acadian
Bedrooms 4
Full Baths 3
Originating Board MLS United
Year Built 2018
Annual Tax Amount $2,210
Property Description
You don't want to miss this beautiful 4 bedroom, 3 bathroom home built in 2018 in River Forest Subdivision! Featuring beautiful pine wood flooring throughout, this home has an open, split floor plan. The entryway features beautiful pine ceilings and leads into the foyer area. The spacious living area is complete with a gas fireplace with shiplap accents. The kitchen boasts of a huge island, granite countertops, over and under cabinet lighting, gas cooktop, stainless steel appliances, display glass cabinets, and lots of storage! The kitchen is open to the living area, and there is a dining area off of the kitchen. The master suite features a pine tray ceiling, and the master bathroom is complete with double vanities, separate walk-in tile shower, whirlpool tub, and extra large walk-in closet with built-ins! A long hallway leads to the other 3 bedrooms with a jack-and-jill bathroom between 2 of the bedrooms. The spacious laundry room and mud space with cubbies is close to the 2 car garage with storage room. The covered extended patio, outdoor fireplace, and large fenced backyard backing up to woods is great for entertaining! Conveniently located just minutes from Dogwood Festival Market and schools, library, parks, shopping, and more! Schedule an appointment for your private viewing today!
Location
State MS
County Rankin
Direction From Old Fannin Road, Take Vernon Jones. Take a left into River Forest Subdivision. Take left on Bravos Drive to 421 Brazos Drive.
Interior
Interior Features Double Vanity, Entrance Foyer, High Ceilings, Soaking Tub, Storage, Walk-In Closet(s)
Heating Central, Fireplace(s), Natural Gas
Cooling Ceiling Fan(s), Central Air
Flooring Ceramic Tile, Wood
Fireplace Yes
Window Features Insulated Windows,Vinyl
Appliance Cooktop, Dishwasher, Disposal, Exhaust Fan, Gas Cooktop, Gas Water Heater, Microwave, Oven, Self Cleaning Oven, Tankless Water Heater
Exterior
Exterior Feature None
Parking Features Attached, Garage Door Opener
Garage Spaces 2.0
Waterfront Description None
Roof Type Asphalt Shingle
Porch Patio, Slab
Garage Yes
Private Pool No
Building
Lot Description Level
Foundation Concrete Perimeter, Slab
Sewer Public Sewer
Water Public
Architectural Style French Acadian
Level or Stories One, Multi/Split
Structure Type None
New Construction No
Schools
Elementary Schools Flowood
Middle Schools Northwest Rankin Middle
High Schools Northwest Rankin
Others
Tax ID G11 000169 00110
Acceptable Financing Cash, Conventional, FHA, VA Loan
Listing Terms Cash, Conventional, FHA, VA Loan
Read Less
Want to know what your home might be worth? Contact us for a FREE valuation!

Our team is ready to help you sell your home for the highest possible price ASAP

Information is deemed to be reliable but not guaranteed. Copyright © 2025 MLS United, LLC.





