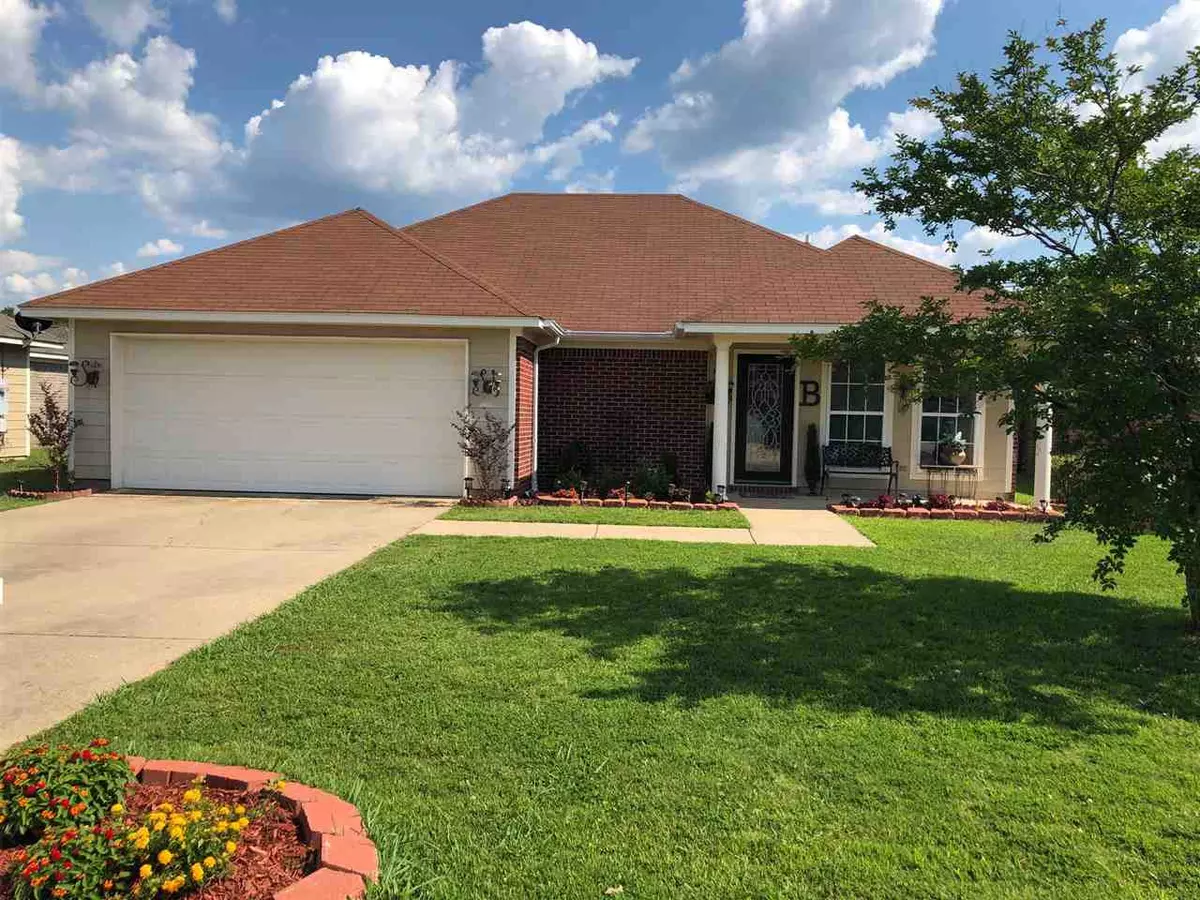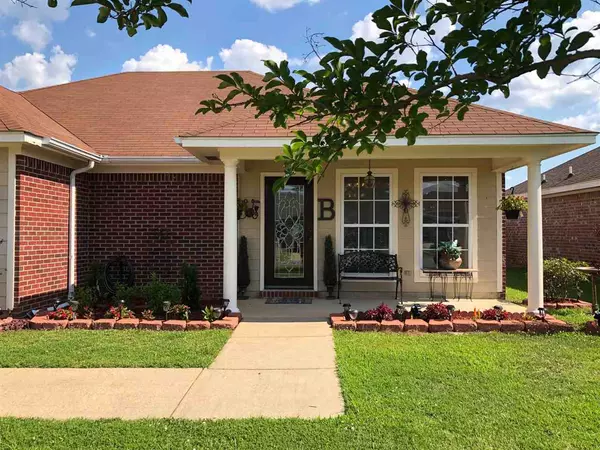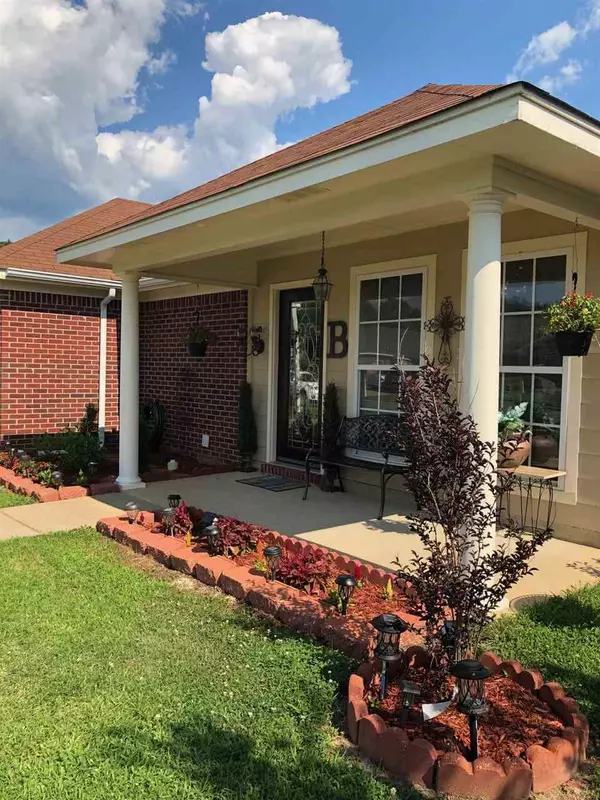$154,900
$154,900
For more information regarding the value of a property, please contact us for a free consultation.
314 Cedar Grove Lane Pearl, MS 39208
3 Beds
2 Baths
1,242 SqFt
Key Details
Sold Price $154,900
Property Type Single Family Home
Sub Type Single Family Residence
Listing Status Sold
Purchase Type For Sale
Square Footage 1,242 sqft
Price per Sqft $124
Subdivision Cedar Stone East
MLS Listing ID 1331822
Sold Date 07/30/20
Style Traditional
Bedrooms 3
Full Baths 2
HOA Fees $8/ann
HOA Y/N Yes
Originating Board MLS United
Year Built 2008
Annual Tax Amount $659
Property Description
Check out this beauty. This home has an open plan living area with wood grain ceramic tile throughout the entire house (NO carpet)!. The spacious kitchen has freshly painted white cabinetry, beautiful granite counter tops with loads of storage, a new faucet fixture, and beautiful back splash. Heading down the hallway there is a laundry room with added storage. The hall bath has lovely granite and tiled flooring. The master bedroom is spacious and has a entrance onto the back porch. The master bath room has granite that is very unique and beautiful. There are two vanities, and a jetted tub and shower for relaxing. The backyard is wonderful with a full privacy fence. An extended porch and patio make for the perfect combo for your enjoyment. This house has been loved and cared for and it shows. Come and check it out!!
Location
State MS
County Rankin
Direction Drive down 468 in Brandon and turn onto Hwy 469 headed toward FLorence. Turn left into Cedar Stone East. At the stop sign turn right onto Cedar Spring Cr. Take a right onto Cedar Grove Lane and the house will be on your left, (#314).
Interior
Interior Features Double Vanity, Storage, Walk-In Closet(s)
Heating Central, Electric
Cooling Ceiling Fan(s), Central Air
Flooring Ceramic Tile
Fireplace No
Window Features Insulated Windows,Window Treatments
Appliance Dishwasher, Disposal, Electric Cooktop, Electric Water Heater, Exhaust Fan, Microwave, Oven, Refrigerator, Self Cleaning Oven, Water Heater
Exterior
Exterior Feature Rain Gutters, Satellite Dish
Parking Features Attached, Garage Door Opener
Garage Spaces 2.0
Community Features None
Utilities Available Cable Available, 120/280 Outlet(s)
Waterfront Description None
Roof Type Asphalt Shingle,Composition
Porch Patio, Slab
Garage Yes
Private Pool No
Building
Foundation Slab
Sewer Public Sewer
Water Public
Architectural Style Traditional
Level or Stories One, Multi/Split
Structure Type Rain Gutters,Satellite Dish
New Construction No
Schools
Elementary Schools Mclaurin
Middle Schools Mclaurin
High Schools Mclaurin
Others
Tax ID 28121-G06Q000001 00900
Acceptable Financing Cash, Conventional, FHA, USDA Loan, VA Loan
Listing Terms Cash, Conventional, FHA, USDA Loan, VA Loan
Read Less
Want to know what your home might be worth? Contact us for a FREE valuation!

Our team is ready to help you sell your home for the highest possible price ASAP

Information is deemed to be reliable but not guaranteed. Copyright © 2024 MLS United, LLC.






