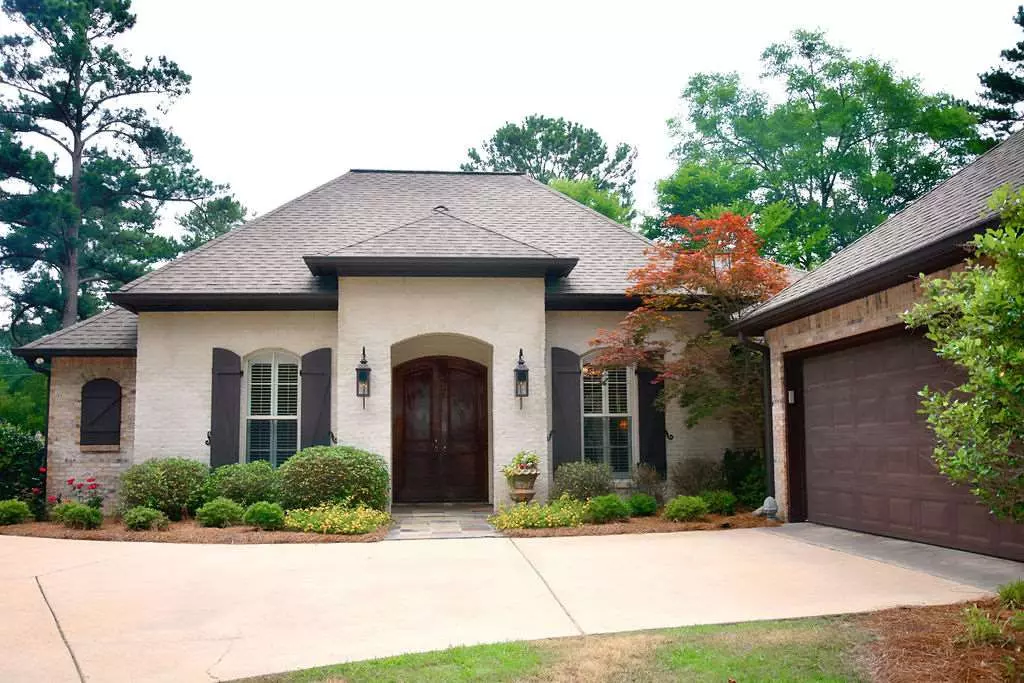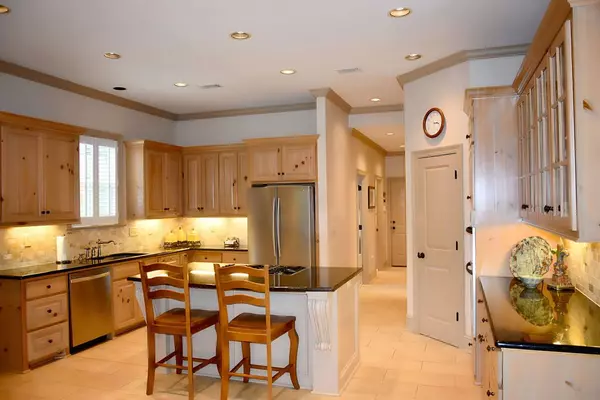$355,000
$355,000
For more information regarding the value of a property, please contact us for a free consultation.
122 Lake Forest Drive Brandon, MS 39047
4 Beds
3 Baths
2,714 SqFt
Key Details
Sold Price $355,000
Property Type Single Family Home
Sub Type Single Family Residence
Listing Status Sold
Purchase Type For Sale
Square Footage 2,714 sqft
Price per Sqft $130
Subdivision Palisades
MLS Listing ID 1331092
Sold Date 07/31/20
Style French Acadian
Bedrooms 4
Full Baths 3
HOA Fees $44
HOA Y/N Yes
Originating Board MLS United
Year Built 2004
Annual Tax Amount $2,482
Property Description
Come see this lovely, wonderfully maintained quality built custom home located in the beautiful Palisades Subdivision. Enter the front door to a warm & inviting, well designed family room & dining area with wood floors & plantation shutters. The large kitchen with keeping room is perfect for comfortable family living & entertaining. Looking for a home with everything on one level & no stairs? This is It! Relax on the covered back porch with beautiful landscaping, fountain & privacy fence. So many special features to love! Plantation shutters throughout, 2 fifty gal water heaters, large utility sink & space for 2nd fridge in Laundry room, enhanced outdoor lighting & irrigation system, gutter guard, energy efficient thermal roof, dual heating/air systems, prewired security system & much more! Palisades is truly a beautiful neighborhood with lots of well established trees. The pool & clubhouse area have beautiful views of the Rez & amazing sunsets to see. Miles of biking & walking trails start right outside the entrance.
Location
State MS
County Rankin
Community Biking Trails, Clubhouse, Hiking/Walking Trails, Pool
Direction Fanning Landing Circle off of Northshore Parkway, turn left into Palisades, right on Lake Forest Drive, 10th House on right
Interior
Interior Features Double Vanity, Eat-in Kitchen, Entrance Foyer, High Ceilings, Pantry, Soaking Tub, Storage, Walk-In Closet(s)
Heating Central, Fireplace(s), Natural Gas
Cooling Ceiling Fan(s), Central Air
Flooring Carpet, Ceramic Tile, Wood
Fireplace Yes
Window Features Vinyl,Window Treatments
Appliance Convection Oven, Cooktop, Dishwasher, Disposal, Exhaust Fan, Gas Cooktop, Gas Water Heater, Microwave, Oven, Self Cleaning Oven, Water Heater
Laundry Electric Dryer Hookup
Exterior
Exterior Feature Lighting
Parking Features Attached, Garage Door Opener
Garage Spaces 2.0
Community Features Biking Trails, Clubhouse, Hiking/Walking Trails, Pool
Utilities Available Electricity Available, Natural Gas Available, Water Available, Cat-5 Prewired
Waterfront Description Other
Roof Type Architectural Shingles,Asphalt Shingle
Porch Patio, Stone/Tile
Garage Yes
Private Pool No
Building
Foundation Concrete Perimeter, Slab
Sewer Public Sewer
Water Public
Architectural Style French Acadian
Level or Stories One
Structure Type Lighting
New Construction No
Schools
Middle Schools Northwest Rankin Middle
High Schools Northwest Rankin
Others
HOA Fee Include Maintenance Grounds,Management,Pool Service,Security
Tax ID H13 000038 01420
Acceptable Financing Cash, Conventional, VA Loan, Other
Listing Terms Cash, Conventional, VA Loan, Other
Read Less
Want to know what your home might be worth? Contact us for a FREE valuation!

Our team is ready to help you sell your home for the highest possible price ASAP

Information is deemed to be reliable but not guaranteed. Copyright © 2024 MLS United, LLC.






