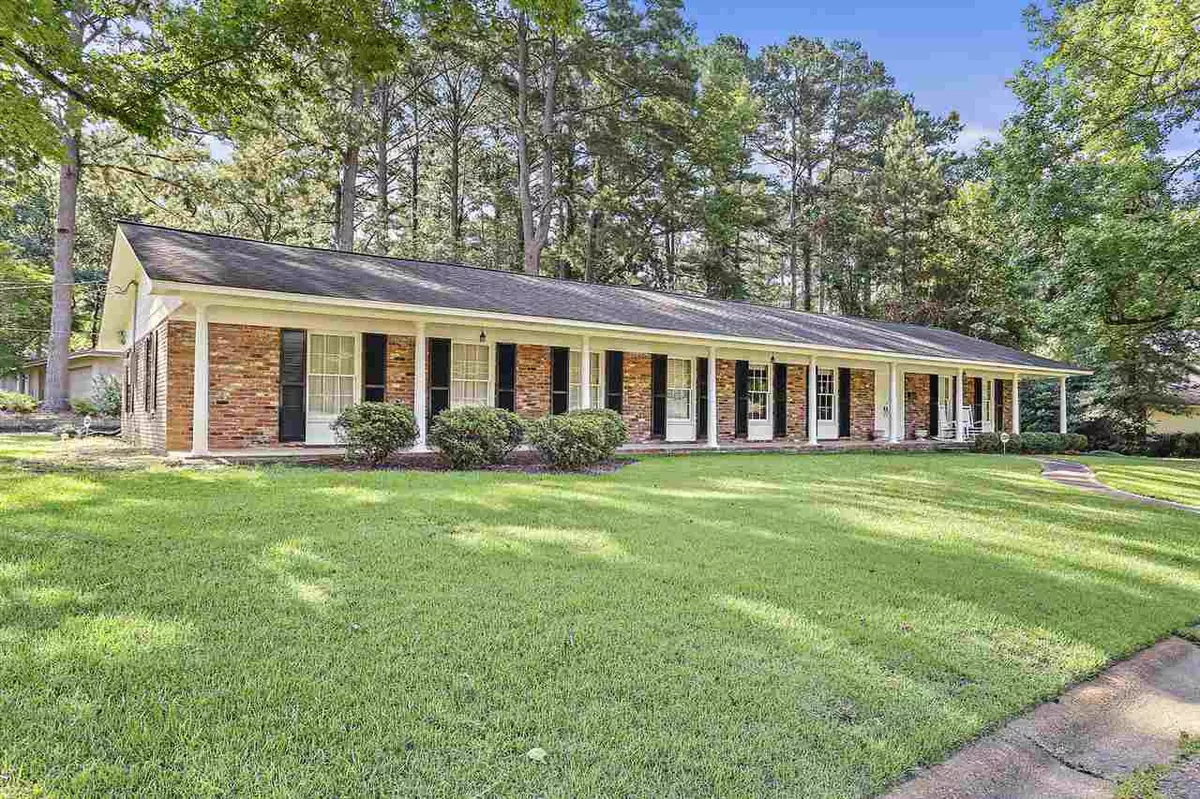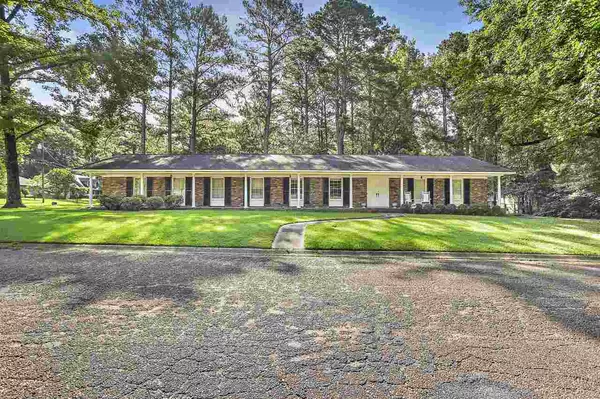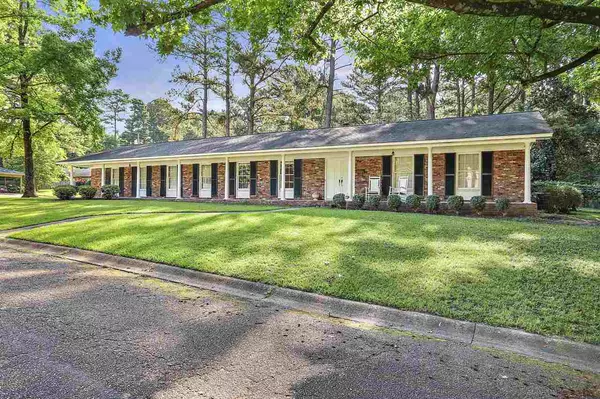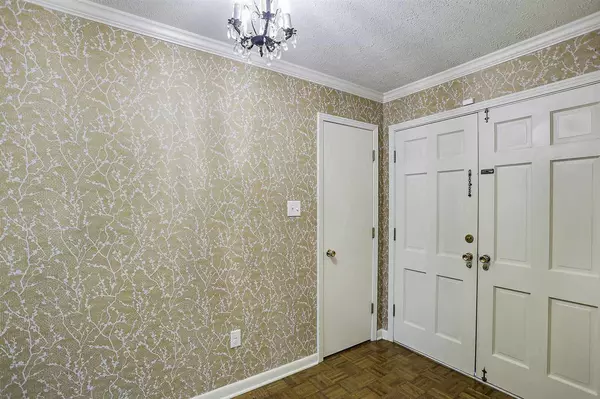$184,900
$184,900
For more information regarding the value of a property, please contact us for a free consultation.
5364 Suffolk Drive Jackson, MS 39211
3 Beds
2 Baths
2,324 SqFt
Key Details
Sold Price $184,900
Property Type Single Family Home
Sub Type Single Family Residence
Listing Status Sold
Purchase Type For Sale
Square Footage 2,324 sqft
Price per Sqft $79
Subdivision Briarwood Addition
MLS Listing ID 1331074
Sold Date 07/24/20
Style Mid-Century,Ranch
Bedrooms 3
Full Baths 2
HOA Fees $6/ann
HOA Y/N Yes
Originating Board MLS United
Year Built 1963
Annual Tax Amount $2,525
Property Description
Beautiful Mid-Century Modern ranch in fabulous Heatherwood subdivision. Large corner lot, mature trees and homes with design and style. Front porch runs across the entire columned front of the home and there's a covered patio in back as well. Large drive with 2 car garage, new fencing and level and large back yard. This beauty features a large living/dining room with study or office and a second equally large den with fireplace and bookshelves. Eat-in kitchen has newer appliances and plenty of room for large gatherings. Guest rooms enjoy more space than you can imagine with cedar closet, and nearby tiled bathroom. Master is huge with two closets and a private bath with a new art deco designed shower. This home has it all and it won't last long.
Location
State MS
County Hinds
Community Other
Direction From Ridgewood road turn onto Reddock dr then turn onto Suffolk dr.
Interior
Interior Features Eat-in Kitchen, Pantry, Walk-In Closet(s)
Heating Central, Natural Gas
Cooling Ceiling Fan(s), Central Air
Flooring Carpet
Fireplace Yes
Window Features Aluminum Frames
Appliance Cooktop, Dishwasher, Double Oven, Electric Cooktop, Exhaust Fan, Gas Water Heater, Refrigerator, Self Cleaning Oven, Water Heater
Exterior
Exterior Feature Private Yard
Parking Features Attached, Garage Door Opener, Paved
Garage Spaces 2.0
Community Features Other
Waterfront Description None
Roof Type Architectural Shingles,Asphalt Shingle
Porch Patio
Garage Yes
Private Pool No
Building
Lot Description Corner Lot, Level
Foundation Concrete Perimeter, Slab
Sewer Public Sewer
Water Public
Architectural Style Mid-Century, Ranch
Level or Stories One
Structure Type Private Yard
New Construction No
Schools
Elementary Schools Spann
Middle Schools Chastain
High Schools Murrah
Others
Tax ID 28049-0550 0174 000
Acceptable Financing Cash, Conventional, FHA, VA Loan
Listing Terms Cash, Conventional, FHA, VA Loan
Read Less
Want to know what your home might be worth? Contact us for a FREE valuation!

Our team is ready to help you sell your home for the highest possible price ASAP

Information is deemed to be reliable but not guaranteed. Copyright © 2025 MLS United, LLC.





