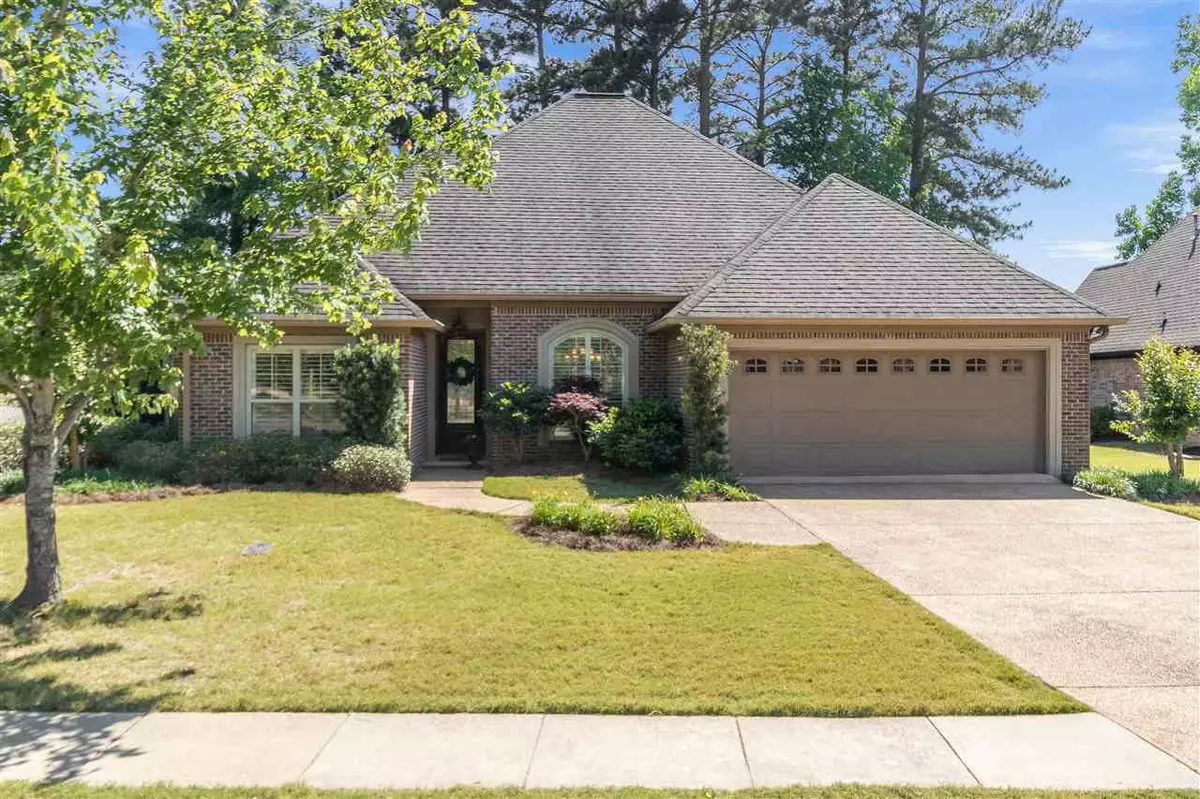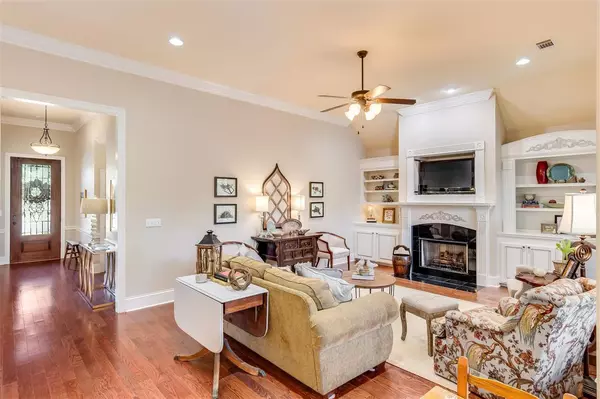$252,000
$252,000
For more information regarding the value of a property, please contact us for a free consultation.
158 Willow Crest Circle Brandon, MS 39047
3 Beds
2 Baths
2,061 SqFt
Key Details
Sold Price $252,000
Property Type Single Family Home
Sub Type Single Family Residence
Listing Status Sold
Purchase Type For Sale
Square Footage 2,061 sqft
Price per Sqft $122
Subdivision Willow Crest Of Castlewoods
MLS Listing ID 1330598
Sold Date 07/16/20
Style French Acadian
Bedrooms 3
Full Baths 2
HOA Fees $25/ann
HOA Y/N Yes
Originating Board MLS United
Year Built 2007
Annual Tax Amount $2,053
Property Description
LOCATION !! LOCATION !! - Fabulous corner lot in "The Willows" of Castlewoods. One owner. 3BR/2Bath. You will love this home. Formal entry. Formal dining room. Plantation shutters in home. Split plan. Family room is open to the kitchen and breakfast room area. Beautiful tall ceilings. The kitchen has wonderful detailed cabinets and special lighted niches for pieces of pottery or your favorite dishes. Kitchen has great pantry. Split plan. Master is large with extra space for a desk or couple of chairs. Master closet is large with built-ins. Master bath has two vanities,whirlpool tub, separate shower and enclosed water closet. Laundry room has sink and area for folding clothes. Large side yard. Fenced back yard with covered patio for grilling. Sidewalks in neighborhood for added safety. Wired for alarm system, just never activated. Irrigation system. Call you realtor today to see this beautiful home. MOVE IN READY !!!
Location
State MS
County Rankin
Community Clubhouse, Golf, Playground, Pool, Tennis Court(S), Other
Direction Take Hwy 25 to the Castlewood Blvd - Travel past golf course and thru to the Willows of Castlewoods. Take the 2nd left onto the Willow Crest Circle.
Interior
Interior Features Double Vanity, Eat-in Kitchen, Entrance Foyer, High Ceilings, Storage
Heating Central, Fireplace(s), Natural Gas
Cooling Ceiling Fan(s), Central Air
Flooring Carpet, Ceramic Tile, Wood
Fireplace Yes
Window Features Insulated Windows
Appliance Cooktop, Dishwasher, Disposal, Electric Cooktop, Electric Range, Gas Water Heater, Microwave, Oven, Self Cleaning Oven, Water Heater
Laundry Electric Dryer Hookup
Exterior
Exterior Feature Private Yard, Rain Gutters
Parking Features Attached, Garage Door Opener, Secured
Garage Spaces 2.0
Community Features Clubhouse, Golf, Playground, Pool, Tennis Court(s), Other
Utilities Available Electricity Available, Water Available
Waterfront Description None
Roof Type Architectural Shingles
Porch Brick, Patio
Garage Yes
Private Pool No
Building
Lot Description Corner Lot, Level
Foundation Slab
Sewer Public Sewer
Water Public
Architectural Style French Acadian
Level or Stories One, Multi/Split
Structure Type Private Yard,Rain Gutters
New Construction No
Schools
Middle Schools Northwest Rankin Middle
High Schools Northwest Rankin
Others
HOA Fee Include Maintenance Grounds
Tax ID I11B000017 00010
Acceptable Financing Conventional, FHA, VA Loan
Listing Terms Conventional, FHA, VA Loan
Read Less
Want to know what your home might be worth? Contact us for a FREE valuation!

Our team is ready to help you sell your home for the highest possible price ASAP

Information is deemed to be reliable but not guaranteed. Copyright © 2024 MLS United, LLC.






