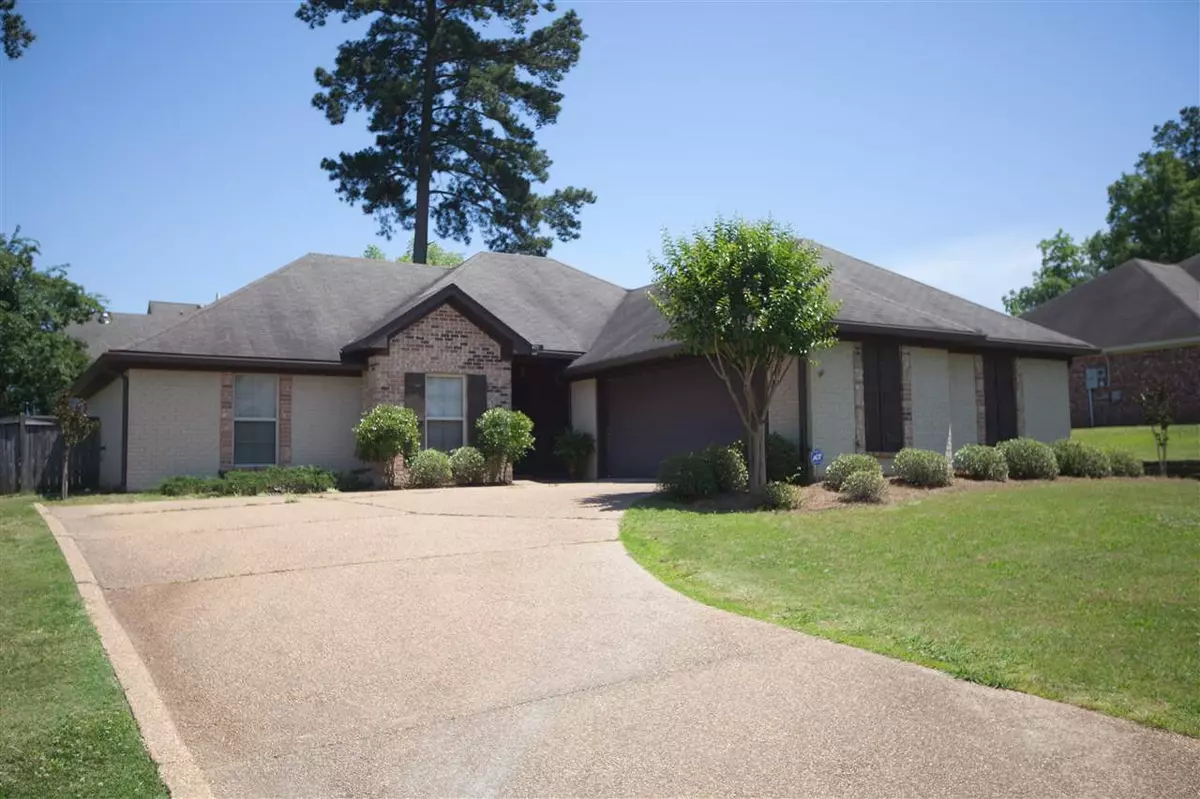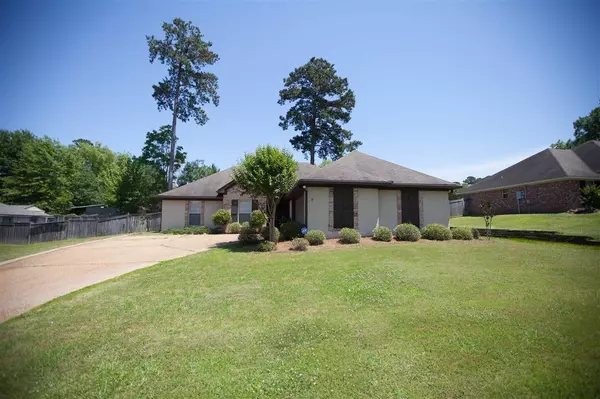$199,500
$199,500
For more information regarding the value of a property, please contact us for a free consultation.
530 Glensview Drive Brandon, MS 39047
4 Beds
2 Baths
1,546 SqFt
Key Details
Sold Price $199,500
Property Type Single Family Home
Sub Type Single Family Residence
Listing Status Sold
Purchase Type For Sale
Square Footage 1,546 sqft
Price per Sqft $129
Subdivision Glensview Place Of Castlewoods
MLS Listing ID 1330545
Sold Date 06/26/20
Style Traditional
Bedrooms 4
Full Baths 2
Originating Board MLS United
Year Built 2011
Annual Tax Amount $1,325
Property Description
WOW! An original owner home, with added extras! Step inside this delightful 4 bedroom/2 bathroom home with an exceptional backyard. Upon entering, you will see why this home will not last long! From the foyer to the open living/dining area the scored floors and warm undertones will greet you and your guests with a welcoming and inviting feel. The kitchen has ample storage as well as cabinet lighting and under lighting for a nice added touch! (Refrigerator stays with the property) Off the kitchen is the laundry room where the washer and dryer remains! The 4th bedroom could be used as an office, as it features a nice built in desk. Needing room for a "play area", this would be an ideal spot for a family to make into a media/entertainment room as well! Looking for a place to unwind after a long day? Then step into the backyard where the relaxation oasis awaits! With a covered patio big enough for outdoor furniture or an outdoor grill the possibilities are endless. (Play Set will remain) Located in a great school district, close to dining and shopping and plenty of recreational areas; come see for yourself what makes this house a home!
Location
State MS
County Rankin
Direction From Hwy 25, turn right on Vine Drive. At 4-way stop turn right onto Glensview Dr, straight through stop sign and house will be on left. From Hwy 25 take right on Castlewoods Blvd. Go through 4-way stop (passing the Country Club) at next stop sign turn left onto Glensview Drive. House will be on the right.
Interior
Interior Features Entrance Foyer, Walk-In Closet(s)
Heating Central, Fireplace(s), Natural Gas
Cooling Ceiling Fan(s), Central Air
Flooring Carpet, Stamped, Stone
Fireplace Yes
Window Features Vinyl
Appliance Cooktop, Dishwasher, Electric Cooktop, Exhaust Fan, Gas Water Heater, Microwave, Water Heater
Exterior
Exterior Feature None
Parking Features Attached, Garage Door Opener
Garage Spaces 2.0
Waterfront Description None
Roof Type Asphalt Shingle
Porch Patio
Garage Yes
Private Pool No
Building
Foundation Slab
Sewer Public Sewer
Water Public
Architectural Style Traditional
Level or Stories One, Multi/Split
Structure Type None
New Construction No
Schools
Middle Schools Northwest Rankin Middle
High Schools Northwest Rankin
Others
Tax ID I11F000006 00020
Acceptable Financing Cash, Contract, Conventional, FHA, USDA Loan, VA Loan
Listing Terms Cash, Contract, Conventional, FHA, USDA Loan, VA Loan
Read Less
Want to know what your home might be worth? Contact us for a FREE valuation!

Our team is ready to help you sell your home for the highest possible price ASAP

Information is deemed to be reliable but not guaranteed. Copyright © 2024 MLS United, LLC.






