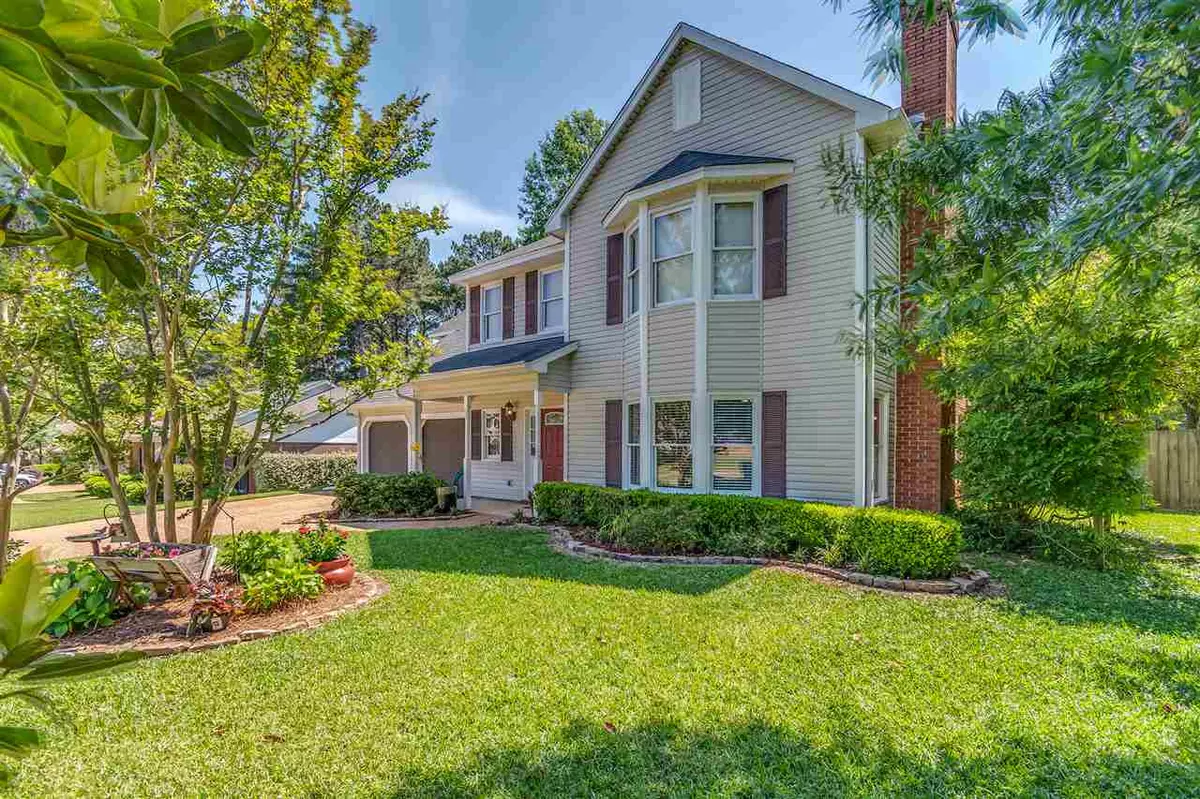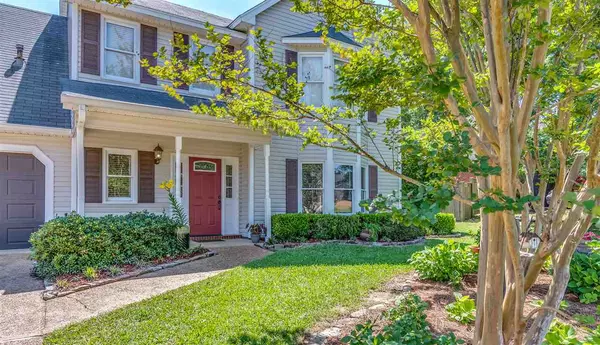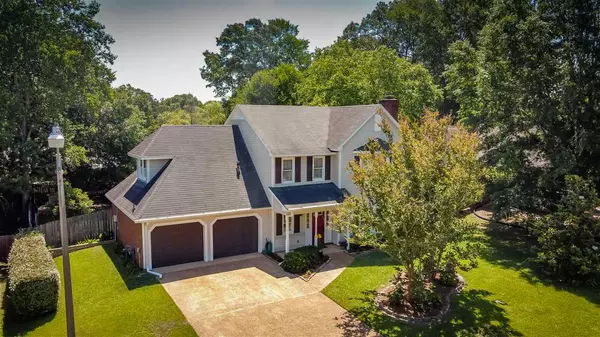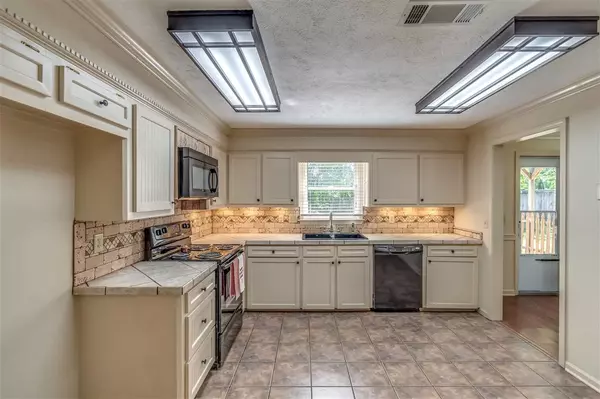$237,000
$237,000
For more information regarding the value of a property, please contact us for a free consultation.
206 Cherry Drive Brandon, MS 39042
4 Beds
3 Baths
2,127 SqFt
Key Details
Sold Price $237,000
Property Type Single Family Home
Sub Type Single Family Residence
Listing Status Sold
Purchase Type For Sale
Square Footage 2,127 sqft
Price per Sqft $111
Subdivision Eastgate Of Crossgates
MLS Listing ID 1330581
Sold Date 06/19/20
Style Traditional
Bedrooms 4
Full Baths 2
Half Baths 1
Originating Board MLS United
Year Built 1989
Annual Tax Amount $1,072
Property Description
This house is sure to make a SPLASH!! Peaceful, family friendly, convenient to shopping and an inviting in-ground chlorine pool. 206 Cherry Drive is not your cookie cutter L-shaped house plan. The well-planned landscaping leads you to the front door and into this lovely home that is ready for you to spend time with family and friends. As you step in the door to the right is the large family living area with the family dining room and kitchen just around the corner. From the kitchen window you can enjoy watching over the crystal clear water of the pool. The covered back patio and the beautiful willow tree provides places to rest in the shade while the pool offers the place to jump in and cool off after a week of work and school. The 4 upstairs bedrooms will be the place to get a quiet night of rest and renewal. This property offers some unique features...the laundry shoot from the second to the first floor, the 20 x 20 paved chained link dog kennel underneath the shade trees to the back left corner of the yard and large storage area inside the garage. The HVAC and pool have been serviced and the house was professionally cleaned last week to eliminate any concerns relating to Covid-19. Access to the community amenities such as pool and tennis courts is an additional fee. Come take a look and be ready to make an offer.
Location
State MS
County Rankin
Community Clubhouse, Pool, Tennis Court(S), Other
Direction Turn right onto W Government St (US-80). Turn left onto Eastgate Dr. Turn left onto Sandlewood Dr. Turn right onto Thorngate Dr. Turn left onto Treeline Dr. Turn left onto Cherry Dr. Arrive at Cherry Dr. Your destination is on the right.
Rooms
Other Rooms Kennel/Dog Run
Interior
Interior Features Eat-in Kitchen, Entrance Foyer, High Ceilings, Storage
Heating Central, Fireplace(s), Natural Gas
Cooling Ceiling Fan(s), Central Air
Flooring Ceramic Tile, Laminate
Fireplace Yes
Window Features Aluminum Frames,Insulated Windows
Appliance Dishwasher, Disposal, Electric Cooktop, Electric Range, Exhaust Fan, Gas Water Heater, Microwave, Oven, Water Heater
Laundry Electric Dryer Hookup
Exterior
Exterior Feature Kennel
Parking Features Attached, Garage Door Opener
Garage Spaces 2.0
Pool In Ground, Vinyl
Community Features Clubhouse, Pool, Tennis Court(s), Other
Utilities Available Electricity Available, Natural Gas Available, Water Available
Waterfront Description None
Roof Type Asphalt Shingle
Porch Patio
Garage Yes
Private Pool Yes
Building
Foundation Slab
Sewer Public Sewer
Water Public
Architectural Style Traditional
Level or Stories Two
Structure Type Kennel
New Construction No
Schools
Elementary Schools Brandon
Middle Schools Brandon
High Schools Brandon
Others
Tax ID H09H000005 00300
Acceptable Financing Cash, Conventional, FHA, VA Loan
Listing Terms Cash, Conventional, FHA, VA Loan
Read Less
Want to know what your home might be worth? Contact us for a FREE valuation!

Our team is ready to help you sell your home for the highest possible price ASAP

Information is deemed to be reliable but not guaranteed. Copyright © 2024 MLS United, LLC.






