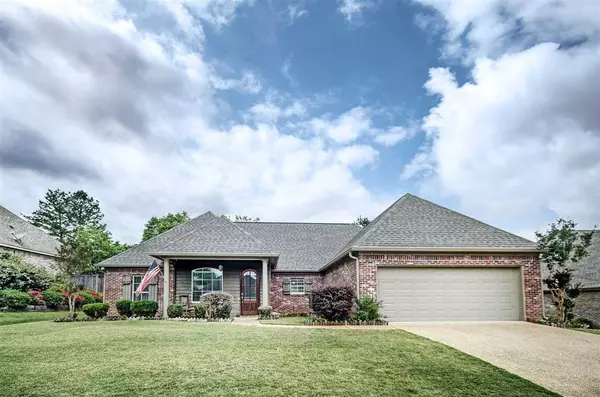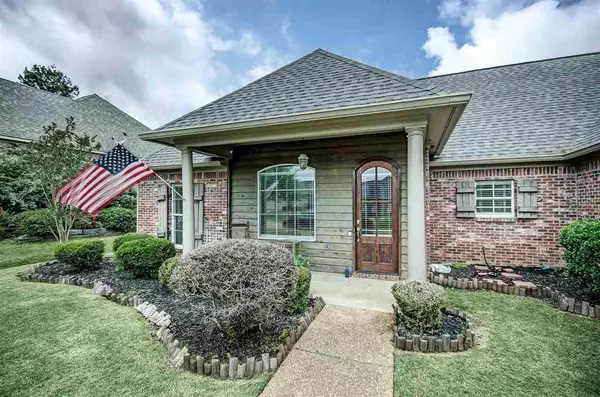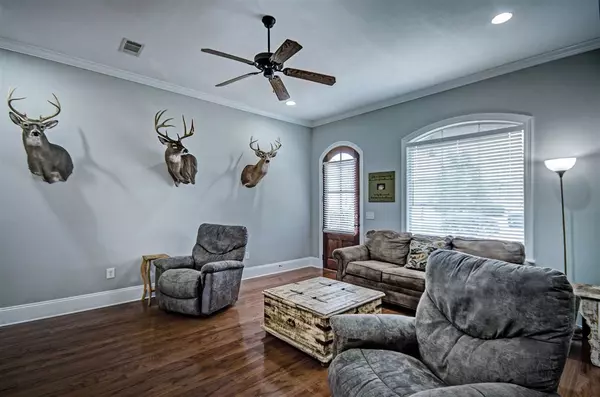$214,900
$214,900
For more information regarding the value of a property, please contact us for a free consultation.
125 Prescott Ridge Madison, MS 39110
3 Beds
2 Baths
1,707 SqFt
Key Details
Sold Price $214,900
Property Type Single Family Home
Sub Type Single Family Residence
Listing Status Sold
Purchase Type For Sale
Square Footage 1,707 sqft
Price per Sqft $125
Subdivision Lake Caroline
MLS Listing ID 1330577
Sold Date 07/01/20
Style French Acadian
Bedrooms 3
Full Baths 2
HOA Fees $79/ann
HOA Y/N Yes
Originating Board MLS United
Year Built 2005
Annual Tax Amount $1,395
Property Description
This home is freshly painted and ready for it's new owners! It is in the Germantown school section of Lake Caroline, right around the corner from the park/playground. This home shows pride of ownership everywhere, including the landscaping. One of the most notable features is the double fireplace, one side facing the living room area and another side facing the kitchen/keeping room area. The family room is also spacious and will hold most sectionals. The master suite is spacious and has a large bath and his and hers closets. There are double vanities in the bath, as well as a jetted tub and separate shower. The architectural shingle roof is brand new. Put on just a few days ago, due to the hail storm. Out back there is a covered patio overlooking the large, private back yard that is fully fenced with landscaping. Not many homes come available in this price range and lake Caroline, especially in this condition. Call your Realtor to make an appointment to see it. You won't want to leave! Professional pictures will be up in a day or 2.
Location
State MS
County Madison
Community Biking Trails, Golf, Hiking/Walking Trails, Park, Playground, Pool, Tennis Court(S)
Direction Stribling Rd. to the second entrance to Lake Caroline (Coming from Catlett Rd.). Take the first right on Caroline Crossing and follow to Prescott Ridge. Take a right. Home will be on the left
Interior
Interior Features Double Vanity, Eat-in Kitchen, High Ceilings, Pantry, Storage, Walk-In Closet(s)
Heating Central, Fireplace(s), Natural Gas
Cooling Ceiling Fan(s), Central Air
Flooring Carpet, Ceramic Tile, Wood
Fireplace Yes
Window Features Insulated Windows,Vinyl
Appliance Dishwasher, Disposal, Electric Cooktop, Electric Range, Exhaust Fan, Gas Water Heater, Microwave, Oven, Self Cleaning Oven, Water Heater
Laundry Electric Dryer Hookup
Exterior
Exterior Feature Lighting
Parking Features Attached, Garage Door Opener
Garage Spaces 2.0
Community Features Biking Trails, Golf, Hiking/Walking Trails, Park, Playground, Pool, Tennis Court(s)
Utilities Available Cable Available, Electricity Available, Natural Gas Available, Water Available, Fiber to the House
Waterfront Description None
Roof Type Architectural Shingles
Porch Patio
Garage Yes
Private Pool No
Building
Foundation Slab
Sewer Public Sewer
Water Public
Architectural Style French Acadian
Level or Stories One, Multi/Split
Structure Type Lighting
New Construction No
Schools
Elementary Schools Mannsdale
Middle Schools Germantown Middle
High Schools Germantown
Others
Tax ID 081F-14-072/00.00
Acceptable Financing Cash, Conventional, Existing Bonds, FHA, Private Financing Available, USDA Loan, VA Loan, Other
Listing Terms Cash, Conventional, Existing Bonds, FHA, Private Financing Available, USDA Loan, VA Loan, Other
Read Less
Want to know what your home might be worth? Contact us for a FREE valuation!

Our team is ready to help you sell your home for the highest possible price ASAP

Information is deemed to be reliable but not guaranteed. Copyright © 2024 MLS United, LLC.






