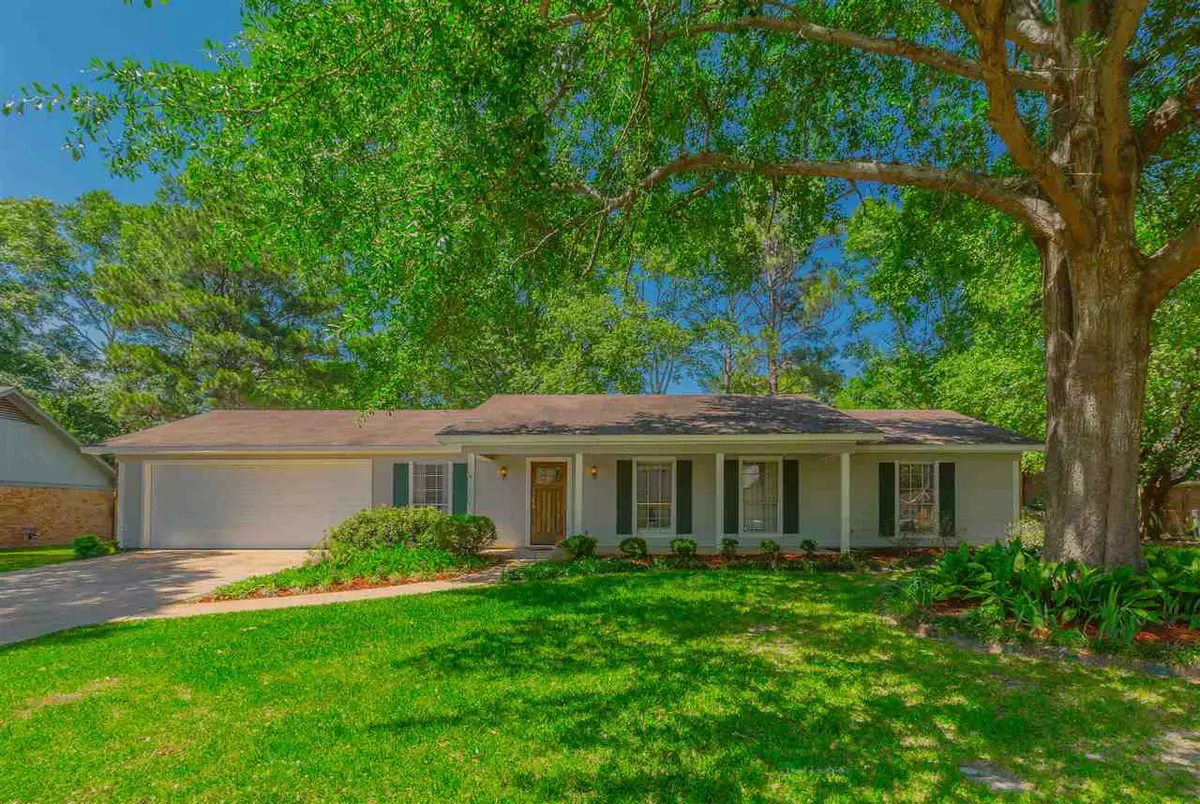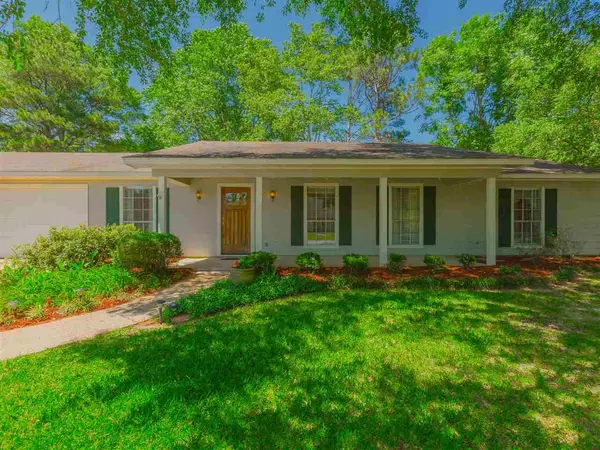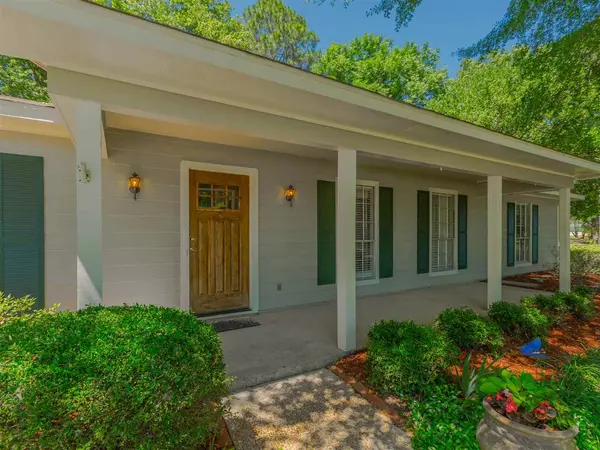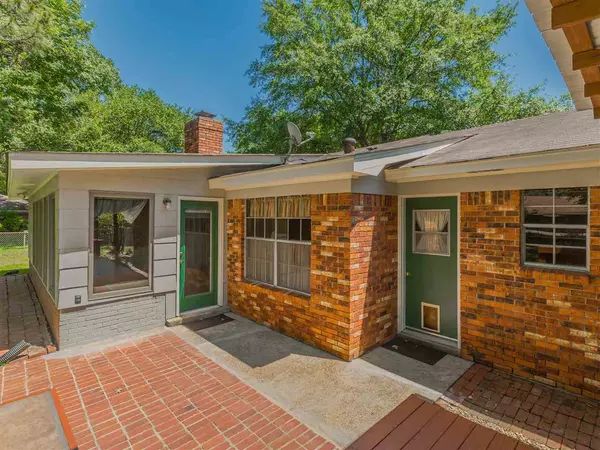$195,000
$195,000
For more information regarding the value of a property, please contact us for a free consultation.
138 Twin Oaks Drive Madison, MS 39110
4 Beds
2 Baths
1,850 SqFt
Key Details
Sold Price $195,000
Property Type Single Family Home
Sub Type Single Family Residence
Listing Status Sold
Purchase Type For Sale
Square Footage 1,850 sqft
Price per Sqft $105
Subdivision Traceland North
MLS Listing ID 1330505
Sold Date 07/31/20
Style Ranch
Bedrooms 4
Full Baths 2
Originating Board MLS United
Year Built 1978
Annual Tax Amount $927
Property Description
This immaculate 4/2 is located in the heart of Madison. Entering into the foyer the Dining Room is to the left and bedroom #1 to the right. This would be a perfect office if you didn't need the 4th bedroom. The kitchen is open to the Family room with a fireplace that is wood burning with a gas starter. The hallway leads to the other 2Bedrooms and a hall bath and the Master Bed and Bath. Located off the Great room is a beautiful sunroom with a wall of windows that overlooks the backyard. This could be used as a children's den or a gameroom. The home is equipped with a new hot water heater and a 6 year old HVAC. Included in the backyard is a 18x20 shop that includes a 100 amp on the electric plus water connections. The room located in the back of the shop has a 220v receptacle for a compressor/welder/AC. It also has air line connections, two in the shop. One of them has a pressure regulator/water trap. One line runs to the left corner of the garage at house. This home is bursting with curb appeal!! Call your realtor today for your private showing.
Location
State MS
County Madison
Community Pool
Direction Old Canton Road turn into Traceland North on Traceland Drive. Go to 2nd right and turn on Traceland Street. Take Left on Twin Oaks Drive and home will be on the right.
Rooms
Other Rooms Workshop
Interior
Interior Features Entrance Foyer, Storage
Heating Central, Fireplace(s), Natural Gas
Cooling Ceiling Fan(s), Central Air
Flooring Ceramic Tile, Wood
Fireplace Yes
Window Features Aluminum Frames,Window Treatments
Appliance Dishwasher, Disposal, Electric Cooktop, Electric Range, Exhaust Fan, Gas Water Heater, Oven, Refrigerator, Water Heater
Laundry Electric Dryer Hookup
Exterior
Exterior Feature None
Parking Features Attached, Garage Door Opener
Garage Spaces 2.0
Community Features Pool
Utilities Available Cable Available, Electricity Available, Natural Gas Available, Water Available
Waterfront Description None
Roof Type Asphalt Shingle
Porch Deck, Slab
Garage Yes
Private Pool No
Building
Foundation Slab
Sewer Public Sewer
Water Public
Architectural Style Ranch
Level or Stories One
Structure Type None
New Construction No
Schools
Elementary Schools Madison Avenue
Middle Schools Madison
High Schools Madison Central
Others
Tax ID 28089-072D-17D-190
Acceptable Financing Cash, Conventional, VA Loan
Listing Terms Cash, Conventional, VA Loan
Read Less
Want to know what your home might be worth? Contact us for a FREE valuation!

Our team is ready to help you sell your home for the highest possible price ASAP

Information is deemed to be reliable but not guaranteed. Copyright © 2025 MLS United, LLC.





