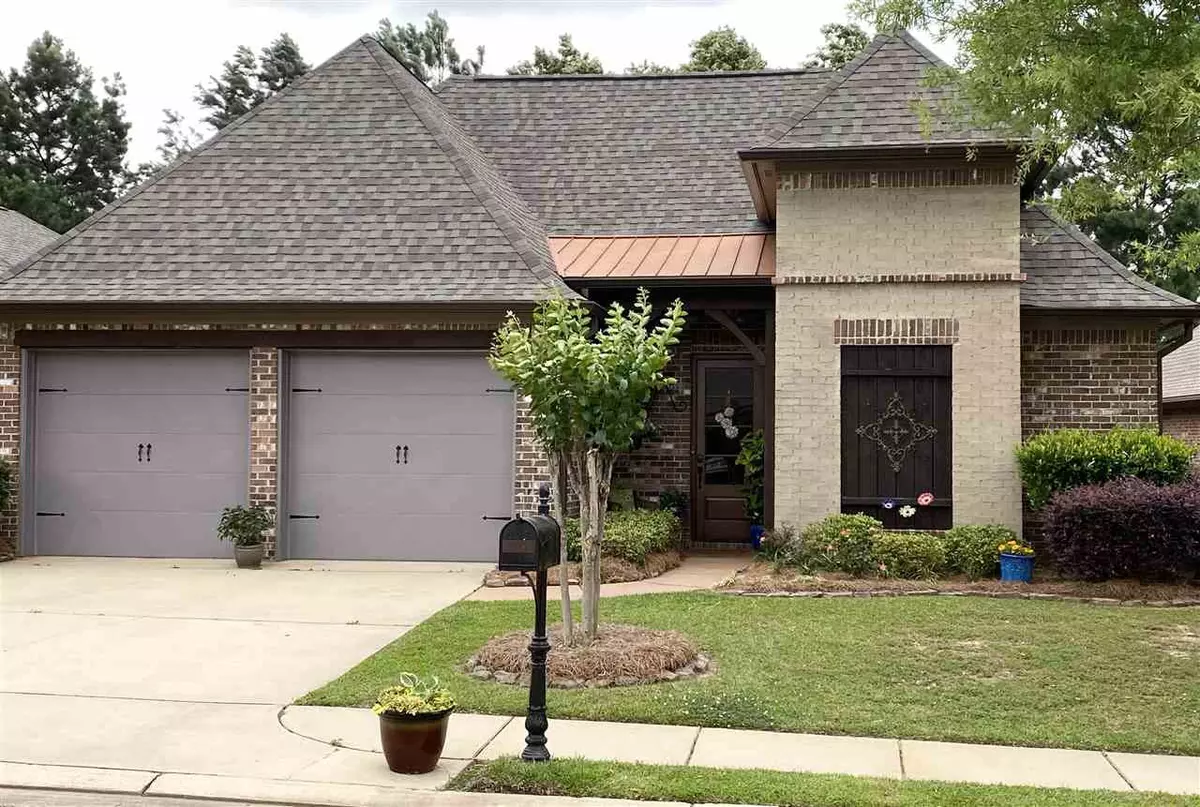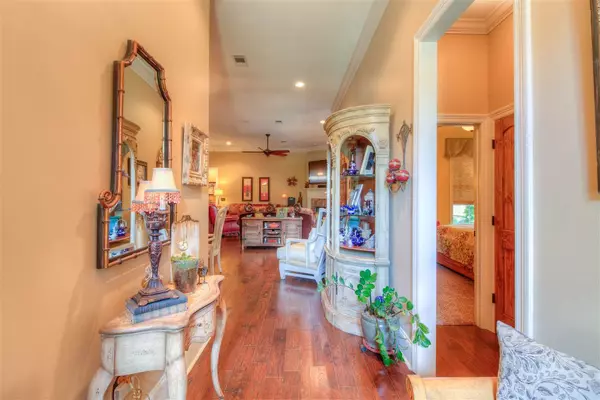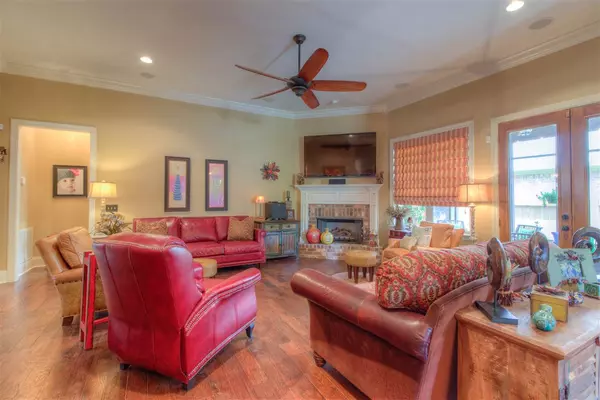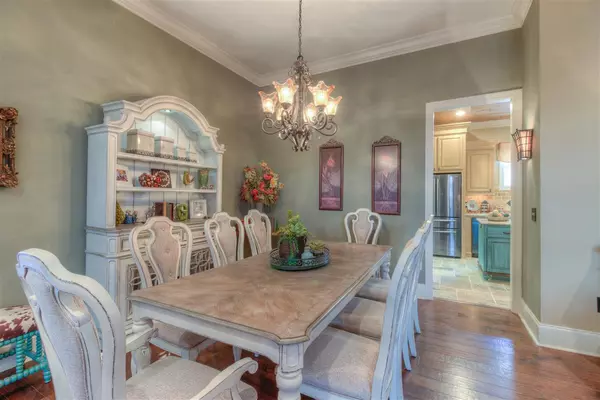$300,000
$300,000
For more information regarding the value of a property, please contact us for a free consultation.
116 Hampton Chase Madison, MS 39110
3 Beds
2 Baths
2,083 SqFt
Key Details
Sold Price $300,000
Property Type Single Family Home
Sub Type Single Family Residence
Listing Status Sold
Purchase Type For Sale
Square Footage 2,083 sqft
Price per Sqft $144
Subdivision Lake Caroline
MLS Listing ID 1330647
Sold Date 07/30/20
Style French Acadian
Bedrooms 3
Full Baths 2
HOA Fees $79/ann
HOA Y/N Yes
Originating Board MLS United
Year Built 2008
Annual Tax Amount $1,653
Property Description
OWNER/AGENT 3 Bedroom, 2 Bathroom, 2 Car Garage Home on Quiet Double Cul-de-sac street. Since purchase: Privacy Fence. Screened in Back Porch, with low wall. Upgraded Engineered Hardwood flooring in main living area and Master Bedroom. Upgraded carpet and padding in Guest Bedrooms. All light fixtures upgraded. Soffit lighting. Landscape lighting. Granite countertops in all Bathrooms and Laundry room. Wainscoting in Garage. Five wall mounted TVs remain. Total Remodel in 2017: Slab Granite countertops in kitchen, and Island with extra storage and electrical added. All tiled surfaces replaced with Natural Stone tile, and shower in Master Bathroom was expanded. Stained Tongue and Groove ceilings added in Kitchen and Back Porch. Lighting and Plumbing Fixtures in Kitchen and Bath rooms. Custom built cabinets in Laundry room. Conveyor storage system in Pantry. Replaced all interior doors with solid pine. New front panel, with access doors, on jetted tub. Custom painting on cabinets. Black Stainless appliances, including Refrigerator, Washer and Dryer remain. New Roof, May 2020.
Location
State MS
County Madison
Community Clubhouse, Park, Playground, Pool, Tennis Court(S)
Direction From Highway 463, turn right not Stribling Rd. Turn left into Lake Caroline on Camden Crossing, take first right to continue on Camden Crossing. Take 3rd left onto Hampton Crossing. Turn left into Hampton Chase. Turn right on Hampton Chase, 3rd home on right.
Interior
Interior Features Double Vanity, High Ceilings, Walk-In Closet(s)
Heating Central, Natural Gas
Cooling Ceiling Fan(s), Central Air
Flooring Carpet, Tile, Wood
Fireplace Yes
Window Features Vinyl,Window Treatments
Appliance Convection Oven, Dishwasher, Disposal, Dryer, Electric Range, Exhaust Fan, Gas Cooktop, Gas Water Heater, Microwave, Oven, Refrigerator, Washer, Water Heater
Laundry Electric Dryer Hookup
Exterior
Exterior Feature Lighting
Parking Features Garage Door Opener
Garage Spaces 2.0
Community Features Clubhouse, Park, Playground, Pool, Tennis Court(s)
Utilities Available Electricity Available, Natural Gas Available, Water Available, Fiber to the House, Natural Gas in Kitchen
Waterfront Description None
Roof Type Architectural Shingles
Porch Porch, Screened, Stone/Tile
Garage No
Private Pool No
Building
Foundation Concrete Perimeter, Slab
Sewer Public Sewer
Water Public
Architectural Style French Acadian
Level or Stories One, Multi/Split
Structure Type Lighting
New Construction No
Schools
Elementary Schools Canton
High Schools Canton
Others
HOA Fee Include Maintenance Grounds,Management
Tax ID 28089-081A-11 -052
Acceptable Financing Cash, Conventional, FHA, VA Loan
Listing Terms Cash, Conventional, FHA, VA Loan
Read Less
Want to know what your home might be worth? Contact us for a FREE valuation!

Our team is ready to help you sell your home for the highest possible price ASAP

Information is deemed to be reliable but not guaranteed. Copyright © 2024 MLS United, LLC.






