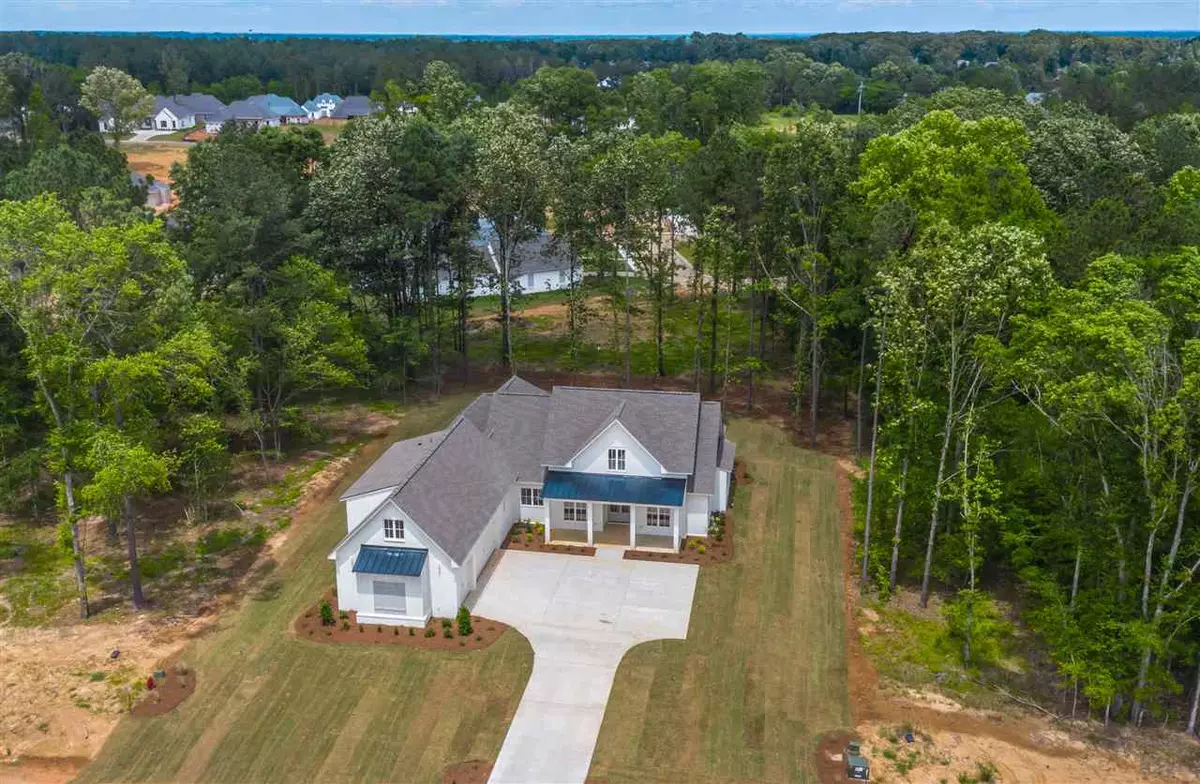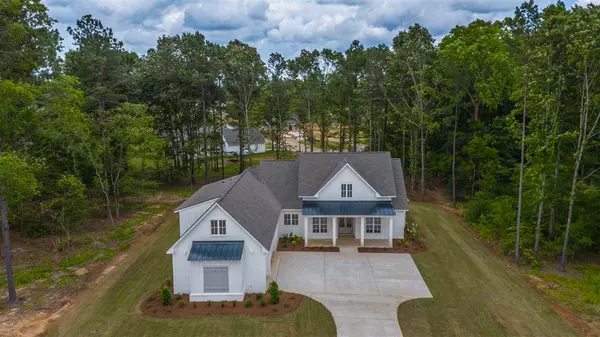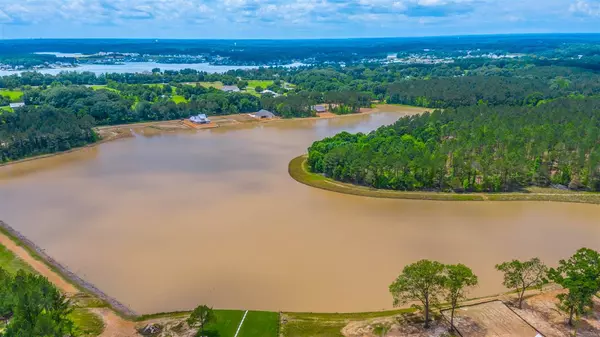$579,900
$579,900
For more information regarding the value of a property, please contact us for a free consultation.
251 Westlake Circle Madison, MS 39110
4 Beds
4 Baths
3,225 SqFt
Key Details
Sold Price $579,900
Property Type Single Family Home
Sub Type Single Family Residence
Listing Status Sold
Purchase Type For Sale
Square Footage 3,225 sqft
Price per Sqft $179
Subdivision Westlake
MLS Listing ID 1330749
Sold Date 07/13/20
Style Farmhouse
Bedrooms 4
Full Baths 4
Originating Board MLS United
Year Built 2020
Property Description
Welcome to one of Madison County's newest developments - Westlake! This Farmhouse is nestled beautifully on lot surrounded by mature trees with a magnificent view of the lake! Home features Four bedrooms, Four baths - Master and three Guest bedrooms down; one expansive bedroom and bath up. You'll find behind these gorgeous entry doors - Formal Foyer, Formal Dining Room and Generous Great Room. Stellar oak wood floors left in their natural color - a soothing feature that pairs well with the amount of natural light throughout from all the windows. Alluring Onyx lighting and fixtures add just the right Pop of Character! Palatial Master; Spa enchanted Master Bath features double vanities, soaking tub, separate glass shower, beautiful quartz counters and tiled floors. Executive Kitchen and Keeping is well appointed featuring beautiful solid quartz counters, loads of cabinets, a large Keeping Room, Breakfast Nook and bar seating at the island. Walk-in Pantry, work station and good size laundry room off the garage hall. Outdoor Living area is perfect for entertaining features cooking station with grill on one side and a cozy brick fireplace on the other! Enjoy unwinding late afternoons on the front porch with a good view of the lake as well! Superior Schools! Come check out this Stellar New Gated Development with plans for a clubhouse and community pool. You won't get tired of the endless lake views!!! Schedule to preview this one today!
Location
State MS
County Madison
Direction Travel HWY 463 going toward Hwy 22, take a right on Gluckstadt Road, take a left on Dewees Road, take a left into the 2nd Westlake Entrance. The home will be on the right.
Interior
Interior Features Double Vanity, Entrance Foyer, High Ceilings, Pantry, Soaking Tub, Walk-In Closet(s)
Heating Central, Fireplace(s), Natural Gas
Cooling Ceiling Fan(s), Central Air
Flooring Carpet, Ceramic Tile, Tile, Wood
Fireplace Yes
Window Features Vinyl
Appliance Cooktop, Dishwasher, Disposal, Double Oven, Exhaust Fan, Gas Cooktop, Gas Water Heater, Microwave, Tankless Water Heater
Exterior
Exterior Feature Built-in Barbecue, Outdoor Grill
Parking Features Attached
Garage Spaces 3.0
Waterfront Description View,Other
Roof Type Architectural Shingles
Porch Patio, Slab
Garage Yes
Private Pool No
Building
Foundation Slab
Sewer Public Sewer
Water Public
Architectural Style Farmhouse
Level or Stories One and One Half, Multi/Split
Structure Type Built-in Barbecue,Outdoor Grill
New Construction Yes
Schools
Elementary Schools Mannsdale
Middle Schools Germantown Middle
High Schools Germantown
Others
Acceptable Financing Cash, Conventional, Private Financing Available, VA Loan
Listing Terms Cash, Conventional, Private Financing Available, VA Loan
Read Less
Want to know what your home might be worth? Contact us for a FREE valuation!

Our team is ready to help you sell your home for the highest possible price ASAP

Information is deemed to be reliable but not guaranteed. Copyright © 2024 MLS United, LLC.






