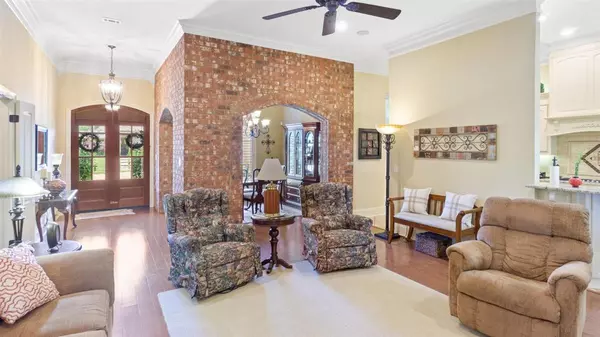$275,000
$275,000
For more information regarding the value of a property, please contact us for a free consultation.
807 Willow Grande Circle Brandon, MS 39047
3 Beds
2 Baths
2,043 SqFt
Key Details
Sold Price $275,000
Property Type Single Family Home
Sub Type Single Family Residence
Listing Status Sold
Purchase Type For Sale
Square Footage 2,043 sqft
Price per Sqft $134
Subdivision Castlewoods
MLS Listing ID 1330752
Sold Date 06/30/20
Style French Acadian
Bedrooms 3
Full Baths 2
HOA Fees $21/ann
HOA Y/N Yes
Originating Board MLS United
Year Built 2010
Annual Tax Amount $1,970
Property Description
Beautiful custom built home on the golf course in Willow Grande of Castlewoods! Come home to relax on the amazing deck that overlooks the golf course each afternoon. This home has so many extra details; custom moldings, a home office, spacious coffee nook, a large laundry room, formal dining room and foyer with arched brick case openings, kitchen with tons of cabinet space and a master suite with an amazing shower, sink and make-up vanities and 2 walk in master closets. Opposite the living area are two guest bedrooms and a 2nd bath. The garage features 2 storage rooms and the home sits on a corner lot. Meticulously maintained! Call for a private tour today!
Location
State MS
County Rankin
Community Biking Trails, Hiking/Walking Trails, Playground
Direction Castlewood Blvd. to the back of Castlewoods and then turn left onto Willow Grande Circle. The house will be the first house on left. Corner lot
Interior
Interior Features Eat-in Kitchen, High Ceilings, Storage, Walk-In Closet(s)
Heating Central, Electric, Natural Gas
Cooling Ceiling Fan(s), Central Air
Flooring Carpet, Ceramic Tile, Wood
Fireplace Yes
Window Features Vinyl
Appliance Cooktop, Dishwasher, Disposal, Electric Range, Exhaust Fan, Gas Cooktop, Microwave, Oven, Tankless Water Heater
Laundry Electric Dryer Hookup
Exterior
Exterior Feature Lighting
Parking Features Attached, Garage Door Opener
Garage Spaces 2.0
Community Features Biking Trails, Hiking/Walking Trails, Playground
Utilities Available Cable Available, Electricity Available, Natural Gas Available, Water Available, 120/280 Outlet(s)
Waterfront Description None
Roof Type Architectural Shingles
Porch Deck, Patio
Garage Yes
Private Pool No
Building
Lot Description On Golf Course
Foundation Concrete Perimeter, Slab
Sewer Public Sewer
Water Public
Architectural Style French Acadian
Level or Stories One, Multi/Split
Structure Type Lighting
New Construction No
Schools
Middle Schools Northwest Rankin Middle
High Schools Northwest Rankin
Others
HOA Fee Include Management
Tax ID I11C000004 00010
Acceptable Financing Cash, Conventional, FHA
Listing Terms Cash, Conventional, FHA
Read Less
Want to know what your home might be worth? Contact us for a FREE valuation!

Our team is ready to help you sell your home for the highest possible price ASAP

Information is deemed to be reliable but not guaranteed. Copyright © 2024 MLS United, LLC.






