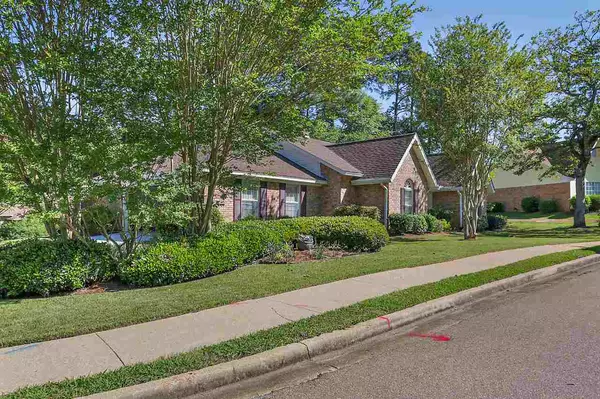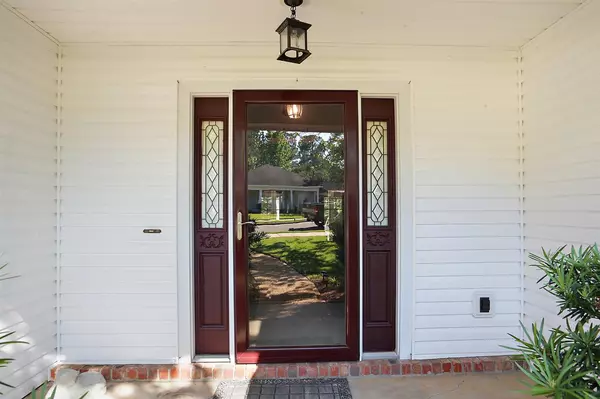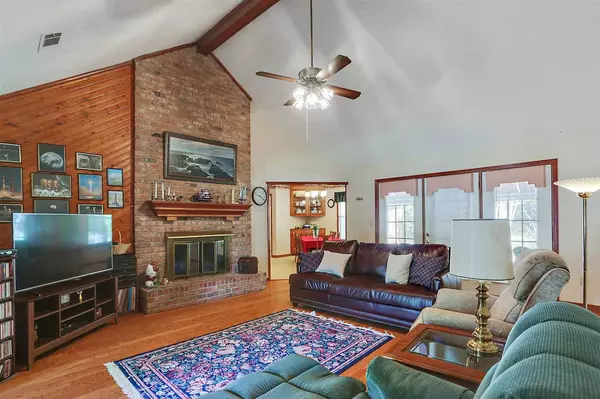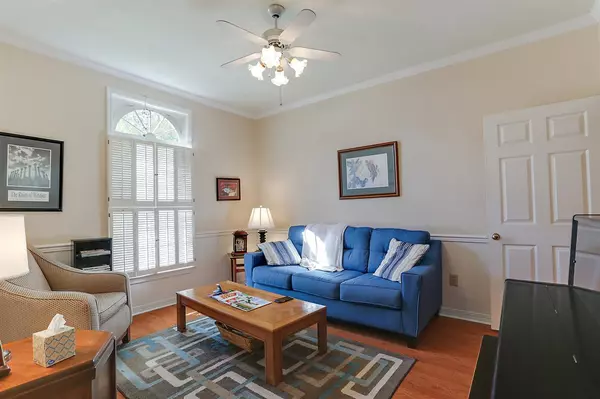$235,000
$235,000
For more information regarding the value of a property, please contact us for a free consultation.
320 Woodhollow Cove Brandon, MS 39047
4 Beds
2 Baths
2,329 SqFt
Key Details
Sold Price $235,000
Property Type Single Family Home
Sub Type Single Family Residence
Listing Status Sold
Purchase Type For Sale
Square Footage 2,329 sqft
Price per Sqft $100
Subdivision Castlewoods
MLS Listing ID 1330217
Sold Date 06/16/20
Style Traditional
Bedrooms 4
Full Baths 2
HOA Fees $19/ann
HOA Y/N Yes
Originating Board MLS United
Year Built 1989
Annual Tax Amount $1,009
Property Description
If you are looking for a 4 bedroom listed well below $250,000, this just may be the one! It is a well maintained home located in the beautiful Woodlands of Castlewoods. Its a great split plan with three bedrooms on one side of home with master on the opposite. A spacious great room with cathedral ceiling over looks the large covered patio. The home has a separate dining room that they are using for another living space. The kitchen dining area has lots of natural light overlooking the back yard and also barstool space at the island. The large pantry is definitely a plus for any cook. The master bedroom is large with updated bath, jetted tub, separate shower and large walk in closet. This home has had lots of updates over the years, new french drains recently added, a new roof is being installed in two weeks, and much more. They are also leaving the frig, washer and dryer. Plus a home warranty with acceptable offer.Hurry to see this one!
Location
State MS
County Rankin
Community Biking Trails, Clubhouse, Golf, Hiking/Walking Trails, Playground, Pool, Tennis Court(S), Other
Direction From Castlewoods Blvd., turn into the Woodands of Castlewoods. Take the first left onto Boxwood Circle. The home is on the corner of Boxwood Circle and Wood Hollow Cove. The house actually faces Boxwood but mailbox in on Wood Hollow.
Interior
Interior Features Cathedral Ceiling(s), Entrance Foyer, High Ceilings, Pantry, Storage, Vaulted Ceiling(s), Walk-In Closet(s)
Heating Central, Fireplace(s), Natural Gas
Cooling Ceiling Fan(s), Central Air
Flooring Carpet, Ceramic Tile, Wood
Fireplace Yes
Window Features Aluminum Frames,Skylight(s),Window Treatments
Appliance Cooktop, Dishwasher, Dryer, Electric Cooktop, Exhaust Fan, Gas Water Heater, Oven, Refrigerator, Self Cleaning Oven, Washer, Water Heater
Laundry Electric Dryer Hookup
Exterior
Exterior Feature Rain Gutters
Parking Features Garage Door Opener
Garage Spaces 2.0
Community Features Biking Trails, Clubhouse, Golf, Hiking/Walking Trails, Playground, Pool, Tennis Court(s), Other
Utilities Available Cable Available, Electricity Available, Natural Gas Available, Water Available
Waterfront Description None
Roof Type Architectural Shingles
Porch Awning(s), Patio, Slab
Garage No
Private Pool No
Building
Foundation Slab
Sewer Public Sewer
Water Public
Architectural Style Traditional
Level or Stories One, Multi/Split
Structure Type Rain Gutters
New Construction No
Schools
Middle Schools Northwest Rankin Middle
High Schools Northwest Rankin
Others
Tax ID 111A-1-150
Acceptable Financing Cash, Conventional, FHA, USDA Loan, VA Loan
Listing Terms Cash, Conventional, FHA, USDA Loan, VA Loan
Read Less
Want to know what your home might be worth? Contact us for a FREE valuation!

Our team is ready to help you sell your home for the highest possible price ASAP

Information is deemed to be reliable but not guaranteed. Copyright © 2024 MLS United, LLC.






