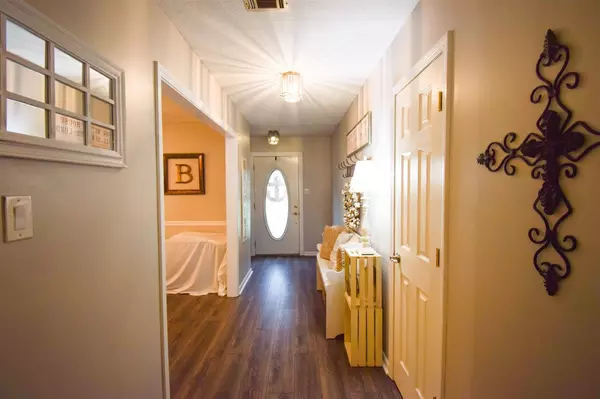$211,500
$211,500
For more information regarding the value of a property, please contact us for a free consultation.
139 Longwood Drive Clinton, MS 39056
4 Beds
2 Baths
2,172 SqFt
Key Details
Sold Price $211,500
Property Type Single Family Home
Sub Type Single Family Residence
Listing Status Sold
Purchase Type For Sale
Square Footage 2,172 sqft
Price per Sqft $97
Subdivision Countrywood Of Trailwood
MLS Listing ID 1330300
Sold Date 08/14/20
Style Traditional
Bedrooms 4
Full Baths 2
HOA Fees $3/ann
HOA Y/N Yes
Originating Board MLS United
Year Built 1979
Annual Tax Amount $1,536
Property Description
Welcome home to quiet country living near town. This quaint 4 brm 2 bath, 2172 sqft home features a Formal DR, eat in kitchen, great room with beamed vaulted ceilings with new Ship Lap walls in the LR, new flooring in the DR, LR, kitchen and eat in area of the kitchen, the entry way and hall wall, with beautiful newly painted walls with updated gray color. The kitchen has an island with stainless steel appliances, tile counter tops and plenty of cabinet space. The bedrooms have new carpet and paint, with plenty of closet space and built ins and desks in each room, which is great for extra space for toys and books or computer work or home work. The Master bedroom has an added office nook off the bedroom, a vanity with 2 sinks in the Master bath, with a room for your chair and enough lighting provided by the updated track lighting. The back yard is fully fenced with a privacy fence with plenty of room for family and entertaining just in time for summer.
Location
State MS
County Hinds
Direction Take I-20 to the Clinton Raymond exit. Turn L at Camp Garrraway, right on Longwood. Home is on the R.
Interior
Interior Features Cathedral Ceiling(s), Double Vanity, High Ceilings, Storage, Vaulted Ceiling(s), Walk-In Closet(s)
Heating Central, Fireplace(s), Natural Gas
Cooling Ceiling Fan(s), Central Air
Flooring Carpet, Concrete, Laminate
Fireplace Yes
Window Features Insulated Windows,Window Treatments
Appliance Dishwasher, Disposal, Electric Cooktop, Electric Range, Exhaust Fan, Gas Water Heater, Ice Maker, Microwave, Refrigerator
Laundry Electric Dryer Hookup
Exterior
Exterior Feature None
Parking Features Attached, Garage Door Opener, Secured
Garage Spaces 2.0
Community Features None
Utilities Available Electricity Available, Natural Gas Available, Water Available, Fiber to the House
Waterfront Description None
Roof Type Asphalt Shingle
Porch Slab
Garage Yes
Private Pool No
Building
Foundation Slab
Sewer Public Sewer
Water Public
Architectural Style Traditional
Level or Stories One
Structure Type None
New Construction No
Schools
Middle Schools Clinton
High Schools Clinton
Others
HOA Fee Include Maintenance Grounds
Tax ID 2862-150-188
Acceptable Financing Cash, Contract, Conventional, FHA, VA Loan
Listing Terms Cash, Contract, Conventional, FHA, VA Loan
Read Less
Want to know what your home might be worth? Contact us for a FREE valuation!

Our team is ready to help you sell your home for the highest possible price ASAP

Information is deemed to be reliable but not guaranteed. Copyright © 2024 MLS United, LLC.






