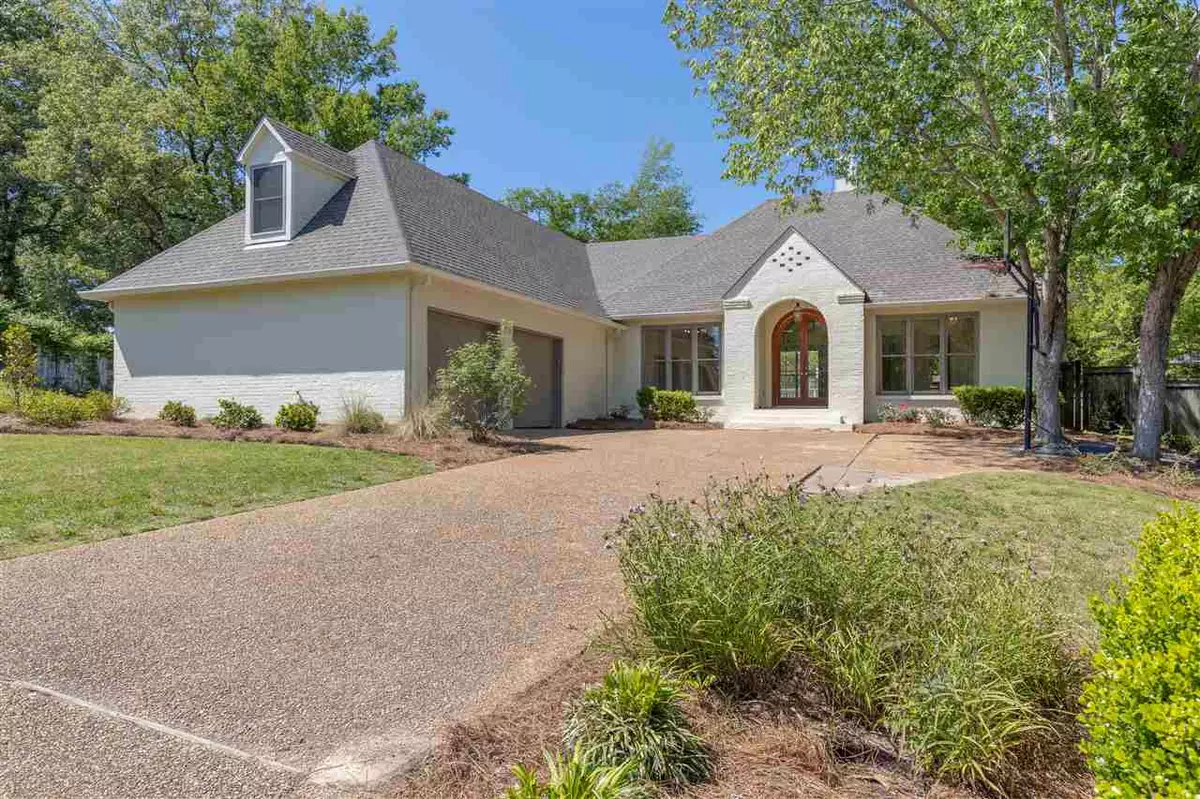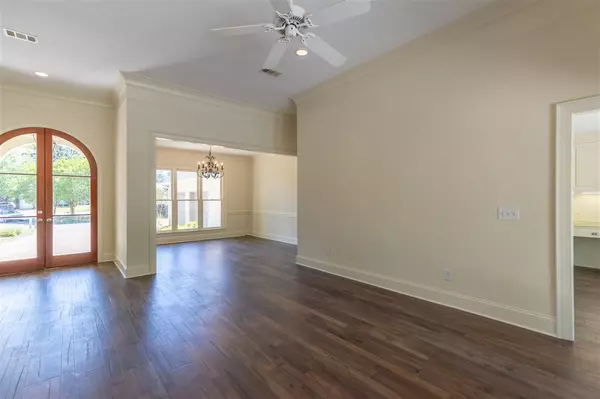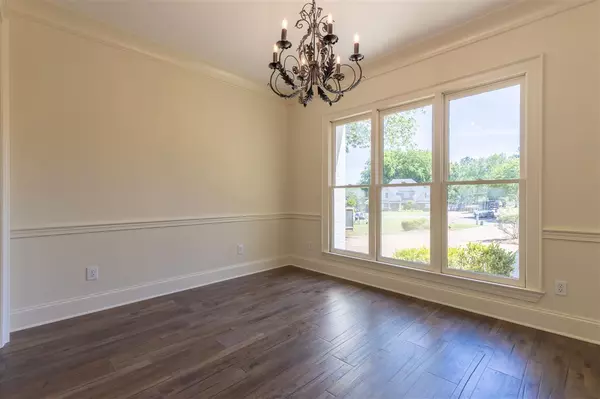$269,900
$269,900
For more information regarding the value of a property, please contact us for a free consultation.
209 Woodland Brook Drive Madison, MS 39110
4 Beds
3 Baths
2,311 SqFt
Key Details
Sold Price $269,900
Property Type Single Family Home
Sub Type Single Family Residence
Listing Status Sold
Purchase Type For Sale
Square Footage 2,311 sqft
Price per Sqft $116
Subdivision Cross Creek
MLS Listing ID 1329940
Sold Date 06/08/20
Style Traditional
Bedrooms 4
Full Baths 2
Half Baths 1
HOA Fees $41/ann
HOA Y/N Yes
Originating Board MLS United
Year Built 1996
Annual Tax Amount $2,050
Property Description
HANDSOME PAINTED BRICK HOME WITH WELCOMING CURB APPEAL, UPDATED INTERIORS and INCREDIBLE NATURAL LIGHT! Fresh Paint! New Flooring: Engineered Wood, Carpet and Tile! Quartz Kitchen Counters, Subway Tile Backsplash and New Kitchen Sink! Split Plan! 3 Bedrooms Downstairs, 4th Bedroom or Bonus Room Upstairs! 2.5 Baths! Foyer Entry with Gorgeous Double Arched Glass Front Doors! Formal Dining Room! Greatroom with Built Ins and French Door to Entertaining Deck! Secondary Bedrooms with Custom Lighting and Jack and Jill Bath! Kitchen Features Gas Range/Oven Combination, Glass Front Cabinets, Fabulous Cabinet Pantry, and Eat At Bar! Sunny Breakfast Room with Copper Fixture! Master Bedroom with Boxed Ceiling! Master Bath Features His and Her Vanities, Jetted Tub, Separate Shower and 2 Walk In Closets! Laundry Room with Ample Storage! Garage with Built In Shelving! Large Fully Fenced Backyard with Deck and Covered Patio! Gas Lantern at Entry! Madison Schools! Cross Creek Neighborhood Pool and Clubhouse!
Location
State MS
County Madison
Community Clubhouse, Pool
Direction From Hwy. 5l to Turn Into Cross Creek Subdivision On Cross Creek Dr. Take Second Right on Woodland Brook Dr. 209 Woodland Brook Dr. is on the Right
Interior
Interior Features Double Vanity, Entrance Foyer, High Ceilings, Walk-In Closet(s)
Heating Central, Fireplace(s), Natural Gas
Cooling Ceiling Fan(s), Central Air
Flooring Carpet, Ceramic Tile, Wood
Fireplace Yes
Window Features Insulated Windows
Appliance Dishwasher, Disposal, Exhaust Fan, Gas Cooktop, Gas Water Heater, Microwave, Oven
Exterior
Exterior Feature Rain Gutters
Parking Features Garage Door Opener
Garage Spaces 2.0
Community Features Clubhouse, Pool
Utilities Available Electricity Available, Natural Gas Available, Water Available
Waterfront Description None
Roof Type Architectural Shingles
Porch Deck, Patio
Garage No
Private Pool No
Building
Foundation Slab
Sewer Public Sewer
Water Public
Architectural Style Traditional
Level or Stories One and One Half, Multi/Split
Structure Type Rain Gutters
New Construction No
Schools
Elementary Schools Madison Avenue
Middle Schools Madison
High Schools Madison Central
Others
Tax ID 28089-072B-04C-067
Acceptable Financing Cash, Conventional, FHA, Private Financing Available, Other
Listing Terms Cash, Conventional, FHA, Private Financing Available, Other
Read Less
Want to know what your home might be worth? Contact us for a FREE valuation!

Our team is ready to help you sell your home for the highest possible price ASAP

Information is deemed to be reliable but not guaranteed. Copyright © 2024 MLS United, LLC.






