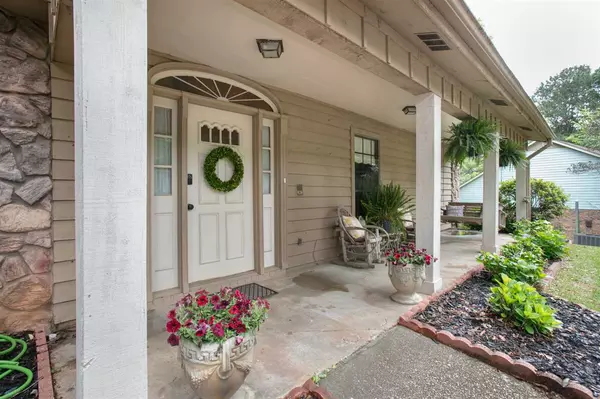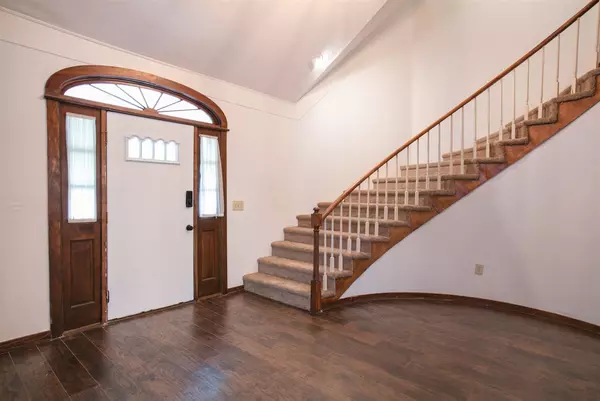$275,000
$275,000
For more information regarding the value of a property, please contact us for a free consultation.
210 Haddon Circle Brandon, MS 39047
3 Beds
3 Baths
3,450 SqFt
Key Details
Sold Price $275,000
Property Type Single Family Home
Sub Type Single Family Residence
Listing Status Sold
Purchase Type For Sale
Square Footage 3,450 sqft
Price per Sqft $79
Subdivision Castlewoods
MLS Listing ID 1329993
Sold Date 06/24/20
Style Traditional
Bedrooms 3
Full Baths 2
Half Baths 1
Originating Board MLS United
Year Built 1980
Annual Tax Amount $1,031
Lot Size 1.000 Acres
Acres 1.0
Property Description
Custom built home never before on the market on one of the largest lots in Castlewoods. The owner has recently done lots of updating including fresh paint throughout and wood floors throughout the home except the new carpet on the staircase. Upon entry into the dramatic foyer you are in a 2 story space with a winding staircase to the second story. To your right is the oversized sunken great room with a stone fireplace flanked by bookcases on either side. Off this room is the airy formal dining room. The bright and spacious kitchen has new slab granite counters, has a smooth cooktop, double ovens, dishwasher, breakfast bar and is open to the breakfast area overlooking the private backyard. The master suite is large with access to the screened in porch. Do you need storage? This home is LOADED with storage! Your will love the laundry room and cabinets as well as the half bath on this level for your guests. Upstairs there are 2 spacious bedrooms and a full bath and a huge bonus room which could function as a bedroom if needed. Celebrate Memorial Day and Fourth of July with all of your family on the large deck. This back yard is large enough for a football game and volleyball to go on at the same time! Lots of updates - fixtures etc. Castlewoods offers a golf membership, and/or a membership to the community pool/clubhouse/tennis courts. Call your agent to see this well priced beauty today!
Location
State MS
County Rankin
Community Clubhouse, Playground, Pool, Tennis Court(S), Other
Direction From Lakeland turn into Castlewoods - right on Bradford then right on
Interior
Interior Features Cathedral Ceiling(s), Double Vanity, Eat-in Kitchen, Entrance Foyer, High Ceilings, Pantry, Storage, Vaulted Ceiling(s)
Heating Central, Fireplace(s), Natural Gas, Zoned
Cooling Ceiling Fan(s), Central Air
Flooring Carpet, Tile, Wood
Fireplace Yes
Window Features Aluminum Frames
Appliance Cooktop, Dishwasher, Disposal, Double Oven, Dryer, Electric Range, Exhaust Fan, Gas Cooktop, Gas Water Heater, Microwave, Refrigerator, Washer, Water Heater
Laundry Electric Dryer Hookup
Exterior
Exterior Feature Balcony, Lighting, Private Yard
Parking Features Attached, Garage Door Opener
Garage Spaces 2.0
Community Features Clubhouse, Playground, Pool, Tennis Court(s), Other
Utilities Available Cable Available, Electricity Available, Natural Gas Available, Water Available
Waterfront Description None
Roof Type Asphalt Shingle
Porch Deck, Porch, Screened
Garage Yes
Private Pool No
Building
Foundation Slab
Sewer Public Sewer
Water Public
Architectural Style Traditional
Level or Stories Two
Structure Type Balcony,Lighting,Private Yard
New Construction No
Schools
Middle Schools Northwest Rankin Middle
High Schools Northwest Rankin
Others
Tax ID H11D00001 02010
Acceptable Financing Cash, Conventional, FHA, Private Financing Available, USDA Loan, VA Loan, Other
Listing Terms Cash, Conventional, FHA, Private Financing Available, USDA Loan, VA Loan, Other
Read Less
Want to know what your home might be worth? Contact us for a FREE valuation!

Our team is ready to help you sell your home for the highest possible price ASAP

Information is deemed to be reliable but not guaranteed. Copyright © 2024 MLS United, LLC.






