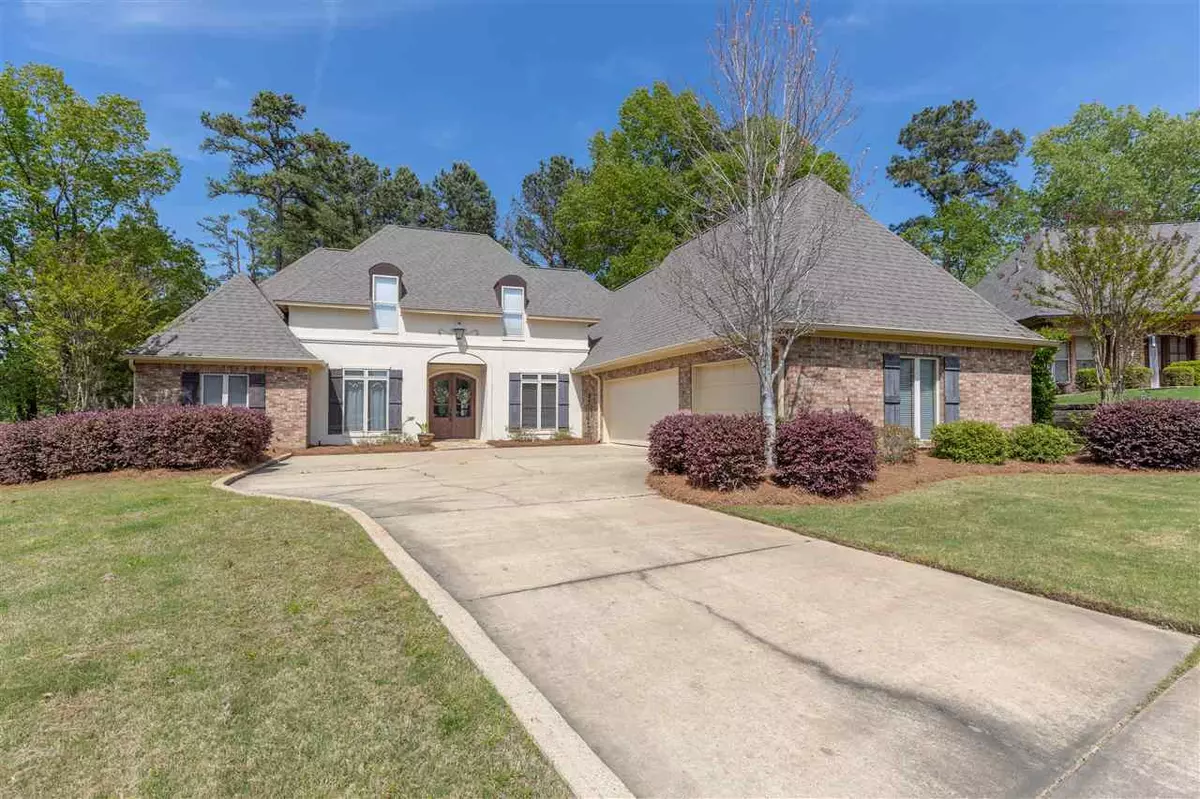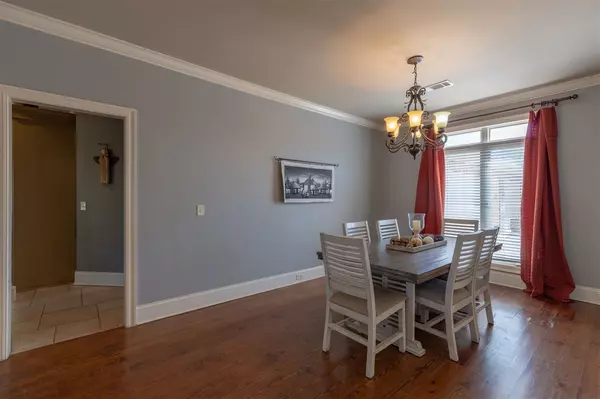$320,000
$320,000
For more information regarding the value of a property, please contact us for a free consultation.
160 Woodlands Glen Circle Brandon, MS 39047
4 Beds
4 Baths
2,648 SqFt
Key Details
Sold Price $320,000
Property Type Single Family Home
Sub Type Single Family Residence
Listing Status Sold
Purchase Type For Sale
Square Footage 2,648 sqft
Price per Sqft $120
Subdivision Castlewoods
MLS Listing ID 1329345
Sold Date 05/22/20
Style French Acadian
Bedrooms 4
Full Baths 3
Half Baths 1
HOA Fees $21/ann
HOA Y/N Yes
Originating Board MLS United
Year Built 2005
Annual Tax Amount $3,048
Property Description
Incredible house on an incredible golf course lot! From the moment you drive up, this house boasts a luxurious feel. The views from the back yard are spectacular! From the moment you step into the front doors, you will notice high ceilings, beautiful modern colors, open and airy space and wonderful natural light. You will love the spacious open rooms, and the extra master suite/mother-in-law suite. The wood decking on the back patio/deck was just replaced in the past few months. Set your private showing today!
Location
State MS
County Rankin
Community Clubhouse, Golf, Playground, Pool, Tennis Court(S), Other
Direction Castlewoods Blvd. to Woodlands Dr. Go Left on Woodlands Glen Cir and then the first left again on Woodlands Glen Cir. House will be down the street on the left.
Interior
Interior Features Double Vanity, Eat-in Kitchen, High Ceilings, Storage, Walk-In Closet(s)
Heating Central, Fireplace(s), Natural Gas
Cooling Ceiling Fan(s), Central Air
Flooring Carpet, Ceramic Tile, Wood
Fireplace Yes
Window Features Insulated Windows
Appliance Cooktop, Dishwasher, Disposal, Double Oven, Electric Range, Exhaust Fan, Gas Cooktop, Gas Water Heater, Microwave, Water Heater
Laundry Electric Dryer Hookup
Exterior
Exterior Feature Fire Pit, Kennel
Parking Features Garage Door Opener
Garage Spaces 3.0
Community Features Clubhouse, Golf, Playground, Pool, Tennis Court(s), Other
Utilities Available Cable Available, Electricity Available, Natural Gas Available, Water Available
Waterfront Description None
Roof Type Asphalt Shingle
Porch Deck, Patio
Garage No
Private Pool No
Building
Lot Description On Golf Course
Foundation Slab
Sewer Public Sewer
Water Public
Architectural Style French Acadian
Level or Stories One
Structure Type Fire Pit,Kennel
New Construction No
Schools
Middle Schools Northwest Rankin Middle
High Schools Northwest Rankin
Others
HOA Fee Include Management
Tax ID I11B000016 01300
Acceptable Financing Cash, Conventional, FHA, USDA Loan, VA Loan
Listing Terms Cash, Conventional, FHA, USDA Loan, VA Loan
Read Less
Want to know what your home might be worth? Contact us for a FREE valuation!

Our team is ready to help you sell your home for the highest possible price ASAP

Information is deemed to be reliable but not guaranteed. Copyright © 2024 MLS United, LLC.






