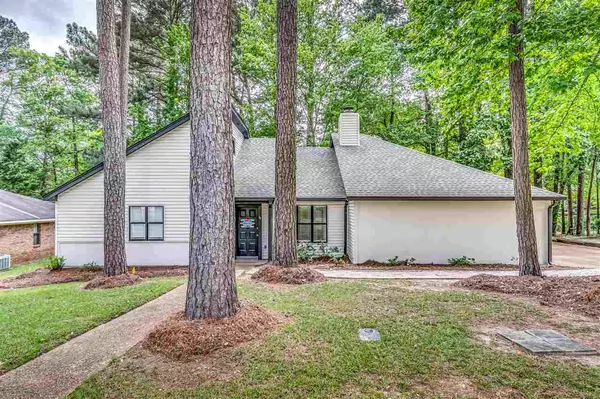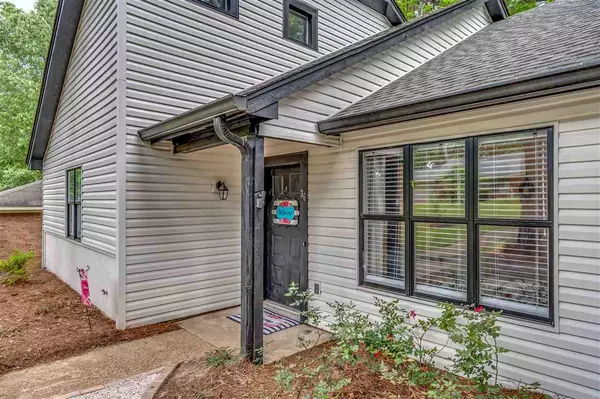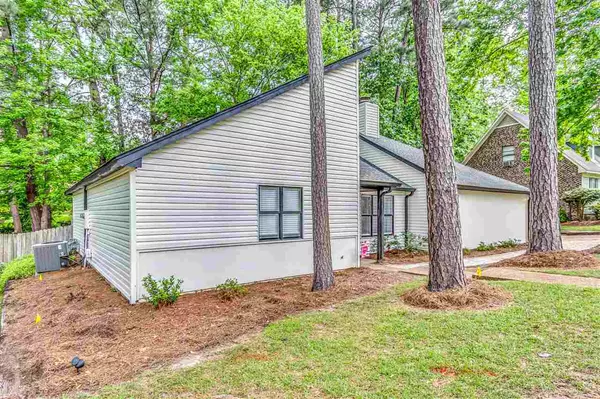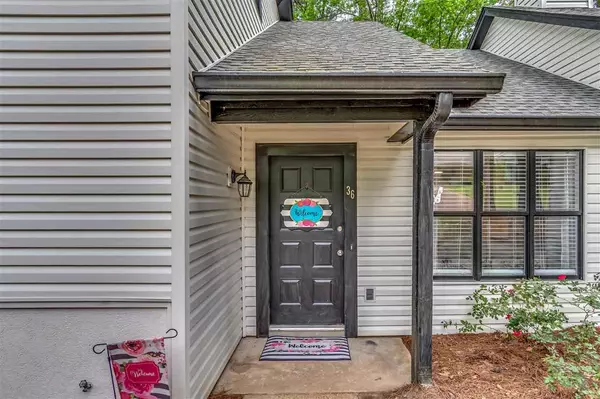$176,500
$176,500
For more information regarding the value of a property, please contact us for a free consultation.
36 Caneridge Court Brandon, MS 39042
3 Beds
2 Baths
1,496 SqFt
Key Details
Sold Price $176,500
Property Type Single Family Home
Sub Type Single Family Residence
Listing Status Sold
Purchase Type For Sale
Square Footage 1,496 sqft
Price per Sqft $117
Subdivision Crossgates
MLS Listing ID 1329614
Sold Date 05/21/20
Style Contemporary
Bedrooms 3
Full Baths 2
Originating Board MLS United
Year Built 1987
Annual Tax Amount $1,161
Property Description
WELCOME HOME to this recently remodeled contemporary home with 3 gorgeous bedrooms and 2 baths which each have a double vanity. This home is conveniently located in Hunter's Woods of Crossgates and is close to shopping, dining, and entertainment! Architectural roof is only 2 years old, along with only 2 year old appliances and all fixtures! This beautiful home features vaulted ceilings up to 17 feet in the great room and master bedroom along with skylights, a breakfast bar with wraparound bay window seating, a 500 sqft deck with privacy wall that includes tons of seating options and has a covered grilling area with a bar to enjoy all of the outdoor gatherings held on this large shaded lot. The interior has custom shiplap accent walls and custom built-ins with display style cabinet doors, a contemporary designed fireplace surrounded with ample storage, and fresh paint. Granite countertops throughout. No detail was overlooked in this home with LED lighting, remote controlled fans, USB outlets, and smart under-counter foot lighting. Call your favorite REALTOR today to get moved into this beautiful home!
Location
State MS
County Rankin
Community Pool
Direction Head EAST on Hwy 80 past Crossgates Blvd, turn LEFT on Woodgate Drive. Take a RIGHT on Freeway Drive, then LEFT on Sunline Drive. Take a LEFT on Caneridge Court. House is on the LEFT.
Interior
Interior Features Cathedral Ceiling(s), Double Vanity, Eat-in Kitchen, High Ceilings, Storage, Vaulted Ceiling(s), Walk-In Closet(s)
Heating Central, Fireplace(s), Natural Gas
Cooling Ceiling Fan(s), Central Air
Flooring Carpet, Linoleum
Fireplace Yes
Window Features Insulated Windows,Skylight(s),Window Treatments
Appliance Cooktop, Dishwasher, Disposal, Electric Cooktop, Electric Range, Exhaust Fan, Gas Water Heater, Microwave, Oven, Water Heater
Laundry Electric Dryer Hookup
Exterior
Exterior Feature Lighting, Private Yard
Parking Features Attached, Garage Door Opener, Paved, Storage
Garage Spaces 2.0
Community Features Pool
Utilities Available Cable Available, Electricity Available, Natural Gas Available, Water Available
Waterfront Description None
Roof Type Architectural Shingles
Porch Deck, Patio
Garage Yes
Private Pool No
Building
Foundation Slab
Sewer Public Sewer
Water Public
Architectural Style Contemporary
Level or Stories One
Structure Type Lighting,Private Yard
New Construction No
Schools
Elementary Schools Brandon
Middle Schools Brandon
High Schools Brandon
Others
Tax ID H09G000011 00040
Acceptable Financing Cash, Conventional, FHA, VA Loan
Listing Terms Cash, Conventional, FHA, VA Loan
Read Less
Want to know what your home might be worth? Contact us for a FREE valuation!

Our team is ready to help you sell your home for the highest possible price ASAP

Information is deemed to be reliable but not guaranteed. Copyright © 2024 MLS United, LLC.






