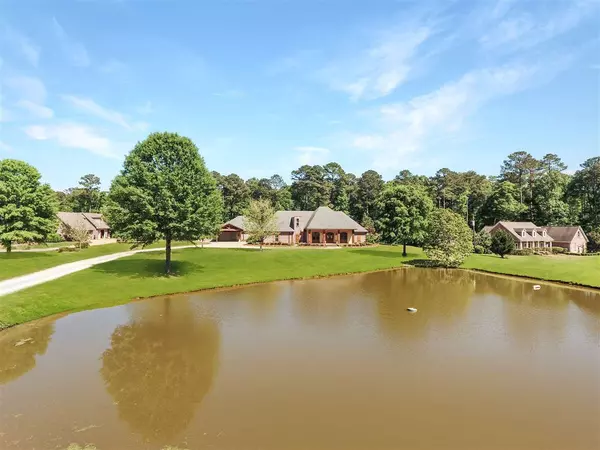$595,000
$595,000
For more information regarding the value of a property, please contact us for a free consultation.
150 Spring Branch Drive Brandon, MS 39047
4 Beds
4 Baths
3,284 SqFt
Key Details
Sold Price $595,000
Property Type Single Family Home
Sub Type Single Family Residence
Listing Status Sold
Purchase Type For Sale
Square Footage 3,284 sqft
Price per Sqft $181
Subdivision Metes And Bounds
MLS Listing ID 1329675
Sold Date 06/15/20
Style French Acadian
Bedrooms 4
Full Baths 3
Half Baths 1
Originating Board MLS United
Year Built 2005
Annual Tax Amount $3,371
Lot Size 3.000 Acres
Acres 3.0
Property Description
This 3,280 square foot, 4 bedroom, 3.5 bath home, sitting on 3+/- acres is perfect for entertaining or enjoying family time! Included on the property is an 800+ square foot mother-in-law/rec room/man cave/apartment overlooking the private pool, a 36' X 24' heated shop, and another 24' X 14' shop space with double roll up doors. The main home has real hardwoods, stone counters, soaring family room ceilings, and plenty of space. The kitchen is equipped with stainless appliances, storage, and large windows overlooking the backyard paradise. The master bedroom is on the main level along with guest suite, office/mud room with giant built-in safe, laundry room with counter space and cabinets, and additional sitting area off of kitchen with its own fireplace. Up the stairs are two additional large bedrooms and a large full bathroom. Walk or bike to the trails along the reservoir, fish in the pond or dip in the pool. This property also backs up to Pearl River Valley Water District property and is loaded with possibilities! Transferable 2 year home warranty with purchase!
Location
State MS
County Rankin
Direction Northshore Parkway to Spring Branch Cir, First right onto Spring Branch Drive, follow the road all the way to 150 on right
Rooms
Other Rooms Guest House, Pergola, Workshop
Interior
Interior Features Double Vanity, Eat-in Kitchen, High Ceilings, Pantry, Soaking Tub, Storage, Walk-In Closet(s)
Heating Central, Fireplace(s), Propane
Cooling Central Air
Flooring Brick, Carpet, Ceramic Tile, Concrete, Pavers, Wood
Fireplace Yes
Window Features Insulated Windows,Vinyl
Appliance Convection Oven, Cooktop, Dishwasher, Disposal, Exhaust Fan, Microwave, Oven, Self Cleaning Oven, Water Heater
Exterior
Exterior Feature Lighting, Rain Gutters, Other
Parking Features Attached, Garage Door Opener
Garage Spaces 3.0
Pool Heated, Hot Tub, In Ground, Vinyl
Waterfront Description Pond
Roof Type Architectural Shingles
Porch Patio
Garage Yes
Private Pool Yes
Building
Foundation Slab
Sewer Waste Treatment Plant
Water Public
Architectural Style French Acadian
Level or Stories Two
Structure Type Lighting,Rain Gutters,Other
New Construction No
Schools
Middle Schools Northwest Rankin Middle
High Schools Northwest Rankin
Others
Tax ID I13 000017 00020
Acceptable Financing Cash, Conventional, VA Loan
Listing Terms Cash, Conventional, VA Loan
Read Less
Want to know what your home might be worth? Contact us for a FREE valuation!

Our team is ready to help you sell your home for the highest possible price ASAP

Information is deemed to be reliable but not guaranteed. Copyright © 2024 MLS United, LLC.






