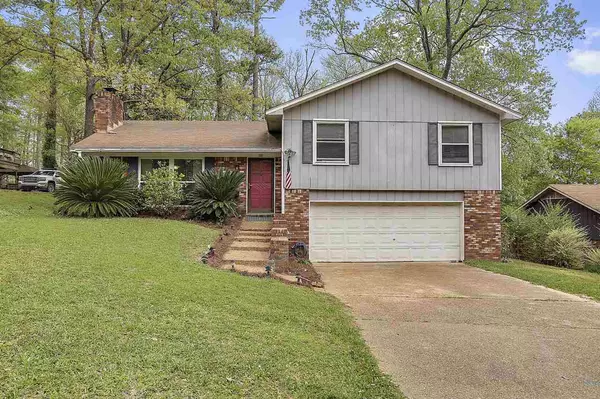$139,900
$139,900
For more information regarding the value of a property, please contact us for a free consultation.
204 Dublin Court Brandon, MS 39047
3 Beds
2 Baths
1,396 SqFt
Key Details
Sold Price $139,900
Property Type Single Family Home
Sub Type Single Family Residence
Listing Status Sold
Purchase Type For Sale
Square Footage 1,396 sqft
Price per Sqft $100
Subdivision Castlewoods
MLS Listing ID 1329123
Sold Date 04/30/20
Style Ranch
Bedrooms 3
Full Baths 2
Originating Board MLS United
Year Built 1979
Annual Tax Amount $392
Property Description
Charming 3 bedroom, 2 bath home in Castlewoods Subdivision! This home has got wonderful features such as a large living area with vaulted and beamed ceilings and laminate wood flooring. There is also a wood burning fireplace and built-ins galore. The kitchen has granite countertops and lots of storage with dining space as well. If you crave backyard space, this home is for you! Brand new wood privacy fence and huge back yard complete with greenhouse and storage shed! Oversized, covered back porch, perfect for evenings spent outdoors! This home has an attached 2 car garage and additional storage room. This is a must-see, so schedule a tour today! Qualifies for 100% financing with approved USDA loan! Don't miss out on this one!
Location
State MS
County Rankin
Direction From Lakeland Boulevard, take a right on Stonecastle Drive, then take a left on Dublin Court. Home is on the right.
Rooms
Other Rooms Greenhouse, Shed(s)
Interior
Interior Features Cathedral Ceiling(s), Eat-in Kitchen, High Ceilings, Pantry, Storage, Vaulted Ceiling(s)
Heating Central, Fireplace(s), Natural Gas
Cooling Ceiling Fan(s), Central Air
Flooring Laminate
Fireplace Yes
Window Features Insulated Windows,Vinyl
Appliance Dishwasher, Electric Cooktop, Gas Water Heater, Microwave, Oven, Water Heater
Exterior
Exterior Feature Built-in Barbecue, Electric Grill, Rain Gutters
Parking Features Attached, Garage Door Opener
Garage Spaces 2.0
Utilities Available Cable Available, Electricity Available, Natural Gas Available
Waterfront Description None
Roof Type Asphalt Shingle
Porch Patio
Garage Yes
Private Pool No
Building
Foundation Concrete Perimeter, Slab
Sewer Public Sewer
Water Public
Architectural Style Ranch
Level or Stories One and One Half, Multi/Split
Structure Type Built-in Barbecue,Electric Grill,Rain Gutters
New Construction No
Schools
Middle Schools Northwest
High Schools Northwest
Others
Tax ID H11D000005 00330
Acceptable Financing Cash, Conventional, FHA, USDA Loan, VA Loan
Listing Terms Cash, Conventional, FHA, USDA Loan, VA Loan
Read Less
Want to know what your home might be worth? Contact us for a FREE valuation!

Our team is ready to help you sell your home for the highest possible price ASAP

Information is deemed to be reliable but not guaranteed. Copyright © 2024 MLS United, LLC.






