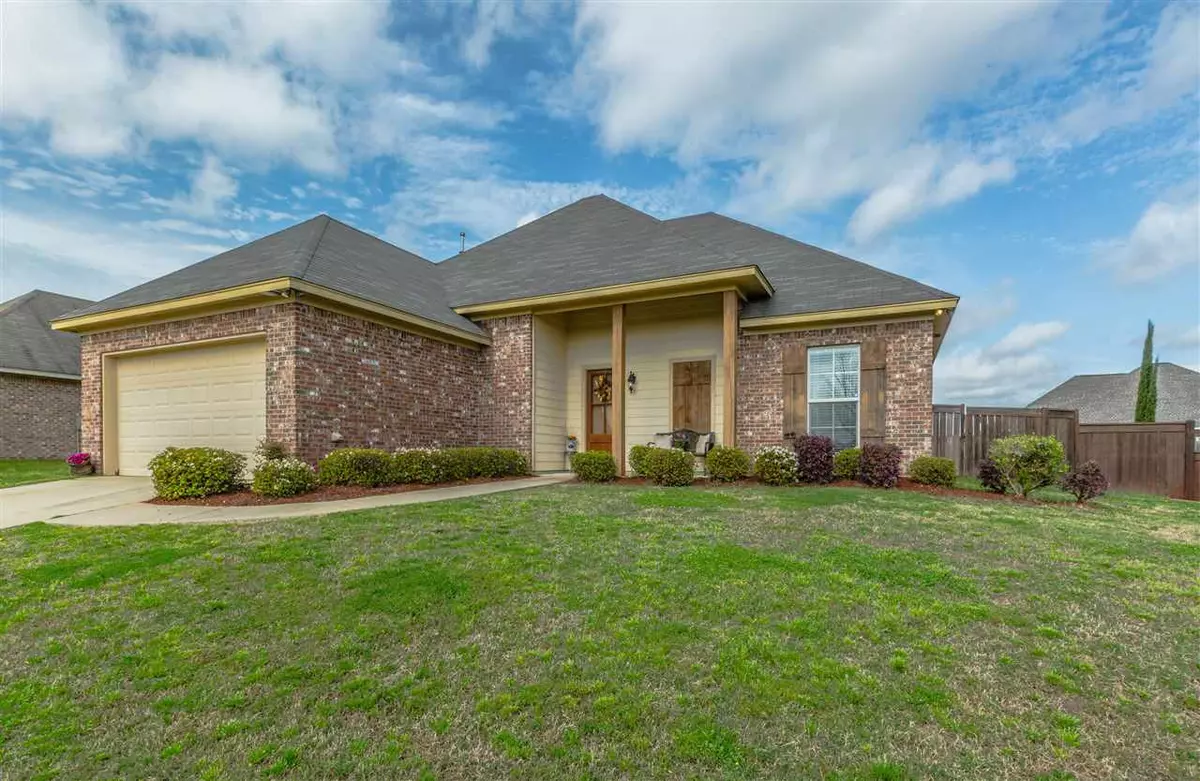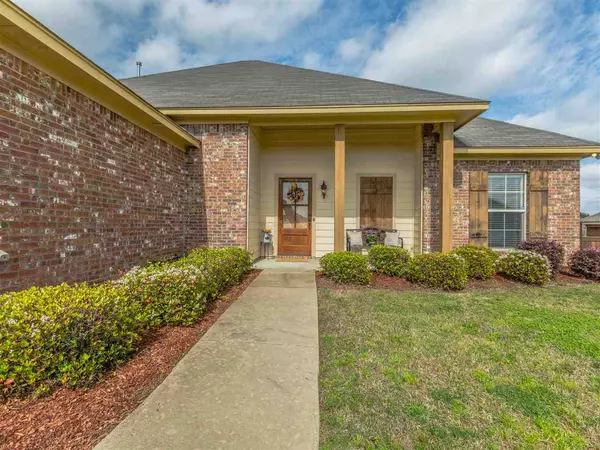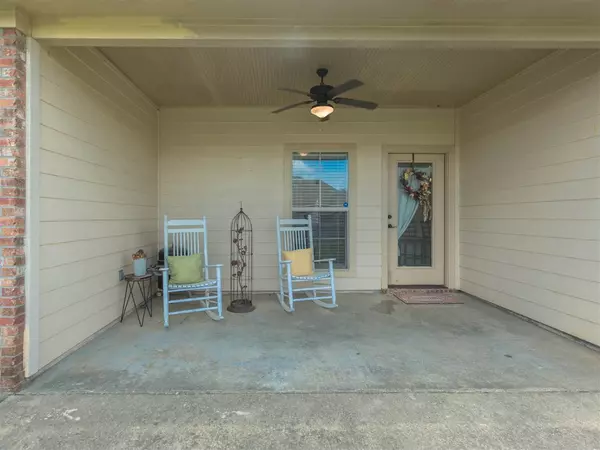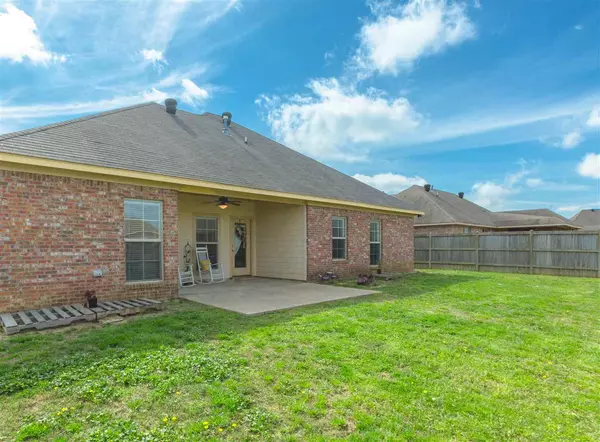$199,500
$199,500
For more information regarding the value of a property, please contact us for a free consultation.
103 Wellesley Drive Madison, MS 39110
3 Beds
2 Baths
1,442 SqFt
Key Details
Sold Price $199,500
Property Type Single Family Home
Sub Type Single Family Residence
Listing Status Sold
Purchase Type For Sale
Square Footage 1,442 sqft
Price per Sqft $138
Subdivision Wellington
MLS Listing ID 1329057
Sold Date 04/24/20
Style Traditional
Bedrooms 3
Full Baths 2
HOA Fees $55/qua
HOA Y/N Yes
Originating Board MLS United
Year Built 2010
Annual Tax Amount $1,220
Property Description
Adorable home in much desired Wellington of Madison. Well maintained and clean as a whistle! You will love this split plan 3 bedroom 2 bath home. Inside has much to offer with hardwood floors, stainless appliances, jetted master tub to name a few. Beautiful curb appeal and easily managed, but spacious, backyard with covered patio space in the front and back. Minutes from highway access, schools, restaurants, and shopping. Come and have a look. You will not be disappointed!
Location
State MS
County Madison
Direction I-55 North to the Gluckstadt exit. Left 2 miles to the traffic light. At the light take a right on Catlett Rd. for approx. 1 mile. Turn right onto Stribling Road, a right into Wellington on Palin Dr. and right on Wellesley,
Interior
Interior Features Double Vanity, Eat-in Kitchen, Entrance Foyer, High Ceilings, Soaking Tub, Walk-In Closet(s)
Heating Central, Fireplace(s), Natural Gas
Cooling Ceiling Fan(s), Central Air
Flooring Carpet, Ceramic Tile, Wood
Fireplace Yes
Window Features Insulated Windows,Window Treatments
Appliance Cooktop, Dishwasher, Disposal, Electric Cooktop, Electric Range, Exhaust Fan, Gas Water Heater, Microwave, Oven, Refrigerator, Self Cleaning Oven, Water Heater
Laundry Electric Dryer Hookup
Exterior
Exterior Feature Private Yard, None
Parking Features Attached, Garage Door Opener
Garage Spaces 2.0
Community Features None
Utilities Available Cable Available, Electricity Available, Natural Gas Available, Water Available
Waterfront Description None
Roof Type Asphalt Shingle
Porch Patio
Garage Yes
Private Pool No
Building
Foundation Slab
Sewer Public Sewer
Water Public
Architectural Style Traditional
Level or Stories One, Multi/Split
Structure Type Private Yard,None
New Construction No
Schools
Elementary Schools Mannsdale
Middle Schools Germantown Middle
High Schools Germantown
Others
HOA Fee Include Management
Tax ID 082D-20-252/00.00
Acceptable Financing Cash, Conventional, FHA, USDA Loan, VA Loan
Listing Terms Cash, Conventional, FHA, USDA Loan, VA Loan
Read Less
Want to know what your home might be worth? Contact us for a FREE valuation!

Our team is ready to help you sell your home for the highest possible price ASAP

Information is deemed to be reliable but not guaranteed. Copyright © 2024 MLS United, LLC.






