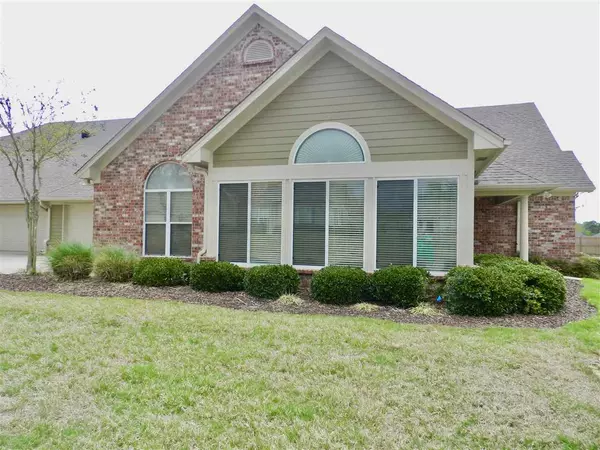$195,000
$195,000
For more information regarding the value of a property, please contact us for a free consultation.
230 Sweetwater Drive Pearl, MS 39208
2 Beds
2 Baths
1,647 SqFt
Key Details
Sold Price $195,000
Property Type Condo
Sub Type Condominium
Listing Status Sold
Purchase Type For Sale
Square Footage 1,647 sqft
Price per Sqft $118
Subdivision Independence Of Patrick Farms
MLS Listing ID 1329197
Sold Date 05/21/20
Style Traditional
Bedrooms 2
Full Baths 2
HOA Fees $165/mo
HOA Y/N Yes
Originating Board MLS United
Year Built 2013
Annual Tax Amount $1,113
Property Description
Welcome to the peaceful and immaculate neighborhood of The Independence of Patrick Farms! Have you been searching for a home where the exterior is entirely maintenance free and handled by the HOA? This lovely 2BR/2BA condo could be the home of your dreams! Upon entering the home, a well illuminated sunroom is separated from a spacious living room by a double-sided fireplace. The home has many upgrades like beautifully stained cabinetry in the kitchen, stunning granite countertops, upgraded light fixtures & ceiling fans and sturdy wooden built-ins in all the closets and pantry. The sunroom and both bedrooms have vaulted ceilings and huge windows allowing lots of natural light. Split-plan home has excellent space planning and flow from the entry to the living to the dining room and kitchen area. Home also has a two car garage and large storage room in garage. The gated community even has a large Clubhouse with a pool, workout area and a kitchen and can be reserved by the Owners for parties and family gatherings! Come and see this beautiful home! Homes in this neighborhood are hard to come by! With so many amenities, won't last long!
Location
State MS
County Rankin
Community Barbecue, Clubhouse, Fitness Center, Pool
Direction I-20 take Crossgates Exit and veer right onto Crossgates Blvd. to Greenfield Road. 2nd Patrick Farms entrance on right, enter gate go straight take a right. Unit on right.
Interior
Interior Features Double Vanity, Eat-in Kitchen, High Ceilings, Pantry, Storage, Walk-In Closet(s)
Heating Central, Fireplace(s), Natural Gas
Cooling Ceiling Fan(s), Central Air
Flooring Carpet, Linoleum
Fireplace Yes
Window Features Aluminum Frames,Insulated Windows
Appliance Dishwasher, Disposal, Dryer, Electric Cooktop, Electric Range, Exhaust Fan, Gas Water Heater, Microwave, Oven, Refrigerator, Washer, Water Heater
Laundry Electric Dryer Hookup
Exterior
Exterior Feature None
Parking Features Attached, Garage Door Opener
Garage Spaces 2.0
Community Features Barbecue, Clubhouse, Fitness Center, Pool
Utilities Available Cable Available, Electricity Available, Natural Gas Available, Water Available
Waterfront Description None
Roof Type Architectural Shingles
Accessibility Accessible Kitchen
Porch Patio, Slab
Garage Yes
Private Pool No
Building
Lot Description Zero Lot Line
Foundation Slab
Sewer Public Sewer
Water Public
Architectural Style Traditional
Level or Stories One, Multi/Split
Structure Type None
New Construction No
Schools
Elementary Schools Brandon
Middle Schools Brandon
High Schools Brandon
Others
HOA Fee Include Maintenance Grounds,Management,Pest Control,Pool Service
Tax ID G07P000005 00230
Acceptable Financing Cash, Conventional, FHA, VA Loan
Listing Terms Cash, Conventional, FHA, VA Loan
Read Less
Want to know what your home might be worth? Contact us for a FREE valuation!

Our team is ready to help you sell your home for the highest possible price ASAP

Information is deemed to be reliable but not guaranteed. Copyright © 2024 MLS United, LLC.






