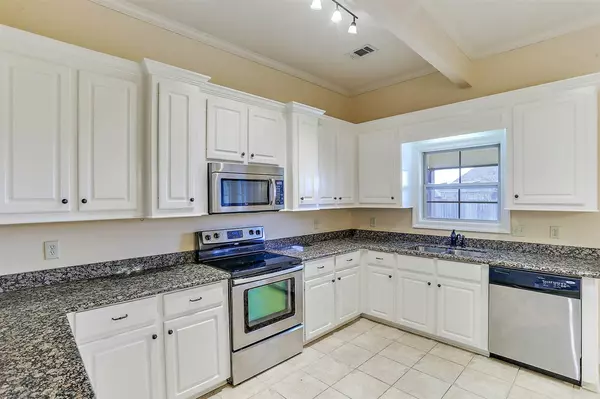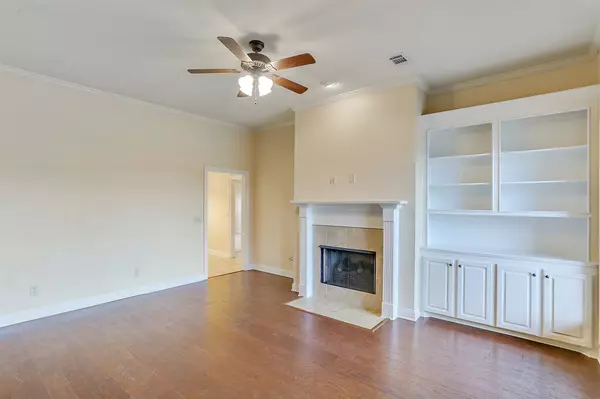$208,000
$208,000
For more information regarding the value of a property, please contact us for a free consultation.
122 Palin Drive Madison, MS 39110
3 Beds
2 Baths
1,513 SqFt
Key Details
Sold Price $208,000
Property Type Single Family Home
Sub Type Single Family Residence
Listing Status Sold
Purchase Type For Sale
Square Footage 1,513 sqft
Price per Sqft $137
Subdivision Wellington
MLS Listing ID 1328338
Sold Date 03/31/20
Style French Acadian
Bedrooms 3
Full Baths 2
HOA Fees $13
HOA Y/N Yes
Originating Board MLS United
Year Built 2011
Annual Tax Amount $2,272
Property Description
MOVE-IN READY freshly painted 3 Bedroom 2 Bath Brick House in Wellington subdivision of Madison built around a beautiful community stocked fishing lake! Lovely wood stained front doors with covered porch to keep guests out of the rain. Hardwood Floors in the Family Room lead to a spacious Kitchen with room for large Dining table, Granite countertops, Stainless Appliances. Master Bedroom has tall tray ceiling with large ensuite Master Bathroom, double sinks, jetted tub, separate shower, roomy closet. The other side of the house has 2 Bedrooms and one full bathroom. Covered patio with room to entertain and grill out of the rain while overlooking level back yard that's fully enclosed with a 6 ft wooden fence. Attached 2 vehicle garage with storage room. Carpets just cleaned Feb 24th.
Location
State MS
County Madison
Community Other
Direction I-55 N to Church west on Church Rd which becomes Stribling Rd Extension; Turn left into Wellington subdivision onto Palin Drive.
Interior
Interior Features Double Vanity, High Ceilings, Storage, Walk-In Closet(s)
Heating Central, Natural Gas
Cooling Ceiling Fan(s), Central Air
Flooring Carpet, Tile, Wood
Fireplace Yes
Window Features Insulated Windows,Vinyl,Window Treatments
Appliance Dishwasher, Disposal, Electric Cooktop, Exhaust Fan, Gas Water Heater, Microwave, Oven, Self Cleaning Oven
Exterior
Exterior Feature Private Yard
Parking Features Attached, Garage Door Opener
Garage Spaces 2.0
Community Features Other
Utilities Available Electricity Available, Natural Gas Available, Water Available
Waterfront Description Other
Roof Type Architectural Shingles
Porch Patio, Slab
Garage Yes
Private Pool No
Building
Foundation Concrete Perimeter, Slab
Sewer Public Sewer
Water Public
Architectural Style French Acadian
Level or Stories One, Multi/Split
Structure Type Private Yard
New Construction No
Schools
Elementary Schools Mannsdale
Middle Schools Germantown Middle
High Schools Germantown
Others
HOA Fee Include Accounting/Legal,Insurance,Management,Other
Tax ID 082D-20-344/00.00
Acceptable Financing Cash, Conventional, FHA, VA Loan, Other
Listing Terms Cash, Conventional, FHA, VA Loan, Other
Read Less
Want to know what your home might be worth? Contact us for a FREE valuation!

Our team is ready to help you sell your home for the highest possible price ASAP

Information is deemed to be reliable but not guaranteed. Copyright © 2024 MLS United, LLC.






