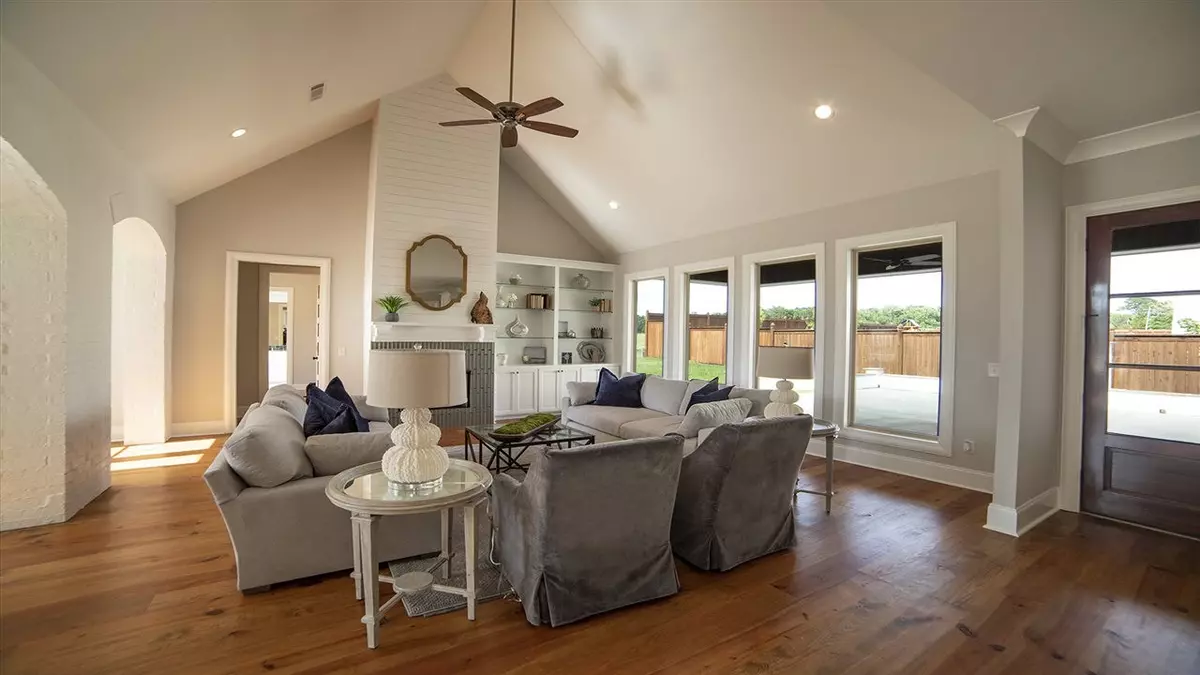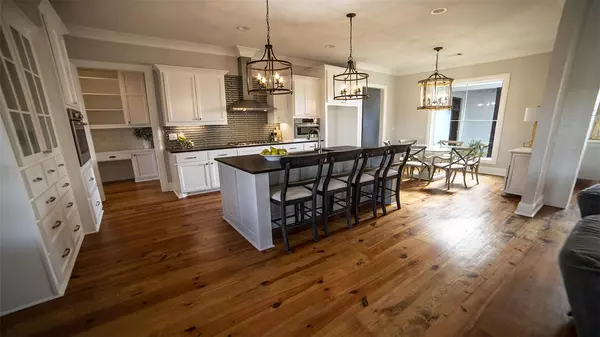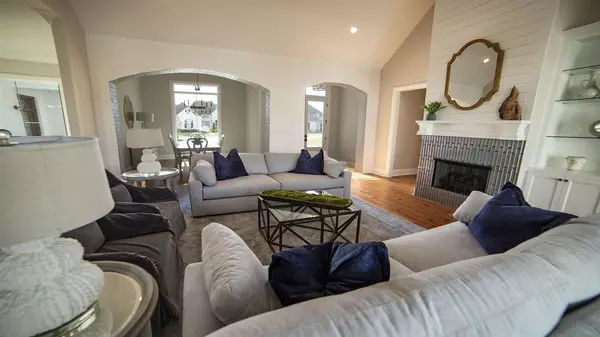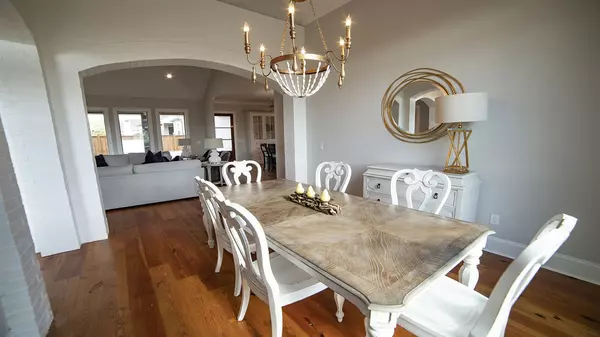$465,000
$465,000
For more information regarding the value of a property, please contact us for a free consultation.
1009 Sapphire Crossing Flowood, MS 39232
4 Beds
4 Baths
2,950 SqFt
Key Details
Sold Price $465,000
Property Type Single Family Home
Sub Type Single Family Residence
Listing Status Sold
Purchase Type For Sale
Square Footage 2,950 sqft
Price per Sqft $157
Subdivision Latter Rayne
MLS Listing ID 1329185
Sold Date 06/12/20
Style Farmhouse
Bedrooms 4
Full Baths 3
Half Baths 1
HOA Fees $83/ann
HOA Y/N Yes
Originating Board MLS United
Year Built 2020
Annual Tax Amount $1,134
Property Description
**REQUEST a VIRTUAL TOUR, It's ABSOLUTELY REALISTIC**Quality Craftsmanship and Architectural Details beyond Measure! Nestled in a beautiful community that has been built around a lake, gorgeous community pool, and top of the line playgrounds. Secured by a gated entrance in the heart of Flowood. The mouldings and custom trim work throughout the entire house is proof that there is every attention to detail. Grand entrance, the most Beautiful Chandeliers. Open floor plan living! Master is built for a king with entrance from the HUGE closet that leads into the laundry room. The friends entrance takes you into the mudroom that will make any mama drool. Office space of the kitchen, with a Huge walk-in pantry. Back Porch living at it's finest. You will enjoy a Huge covered patio, and firepit to roast marshmallows with the kids. This home is extremely low maintenance, and designed for a working family, or a family that is ready to retire to come home and live their best life together! Be sure and check out the links that let you tour this home from your couch!
Location
State MS
County Rankin
Community Clubhouse, Playground, Pool, Other
Direction I-55 to Lakeland, turn right on Cooper Rd. First subdivision on the right. Take first left past the gated entrance. Turn left on Sapphire Crossings. Home is on the right.
Interior
Interior Features Cathedral Ceiling(s), Double Vanity, Eat-in Kitchen, Entrance Foyer, High Ceilings, Pantry, Soaking Tub, Vaulted Ceiling(s), Walk-In Closet(s)
Heating Central, Fireplace(s), Natural Gas
Cooling Ceiling Fan(s), Central Air
Flooring Tile, Wood
Fireplace Yes
Window Features Insulated Windows
Appliance Cooktop, Dishwasher, Disposal, Electric Range, Gas Cooktop, Gas Water Heater, Microwave, Oven, Tankless Water Heater
Laundry Electric Dryer Hookup
Exterior
Exterior Feature Lighting, Private Yard
Parking Features Garage Door Opener
Garage Spaces 3.0
Community Features Clubhouse, Playground, Pool, Other
Utilities Available Cable Available, Electricity Available, Cat-5 Prewired, Fiber to the House
Waterfront Description Other
Roof Type Architectural Shingles
Porch Patio, Slab
Garage No
Private Pool No
Building
Foundation Slab
Sewer Private Sewer
Water Private
Architectural Style Farmhouse
Level or Stories One, Multi/Split
Structure Type Lighting,Private Yard
New Construction Yes
Schools
Elementary Schools Flowood
Middle Schools Northwest Rankin Middle
High Schools Northwest Rankin
Others
HOA Fee Include Accounting/Legal,Insurance,Maintenance Grounds,Management,Pool Service
Tax ID H11B000010 01300
Acceptable Financing Cash, Conventional, FHA, VA Loan
Listing Terms Cash, Conventional, FHA, VA Loan
Read Less
Want to know what your home might be worth? Contact us for a FREE valuation!

Our team is ready to help you sell your home for the highest possible price ASAP

Information is deemed to be reliable but not guaranteed. Copyright © 2024 MLS United, LLC.






