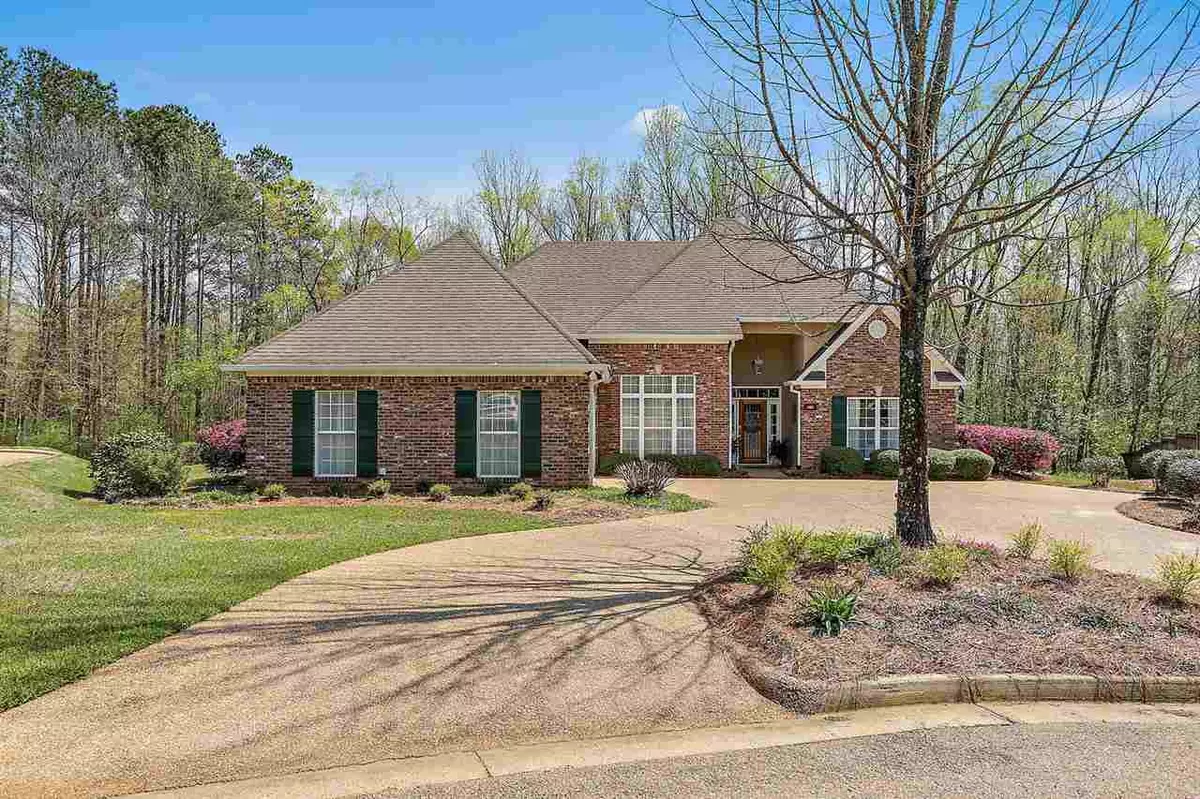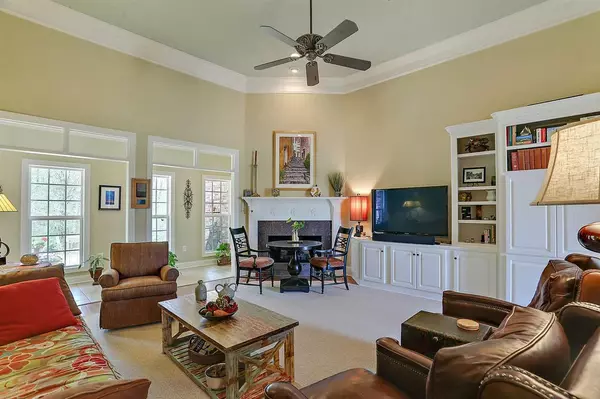$294,900
$294,900
For more information regarding the value of a property, please contact us for a free consultation.
402 Overlook Drive Brandon, MS 39042
4 Beds
3 Baths
2,527 SqFt
Key Details
Sold Price $294,900
Property Type Single Family Home
Sub Type Single Family Residence
Listing Status Sold
Purchase Type For Sale
Square Footage 2,527 sqft
Price per Sqft $116
Subdivision Eastgate Of Crossgates
MLS Listing ID 1329023
Sold Date 05/08/20
Style Traditional
Bedrooms 4
Full Baths 2
Half Baths 1
Originating Board MLS United
Year Built 2003
Annual Tax Amount $2,029
Property Description
Take in the abundance of natural light as you enter the front foyer of this stunning home, which features a convenient front circle drive. Complete with 4 spacious bedrooms and 2.5 bathrooms, the tall ceilings and open living space welcomes you right in. Wake up with the sunlight and your morning coffee from the comfort of the back sunroom, and end the day by entertaining friends or enjoying dinner with family in the elegant formal dining room. Kitchen features include an eat-up bar, breakfast or sitting area, gas range and cabinet storage galore. The oversized master suite includes tray ceilings and is complete with a large bathroom featuring a corner whirlpool tub, double vanities with area for sitting, separate walk-in shower and great closet space. All guest rooms are more than generous in size, and one of the guest bathroom also features double vanities. The laundry room is an organizer's dream complete with a separate sink, counter space for folding and sorting, tons of storage and a permanent hanging rack for drying. Even more storage is included in the walk-up attic space that has been framed for an additional room if desired. Just wait until you see the huge back patio, which is neatly trimmed with beautiful landscaping and backs up to the nature area. 2 car garage and cul-de-sac location. This lovely home is the total package!!! Call your realtor today!!!
Location
State MS
County Rankin
Community Park, Pool
Direction Hwy 80 to Eastgate Dr., at the end of Eastgate Dr. turn right on Glenside and then left on Overlook. House is on the right in the cul-de-sac.
Interior
Interior Features Double Vanity, Entrance Foyer, High Ceilings, Pantry, Walk-In Closet(s)
Heating Central, Natural Gas
Cooling Central Air
Flooring Carpet, Ceramic Tile, Wood
Fireplace Yes
Window Features Insulated Windows
Appliance Dishwasher, Disposal, Exhaust Fan, Gas Cooktop, Gas Water Heater, Microwave, Oven, Refrigerator, Water Heater
Laundry Electric Dryer Hookup
Exterior
Exterior Feature Lighting, Rain Gutters
Parking Features Attached, Garage Door Opener
Garage Spaces 2.0
Community Features Park, Pool
Utilities Available Cable Available, Electricity Available, Water Available
Waterfront Description None
Roof Type Architectural Shingles
Porch Slab
Garage Yes
Private Pool No
Building
Lot Description Cul-De-Sac
Foundation Slab
Sewer Public Sewer
Water Public
Architectural Style Traditional
Level or Stories One, Multi/Split
Structure Type Lighting,Rain Gutters
New Construction No
Schools
Elementary Schools Brandon
Middle Schools Brandon
High Schools Brandon
Others
Tax ID I09E000017 00180
Acceptable Financing Cash, Conventional, VA Loan
Listing Terms Cash, Conventional, VA Loan
Read Less
Want to know what your home might be worth? Contact us for a FREE valuation!

Our team is ready to help you sell your home for the highest possible price ASAP

Information is deemed to be reliable but not guaranteed. Copyright © 2024 MLS United, LLC.






