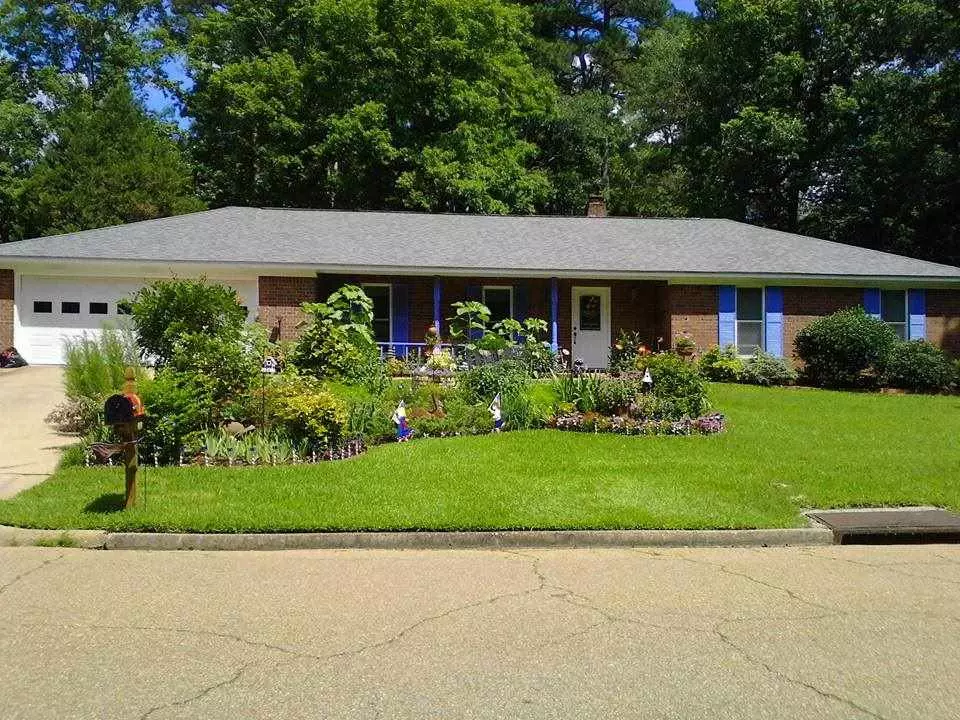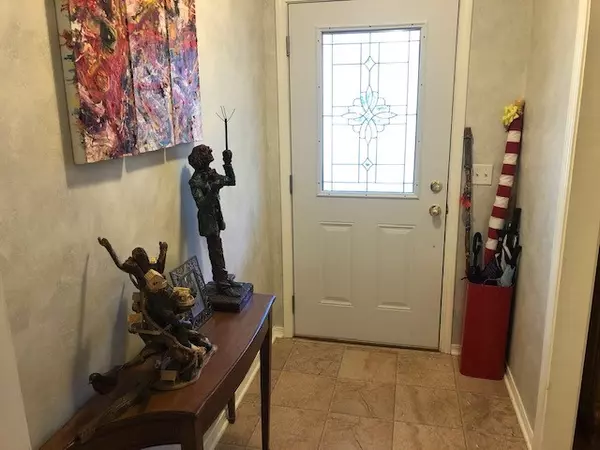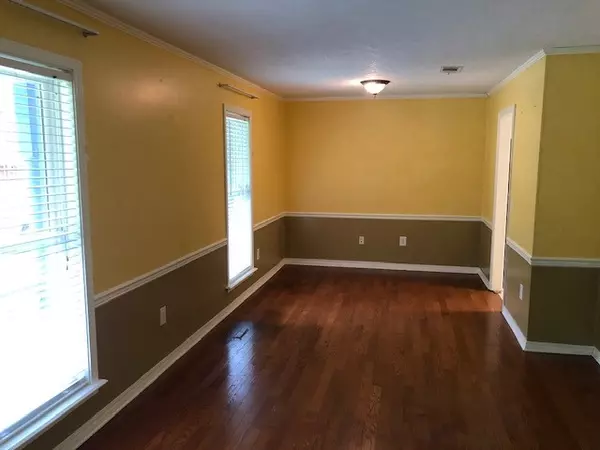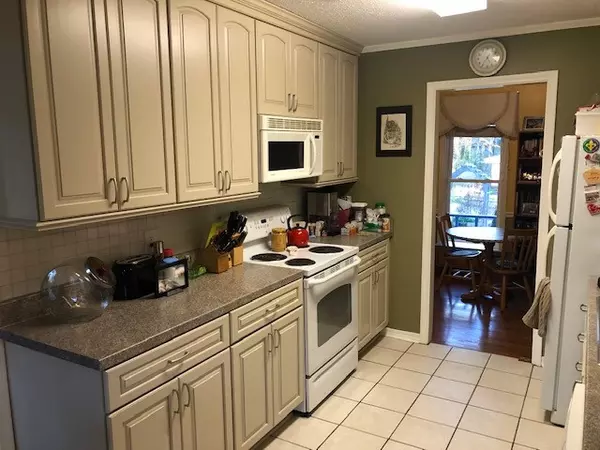$179,900
$179,900
For more information regarding the value of a property, please contact us for a free consultation.
708 Benwick Drive Brandon, MS 39047
3 Beds
2 Baths
1,771 SqFt
Key Details
Sold Price $179,900
Property Type Single Family Home
Sub Type Single Family Residence
Listing Status Sold
Purchase Type For Sale
Square Footage 1,771 sqft
Price per Sqft $101
Subdivision Castlewoods
MLS Listing ID 1328289
Sold Date 08/28/20
Style Traditional
Bedrooms 3
Full Baths 2
Originating Board MLS United
Year Built 1981
Annual Tax Amount $480
Property Description
Well Maintained Home with Nice Upgrades like Custom "One Touch" Kitchen Cabinets, New Counter Tops, Sink; NEW WINDOWS: Carpet only found in the Bedrooms. Large laundry with lots of Cabinet Space. There is So much Storage in this house you will be surprised. An Oversized Storage Rm in Garage. Large Family Rm with Big Brick F/P, No prefab unit; 3 Good Size BR's all with Walk in Closets! But the Best Part is the Tranquil Setting in the Backyard - Extensive Landscaping that is Annual; it comes back every year!! Excitement starts in the Spring, watching all the things Grow. Nice Size Patio, Stone path ways through the Gardens, Relaxing Raised Deck, a Swing with Beautiful Purple Wisteria. Call Your Realtor Quick there's USDA 100% Money available.
Location
State MS
County Rankin
Community Clubhouse, Golf, Playground, Tennis Court(S), Other
Direction CASTLEWOODS BLVD TURN RIGHT @ FIRST STOP PAST THE CLUBHOUSE CONTINUE OUT BRADFORD - BENWICK IS THE 2ND LEFT.
Interior
Interior Features Double Vanity, High Ceilings, Pantry, Storage, Walk-In Closet(s)
Heating Central, Fireplace(s), Natural Gas
Cooling Ceiling Fan(s), Central Air
Flooring Carpet, Ceramic Tile, Laminate, Wood
Fireplace No
Window Features Insulated Windows,Window Treatments
Appliance Dishwasher, Disposal, Electric Cooktop, Electric Range, Exhaust Fan, Gas Water Heater, Microwave, Oven, Self Cleaning Oven, Water Heater
Laundry Electric Dryer Hookup
Exterior
Exterior Feature Rain Gutters
Parking Features Attached, Garage Door Opener, Storage
Garage Spaces 2.0
Community Features Clubhouse, Golf, Playground, Tennis Court(s), Other
Utilities Available Electricity Available, Natural Gas Available, Water Available
Waterfront Description None
Roof Type Composition,Shingle
Porch Deck, Slab
Garage Yes
Private Pool No
Building
Lot Description Sloped, Views
Foundation Slab
Sewer Public Sewer
Water Public
Architectural Style Traditional
Level or Stories One
Structure Type Rain Gutters
New Construction No
Schools
Middle Schools Northwest Rankin Middle
High Schools Northwest Rankin
Others
Tax ID 28121-H10Q000002
Acceptable Financing Conventional, FHA, USDA Loan
Listing Terms Conventional, FHA, USDA Loan
Read Less
Want to know what your home might be worth? Contact us for a FREE valuation!

Our team is ready to help you sell your home for the highest possible price ASAP

Information is deemed to be reliable but not guaranteed. Copyright © 2024 MLS United, LLC.






