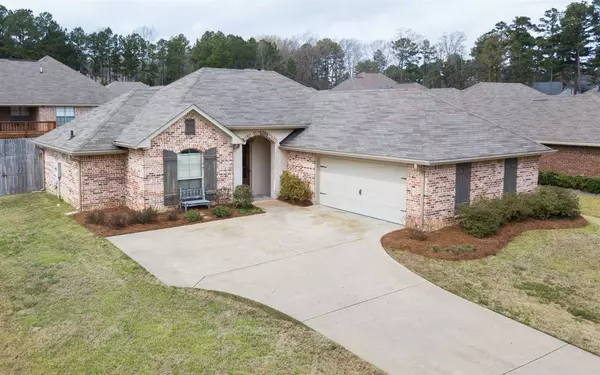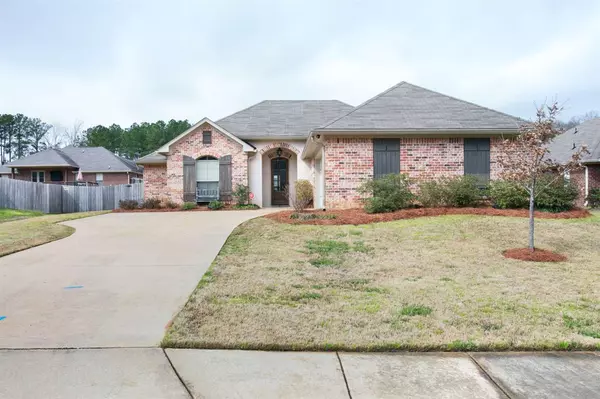$215,000
$215,000
For more information regarding the value of a property, please contact us for a free consultation.
125 Britton Circle Flowood, MS 39232
3 Beds
2 Baths
1,607 SqFt
Key Details
Sold Price $215,000
Property Type Single Family Home
Sub Type Single Family Residence
Listing Status Sold
Purchase Type For Sale
Square Footage 1,607 sqft
Price per Sqft $133
Subdivision Aubree Hills
MLS Listing ID 1328544
Sold Date 04/15/20
Style French Acadian
Bedrooms 3
Full Baths 2
HOA Fees $20/ann
HOA Y/N Yes
Originating Board MLS United
Year Built 2010
Annual Tax Amount $1,455
Property Description
Perfectly maintained 3 bedroom, 2 bath home in sought after Aubree Hills subdivision. The home has an inviting foyer entry that leads into a large living room with center fireplace. The kitchen has tile granite counters and has stainless steel appliances, counter seating, and tons of counter and storage space. The floor plan is very functional. It features a split bedroom plan with the master on one side of the home off of the kitchen, and the 2 additional guest bedrooms, along with a guest bath on the opposite side. The laundry room connects through to the huge master walk-in closet for added convenience. The master bath has separate vanity areas with lots of cabinet storage, separate walk-in shower and jacuzzi tub. The back yard is nice sized and is fenced for privacy. Aubree Hills subdivision has an amazing location tucked away in central Flowood. It is convenient to Dogwood shopping, Lakeland Drive, and the Reservoir. Homes don't stay on the market long in this neighborhood so make your appointment now for your private showing!
Location
State MS
County Rankin
Direction From Hugh Ward Blvd South take a left onto Manship Drive. Than right onto Wirtz. Turn right into Aubree Hills Subdivision and go right. The home will on the left.
Interior
Interior Features Double Vanity, Eat-in Kitchen, Entrance Foyer, High Ceilings, Walk-In Closet(s)
Heating Central, Natural Gas
Cooling Ceiling Fan(s), Central Air
Flooring Carpet, Stamped, Stone
Fireplace Yes
Window Features Insulated Windows,Window Treatments
Appliance Dishwasher, Disposal, Exhaust Fan, Gas Water Heater, Microwave, Oven, Water Heater
Exterior
Exterior Feature Rain Gutters
Parking Features Garage Door Opener
Garage Spaces 2.0
Waterfront Description None
Roof Type Architectural Shingles
Porch Patio, Slab
Garage No
Private Pool No
Building
Foundation Slab
Sewer Public Sewer
Water Public
Architectural Style French Acadian
Level or Stories One, Multi/Split
Structure Type Rain Gutters
New Construction No
Schools
Middle Schools Northwest Rankin Middle
High Schools Northwest Rankin
Others
Tax ID G11L000002 00470
Acceptable Financing Cash, Conventional, FHA, Private Financing Available, VA Loan, Other
Listing Terms Cash, Conventional, FHA, Private Financing Available, VA Loan, Other
Read Less
Want to know what your home might be worth? Contact us for a FREE valuation!

Our team is ready to help you sell your home for the highest possible price ASAP

Information is deemed to be reliable but not guaranteed. Copyright © 2024 MLS United, LLC.






