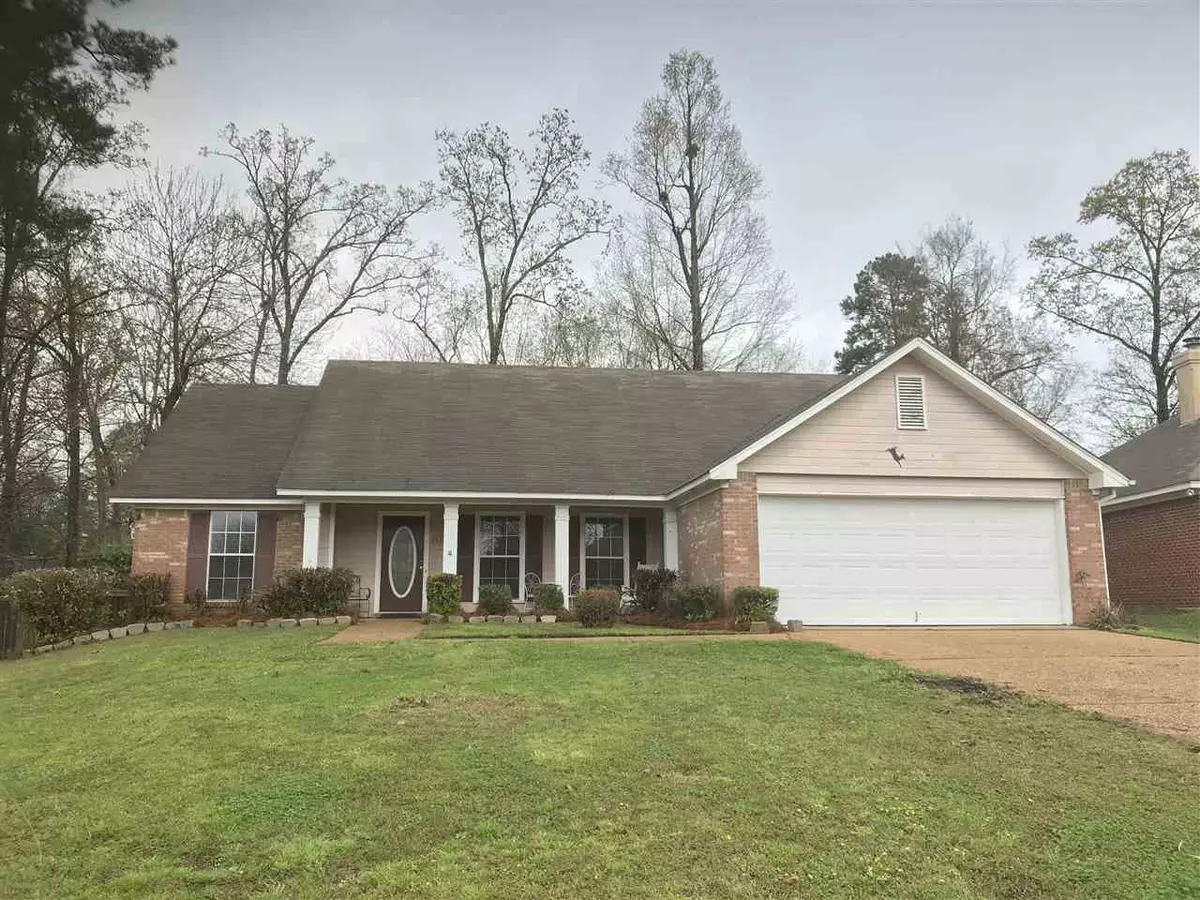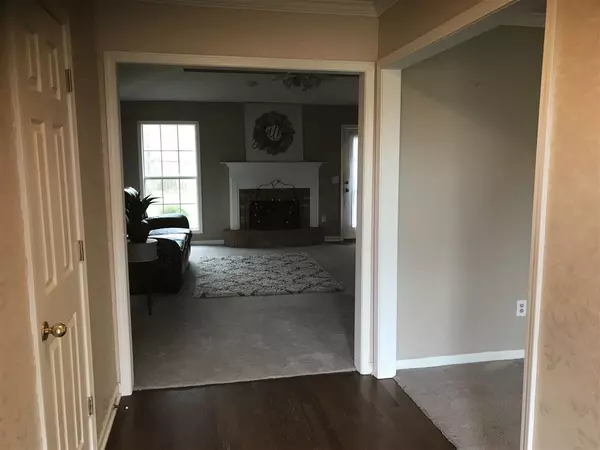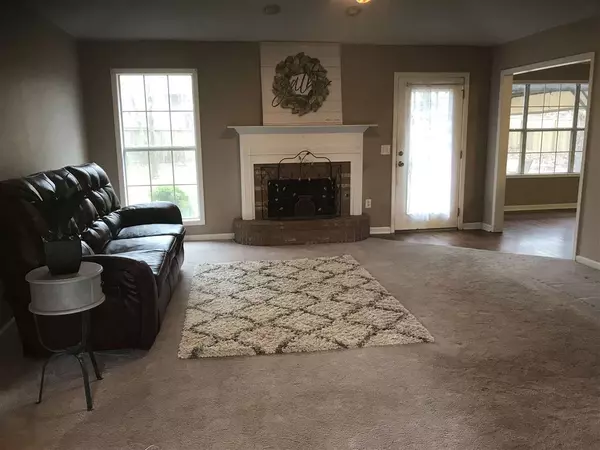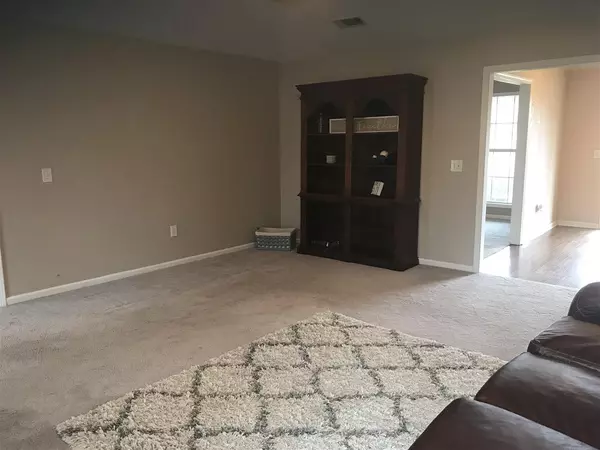$169,000
$169,000
For more information regarding the value of a property, please contact us for a free consultation.
254 Greensview Drive Brandon, MS 39047
3 Beds
2 Baths
1,380 SqFt
Key Details
Sold Price $169,000
Property Type Single Family Home
Sub Type Single Family Residence
Listing Status Sold
Purchase Type For Sale
Square Footage 1,380 sqft
Price per Sqft $122
Subdivision Willow Ridge Of Castlewoods
MLS Listing ID 1328732
Sold Date 08/31/20
Style Traditional
Bedrooms 3
Full Baths 2
HOA Y/N Yes
Originating Board MLS United
Year Built 1997
Annual Tax Amount $732
Property Description
USDA QUALIFIED!!!! This home has 3 bedrooms and 2 bath split plan. Large kitchen with eat in area. There is a formal dinning room that could also be used as a large office or gathering spot for the kids. This home features a large fenced in back yard, plenty of room for pets and children to run and play. Great location and close to schools, shopping, medical and restaurants. Call today for a private showing.
Location
State MS
County Rankin
Community Golf, Park, Playground, Pool, Other
Direction Castlewoods blvd into the Willows, turn right at first stop sign into willow ridge. Take second left then left onto Greensview dr. home will be on the right.
Interior
Interior Features Double Vanity, Entrance Foyer, High Ceilings, Storage, Walk-In Closet(s)
Heating Central, Electric, Fireplace(s)
Cooling Ceiling Fan(s), Central Air
Flooring Carpet, Wood
Fireplace Yes
Window Features Insulated Windows,Window Treatments
Appliance Dishwasher, Disposal, Dryer, Electric Cooktop, Electric Water Heater, Oven, Refrigerator, Washer
Exterior
Exterior Feature None
Parking Features Attached, Garage Door Opener
Garage Spaces 2.0
Community Features Golf, Park, Playground, Pool, Other
Utilities Available Electricity Available, Water Available
Waterfront Description None
Roof Type Asphalt Shingle
Porch Patio, Slab
Garage Yes
Private Pool No
Building
Foundation Slab
Sewer Public Sewer
Water Public
Architectural Style Traditional
Level or Stories One, Multi/Split
Structure Type None
New Construction No
Schools
Middle Schools Northwest Rankin Middle
High Schools Northwest Rankin
Others
HOA Fee Include Other
Tax ID L11B000014 01140
Acceptable Financing Cash, Conventional, FHA, USDA Loan, VA Loan
Listing Terms Cash, Conventional, FHA, USDA Loan, VA Loan
Read Less
Want to know what your home might be worth? Contact us for a FREE valuation!

Our team is ready to help you sell your home for the highest possible price ASAP

Information is deemed to be reliable but not guaranteed. Copyright © 2024 MLS United, LLC.






