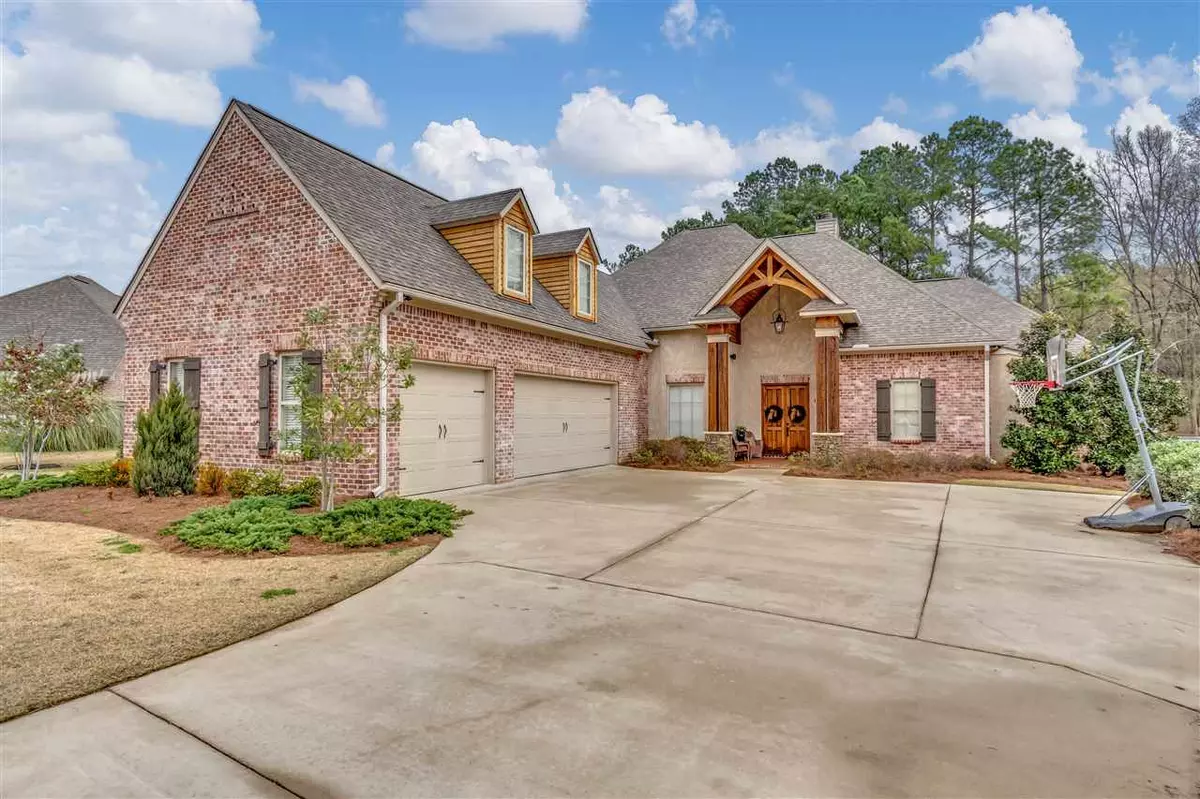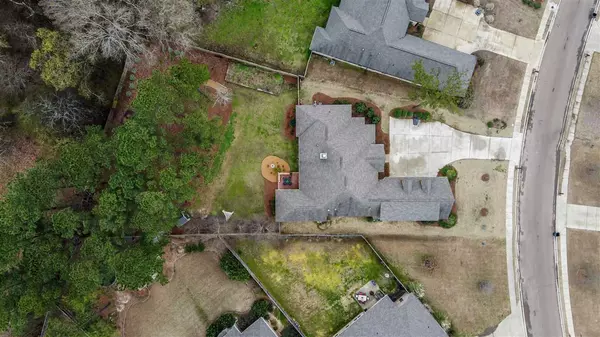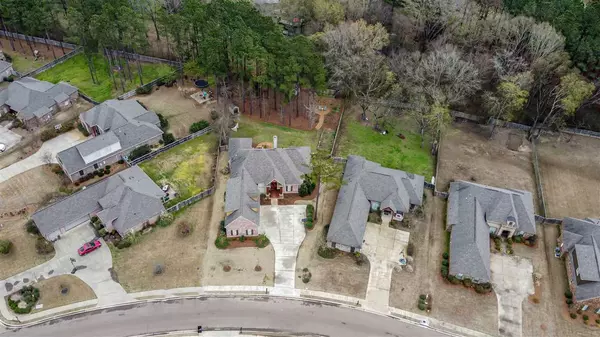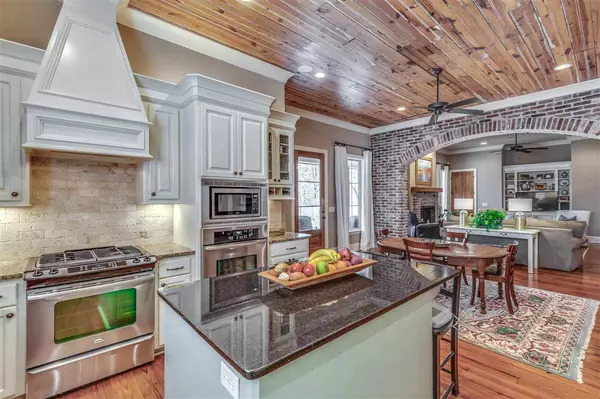$447,000
$447,000
For more information regarding the value of a property, please contact us for a free consultation.
139 Grayhawk Drive Madison, MS 39110
5 Beds
5 Baths
3,414 SqFt
Key Details
Sold Price $447,000
Property Type Single Family Home
Sub Type Single Family Residence
Listing Status Sold
Purchase Type For Sale
Square Footage 3,414 sqft
Price per Sqft $130
Subdivision Grayhawk
MLS Listing ID 1328496
Sold Date 04/10/20
Style French Acadian
Bedrooms 5
Full Baths 4
Half Baths 1
HOA Fees $50/ann
HOA Y/N Yes
Originating Board MLS United
Year Built 2012
Annual Tax Amount $3,769
Property Description
DREAM HOME ALERT!!!!! This house boast 3,414 sq ft of pure Excellence! Dreamy Open Floor plan with tons of entertaining space! Main level of the home has 4 bedrooms and 3.5 baths with an office or music room and heart of pine wood floors. Living room has a beautiful brick wood burning fireplace for those cold winter nights. Upstairs is an oversized Bedroom (or could be used as a Bonus Room) with a full bathroom and built in twin beds and an oversized closet that can be used as a craft closet, hunting closet or whatever suits your needs. Entertain or relax on the oversized back porch. Surround sound inside and outside and even upstairs. Extremely large lot and very private with sprinkler system. Underground pet fence encompasses entire lot. (no dog collars to remain) Grayhawk is not only one of the friendliest neighborhoods around its now one of the safest with the new License plate reader thats tied to the state system to alert the sheriffs office in case a flagged vehicle enters the neighborhood and can be used for investigation purposes. So you can feel safe and secure in your new home!
Location
State MS
County Madison
Community Barbecue, Playground, Pool
Direction Stribling ext to Grayhawk parkway. Right at the pool and follow around curve and the house is on the right.
Interior
Interior Features Cathedral Ceiling(s), Double Vanity, Eat-in Kitchen, Entrance Foyer, High Ceilings, Storage, Vaulted Ceiling(s), Walk-In Closet(s)
Heating Central, Fireplace(s), Hot Water, Wood, Natural Gas
Cooling Ceiling Fan(s), Central Air
Flooring Carpet, Ceramic Tile, Wood
Fireplace Yes
Window Features Insulated Windows
Appliance Dishwasher, Disposal, Electric Water Heater, Exhaust Fan, Gas Cooktop, Ice Maker, Instant Hot Water, Microwave, Oven, Refrigerator, Self Cleaning Oven, Tankless Water Heater
Exterior
Exterior Feature Outdoor Kitchen
Parking Features Garage Door Opener
Garage Spaces 3.0
Community Features Barbecue, Playground, Pool
Utilities Available Electricity Available, Natural Gas Available, Water Available, Fiber to the House, Natural Gas in Kitchen
Waterfront Description None
Roof Type Architectural Shingles
Porch Patio, Slab
Garage No
Private Pool No
Building
Foundation Slab
Sewer Public Sewer
Water Public
Architectural Style French Acadian
Level or Stories Two, Multi/Split
Structure Type Outdoor Kitchen
New Construction No
Schools
Elementary Schools Mannsdale
Middle Schools Germantown Middle
High Schools Germantown
Others
HOA Fee Include Accounting/Legal,Maintenance Grounds,Management,Pool Service,Security
Tax ID 082D-17-226/00.00
Acceptable Financing Cash, Conventional, FHA, VA Loan
Listing Terms Cash, Conventional, FHA, VA Loan
Read Less
Want to know what your home might be worth? Contact us for a FREE valuation!

Our team is ready to help you sell your home for the highest possible price ASAP

Information is deemed to be reliable but not guaranteed. Copyright © 2025 MLS United, LLC.





