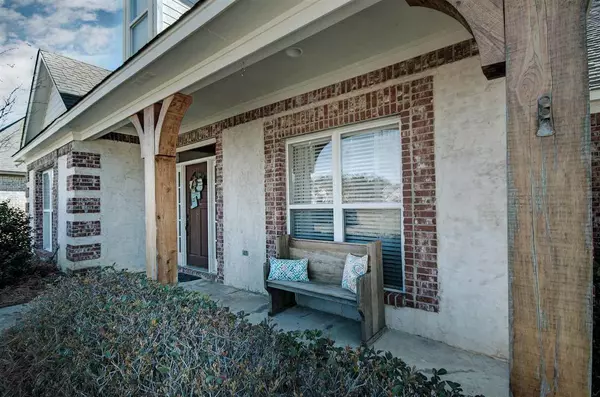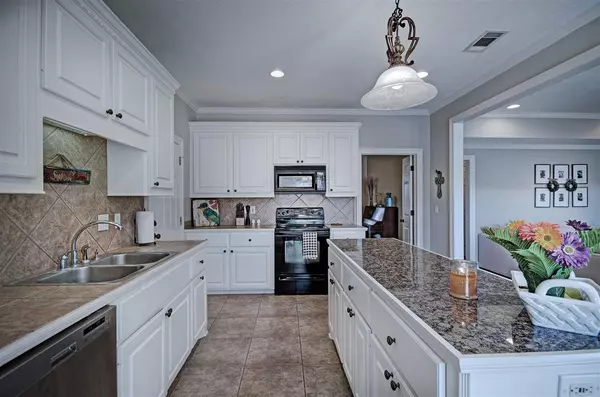$287,500
$287,500
For more information regarding the value of a property, please contact us for a free consultation.
116 Weldon Drive Madison, MS 39110
4 Beds
3 Baths
2,625 SqFt
Key Details
Sold Price $287,500
Property Type Single Family Home
Sub Type Single Family Residence
Listing Status Sold
Purchase Type For Sale
Square Footage 2,625 sqft
Price per Sqft $109
Subdivision Hartfield
MLS Listing ID 1328351
Sold Date 06/02/20
Style Traditional
Bedrooms 4
Full Baths 3
HOA Fees $46/ann
HOA Y/N Yes
Originating Board MLS United
Year Built 2005
Annual Tax Amount $2,331
Property Description
Welcome Home to Hartfield of Madison! This charming 4BR/3BA w/ approx. 2625 SF features a formal dining area, office space & Mother-n-law suite that can be used however your heart desires! The spacious family room is perfect for entertaining family & guests... it opens into the kitchen area that allows additional seating at the long granite breakfast bar/island. The kitchen features a breakfast nook, pantry & ample counter/cabinet space! You'll be happy to know that there is PLENTY of STORAGE SPACE throughout the home! On your 2nd level... you'll find a split plan with a common area in the middle. The master suite is delightful and can accommodate over-sized furniture. The Master Bath features double vanities, separate water closet , separate shower along with a large walk-in closet. The other two spacious bedrooms share a jack n jill bathroom with a separate tub/shower area in the middle! Last but not least... you'll love relaxing or cooking out on the covered back porch that overlooks the awesome-spacious backyard! Hartfield S/D boasts a beautiful pool, pavilion and playground area overlooking a gorgeous lake!!! You are also within minutes of Madison's finest schools and the very popular & beloved area of Livingston! Call your REALTOR today for a personal viewing!
Location
State MS
County Madison
Direction HWY 463 TO STRIBLING RD HARTFIELD S/D WILL BE IMMEDIATELY ON YOUR RIGHT. WELDON DR WILL BE YOUR 2ND RIGHT AFTER TURNING IN. HOME WILL BE DOWN ON YOUR LEFT.
Interior
Interior Features Double Vanity, Eat-in Kitchen, Entrance Foyer, High Ceilings, Pantry, Storage, Walk-In Closet(s)
Heating Central, Fireplace(s), Natural Gas
Cooling Ceiling Fan(s), Central Air
Flooring Carpet, Ceramic Tile, Wood
Fireplace Yes
Window Features Insulated Windows
Appliance Dishwasher, Disposal, Electric Cooktop, Exhaust Fan, Gas Water Heater, Microwave, Oven, Self Cleaning Oven, Water Heater
Exterior
Exterior Feature None
Parking Features Garage Door Opener
Garage Spaces 2.0
Waterfront Description None
Roof Type Architectural Shingles
Porch Patio
Garage No
Private Pool No
Building
Lot Description Level
Foundation Concrete Perimeter, Slab
Sewer Public Sewer
Water Public
Architectural Style Traditional
Level or Stories Two
Structure Type None
New Construction No
Schools
Elementary Schools Mannsdale
Middle Schools Germantown Middle
High Schools Germantown
Others
Tax ID 081E-22-064/00.00
Acceptable Financing Cash, Conventional, FHA, Private Financing Available, VA Loan
Listing Terms Cash, Conventional, FHA, Private Financing Available, VA Loan
Read Less
Want to know what your home might be worth? Contact us for a FREE valuation!

Our team is ready to help you sell your home for the highest possible price ASAP

Information is deemed to be reliable but not guaranteed. Copyright © 2024 MLS United, LLC.






