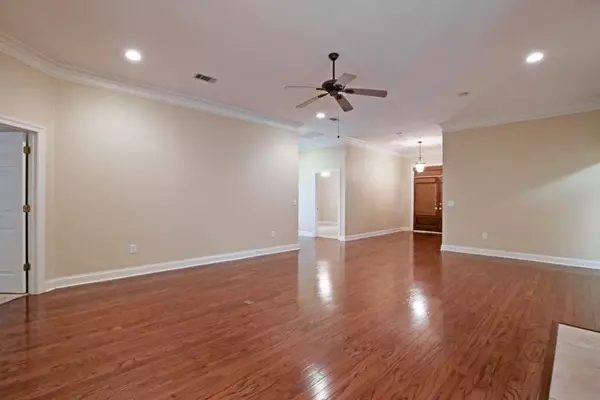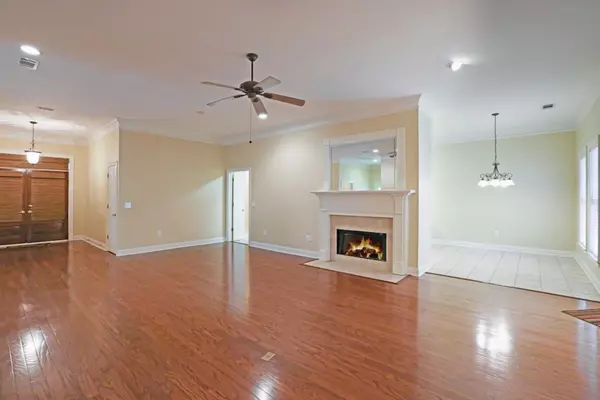$285,000
$285,000
For more information regarding the value of a property, please contact us for a free consultation.
234 Geneva Boulevard Madison, MS 39110
3 Beds
2 Baths
2,021 SqFt
Key Details
Sold Price $285,000
Property Type Single Family Home
Sub Type Single Family Residence
Listing Status Sold
Purchase Type For Sale
Square Footage 2,021 sqft
Price per Sqft $141
Subdivision Geneva Gardens
MLS Listing ID 1327898
Sold Date 03/02/20
Style Traditional
Bedrooms 3
Full Baths 2
HOA Fees $53
HOA Y/N Yes
Originating Board MLS United
Year Built 1999
Annual Tax Amount $1,368
Property Description
Won't Last Long! Quiet Neighborhood Conveniently Located Near Madison Restaurants, Shopping, Entertainment & Churches! Covered Patio! Large Master Suite! Architectural Roof Just Over 5 Years Old! Great For Entertaining! 3D Virtual Tour Available! - Be sure to click the link. This fantastic 3 bedroom, 2 bathroom patio home is nestled in the highly sought after Geneva Gardens. Homes don't last long in this gated neighborhood where all homes are within walking distance of the pool, clubhouse, pond, fountain and additional walking trails. A covered porch greets all guests and gives entry to the large foyer. High ceilings and wood floors accentuate the main living space which is large enough for multiple arrangements, including a dining table. The room is accented by a gas fireplace with mantel and mirror, as well as covered patio access. Behind the great room, with access from either side of the fireplace, is the kitchen and breakfast area overlooking the back patio. The kitchen boasts lots of storage, gas cooktop, breakfast bar and pantry. The large master suite is situated to the rear of the home off the other side of the great room. The master bath features a large walk-in shower, separate vanities, jetted tub and large walk-in closet. The remaining 2 bedrooms and bathroom are situated at the corner of the foyer and great room. The bathroom is guest accessible. This home also offers a large laundry room with sink, 2 car garage with storage and stairs to a huge floored attic space. Don't miss the private and peaceful covered patio. Also available are a prewired security system, CSpire fiber and automatic irrigation. Call today for your private tour.
Location
State MS
County Madison
Community Biking Trails, Clubhouse, Hiking/Walking Trails, Park, Pool
Direction From Hoy Rd, between Old Canton Rd and Rice Rd, turn NORTH onto Geneva Blvd. House is on the RIGHT, several houses past the fountain.
Interior
Interior Features Double Vanity, Entrance Foyer, High Ceilings, Pantry, Walk-In Closet(s)
Heating Central, Fireplace(s), Natural Gas
Cooling Ceiling Fan(s), Central Air
Flooring Carpet, Tile, Wood
Fireplace Yes
Window Features Insulated Windows,Window Treatments
Appliance Dishwasher, Disposal, Exhaust Fan, Gas Cooktop, Gas Water Heater, Microwave, Oven, Water Heater
Laundry Electric Dryer Hookup
Exterior
Exterior Feature Private Yard, Rain Gutters
Parking Features Attached, Garage Door Opener, Storage
Garage Spaces 2.0
Community Features Biking Trails, Clubhouse, Hiking/Walking Trails, Park, Pool
Utilities Available Cable Available, Electricity Available, Natural Gas Available, Water Available, Fiber to the House, Natural Gas in Kitchen
Waterfront Description Other
Roof Type Architectural Shingles
Porch Slab
Garage Yes
Private Pool No
Building
Foundation Slab
Sewer Public Sewer
Water Public
Architectural Style Traditional
Level or Stories One
Structure Type Private Yard,Rain Gutters
New Construction No
Schools
Elementary Schools Madison Avenue
Middle Schools Madison
High Schools Madison Central
Others
HOA Fee Include Maintenance Grounds,Management,Pool Service,Security
Tax ID 072B-09B-023/00.00
Acceptable Financing Cash, Conventional, FHA, VA Loan
Listing Terms Cash, Conventional, FHA, VA Loan
Read Less
Want to know what your home might be worth? Contact us for a FREE valuation!

Our team is ready to help you sell your home for the highest possible price ASAP

Information is deemed to be reliable but not guaranteed. Copyright © 2025 MLS United, LLC.





