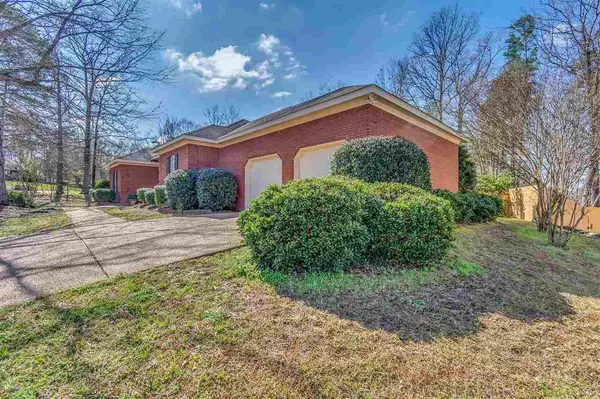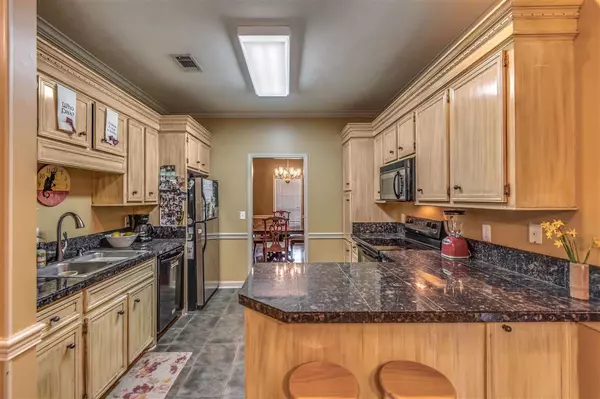$209,500
$209,500
For more information regarding the value of a property, please contact us for a free consultation.
221 Boxwood Circle Brandon, MS 39047
3 Beds
2 Baths
2,109 SqFt
Key Details
Sold Price $209,500
Property Type Single Family Home
Sub Type Single Family Residence
Listing Status Sold
Purchase Type For Sale
Square Footage 2,109 sqft
Price per Sqft $99
Subdivision Castlewoods
MLS Listing ID 1328184
Sold Date 05/27/20
Style Traditional
Bedrooms 3
Full Baths 2
HOA Fees $21/ann
HOA Y/N Yes
Originating Board MLS United
Year Built 1992
Annual Tax Amount $1,499
Property Description
Back on the market. Rare find in Castlewoods that is a 3 bedroom 2 bath split-plan with office over 2,000 sq ft, recently painted throughout and at an updated price of $209,500. As you enter your new home you'll love the large, inviting foyer. Continuing through to the over-sized Living Room offers a brick gas fireplace and tray ceiling. This flows wonderfully to the kitchen and breakfast room that has granite counter-tops with an abundance of counter and cabinet space with Pantry. The formal dining room is large enough for a 10 seat dining table. The master suite offers a walk-in closet, separate vanities and whirlpool tub. The guest bedrooms located on the other side of the home share a bathroom. You'll enjoy the Office that could also be used as a sunroom. The bricked courtyard style patio is perfect for gatherings and overlooks the private backyard with new wooden fence. Castlewoods offers alot of great amenities such as the golf course, swimming pool, tennis courts and sidewalks through the neighborhood. Schedule your showing today!
Location
State MS
County Rankin
Community Biking Trails, Clubhouse, Golf, Hiking/Walking Trails, Park, Pool, Tennis Court(S)
Direction Castlewoods Blvd then take a right onto Woodlands Dr, Left onto Boxwood Circle. .2 miles and the house will be on the right.
Interior
Interior Features Double Vanity, High Ceilings, Soaking Tub, Walk-In Closet(s)
Heating Central, Fireplace(s), Natural Gas
Cooling Ceiling Fan(s), Central Air
Flooring Carpet, Ceramic Tile, Wood
Fireplace Yes
Window Features Insulated Windows
Appliance Cooktop, Dishwasher, Disposal, Electric Cooktop, Electric Range, Exhaust Fan, Gas Water Heater, Microwave, Oven, Water Heater
Exterior
Exterior Feature Rain Gutters
Parking Features Attached, Garage Door Opener
Garage Spaces 2.0
Community Features Biking Trails, Clubhouse, Golf, Hiking/Walking Trails, Park, Pool, Tennis Court(s)
Utilities Available Cable Available, Electricity Available
Waterfront Description None
Roof Type Architectural Shingles
Porch Slab
Garage Yes
Private Pool No
Building
Foundation Slab
Sewer Public Sewer
Water Public
Architectural Style Traditional
Level or Stories One, Multi/Split
Structure Type Rain Gutters
New Construction No
Schools
Middle Schools Northwest Rankin Middle
High Schools Northwest Rankin
Others
Tax ID I11A000002 01050
Acceptable Financing Cash, Conventional, FHA, USDA Loan, VA Loan
Listing Terms Cash, Conventional, FHA, USDA Loan, VA Loan
Read Less
Want to know what your home might be worth? Contact us for a FREE valuation!

Our team is ready to help you sell your home for the highest possible price ASAP

Information is deemed to be reliable but not guaranteed. Copyright © 2024 MLS United, LLC.






