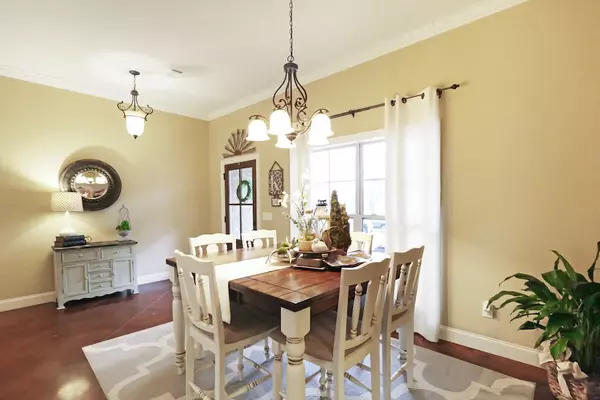$230,000
$230,000
For more information regarding the value of a property, please contact us for a free consultation.
121 W Porter Street Ridgeland, MS 39157
3 Beds
2 Baths
1,714 SqFt
Key Details
Sold Price $230,000
Property Type Single Family Home
Sub Type Single Family Residence
Listing Status Sold
Purchase Type For Sale
Square Footage 1,714 sqft
Price per Sqft $134
Subdivision Metes And Bounds
MLS Listing ID 1328187
Sold Date 07/16/20
Style Traditional
Bedrooms 3
Full Baths 2
Originating Board MLS United
Year Built 2008
Annual Tax Amount $1,100
Property Description
Conveniently & Quietly Nestled Within The Heart Of Olde Towne! Huge Yard! No Carpet! Built in 2008! Spacious Home! 3D Virtual Tour Available - Be sure to click on the virtual tour link. This fantastic 3 bedroom, 2 bathroom home is firmly planted in the heart of the West Jackson Historic Overlay District in the original town center of Ridgeland. And it is within walking distance from parks, churches, restaurants, shopping, the Chisha Foka multi-purpose trails and Olde Towne's favorite coffee house, M7. This gorgeous property sits well off W Porter St and offers a welcoming, covered front porch. Upon entry, guests are greeted with high ceilings and stained and scored concrete floors, which can be found throughout, anchoring the personality and feel of this home beautifully. The open design allows ample space for a foyer, large dining room and great room in the main living area. The dining room is accented by a large window overlooking the front porch and driveway, as well as its own private access to the kitchen. The great room is highlighted by a beautiful built-in shelving and storage, fireplace with mantle and access to the back patio. The angled bar seating and open breakfast area, with brick accent wall and large window overlooking the back yard, smoothly transitions the great room to kitchen, allowing for plenty of visibility between the two. The kitchen offers plenty of counter space, storage and large pantry. The roomy master suite is just off the kitchen and offers a large master bath that features separate vanities with corner jetted tub in between, separate walk-in shower and separate closets. The 2 remaining bedrooms and guest accessible bath are off the other side of the great room on a semi private hall. The large laundry room with hanging area, closet and mud area is off the kitchen and also provides access to large 2 car garage with storage. Don't miss out on this great opportunity! Call today for your private tour.
Location
State MS
County Madison
Direction From Hwy 51 NORTH of W Jackson St, turn WEST on W Porter St. House is on the LEFT.
Interior
Interior Features Double Vanity, Eat-in Kitchen, Entrance Foyer, High Ceilings, Pantry, Storage, Walk-In Closet(s)
Heating Central, Fireplace(s), Natural Gas
Cooling Ceiling Fan(s), Central Air
Flooring Stamped, Stone
Fireplace Yes
Window Features Insulated Windows
Appliance Dishwasher, Disposal, Electric Cooktop, Electric Range, Exhaust Fan, Gas Water Heater, Microwave, Oven, Refrigerator, Tankless Water Heater, Water Heater
Laundry Electric Dryer Hookup
Exterior
Exterior Feature None
Parking Features Attached, Garage Door Opener, Storage
Garage Spaces 2.0
Community Features None
Utilities Available Cable Available, Electricity Available, Natural Gas Available, Water Available
Waterfront Description None
Roof Type Architectural Shingles
Porch Slab
Garage Yes
Private Pool No
Building
Foundation Slab
Sewer Public Sewer
Water Public
Architectural Style Traditional
Level or Stories One, Multi/Split
Structure Type None
New Construction No
Schools
Elementary Schools Ann Smith
Middle Schools Olde Towne
High Schools Ridgeland
Others
Tax ID 072D-19D-012/03.00
Acceptable Financing Cash, Conventional, FHA, VA Loan
Listing Terms Cash, Conventional, FHA, VA Loan
Read Less
Want to know what your home might be worth? Contact us for a FREE valuation!

Our team is ready to help you sell your home for the highest possible price ASAP

Information is deemed to be reliable but not guaranteed. Copyright © 2024 MLS United, LLC.






