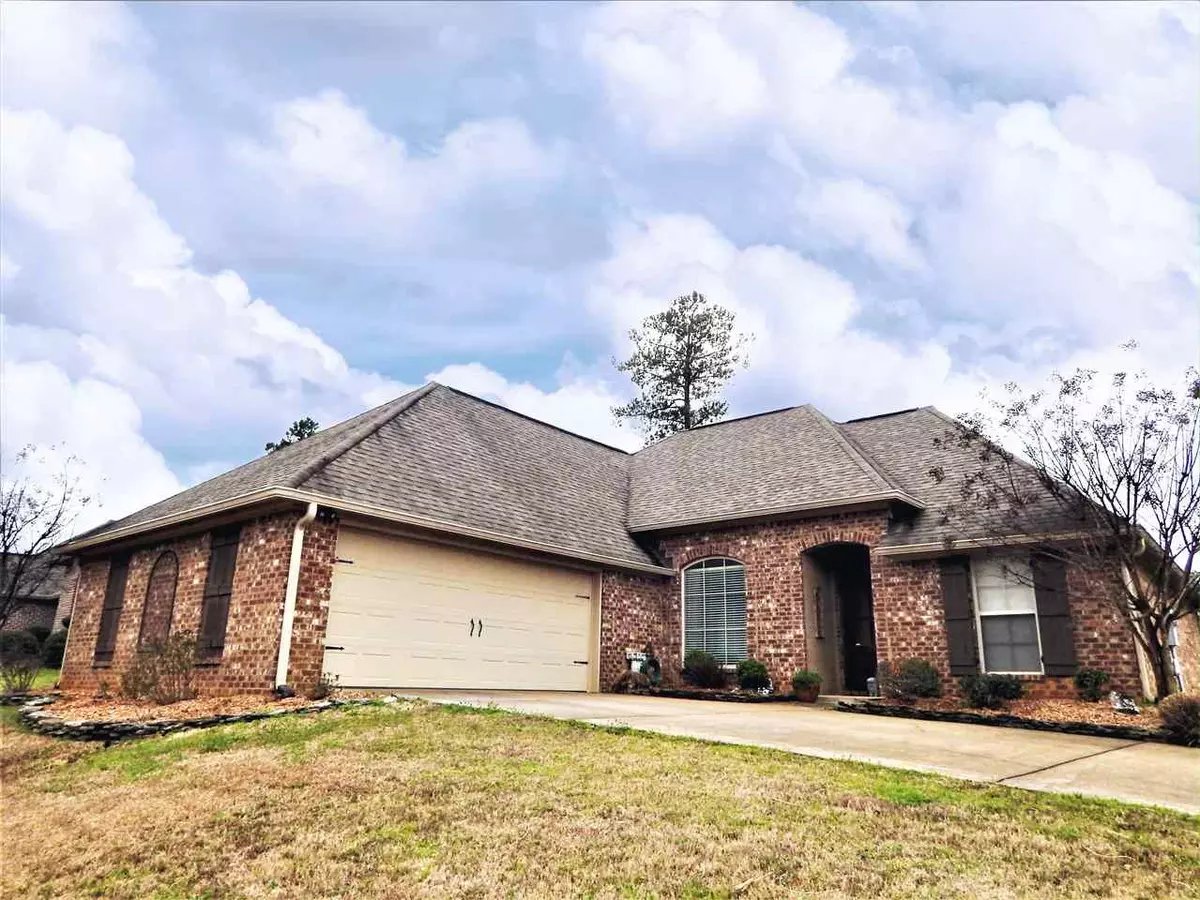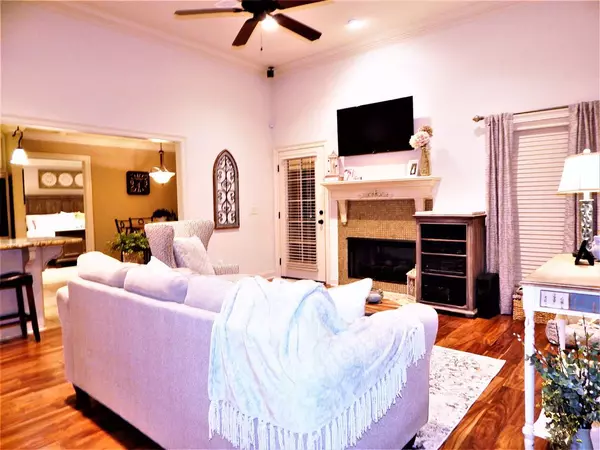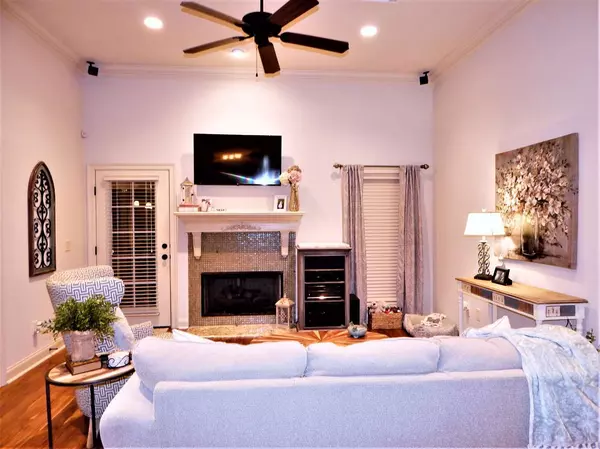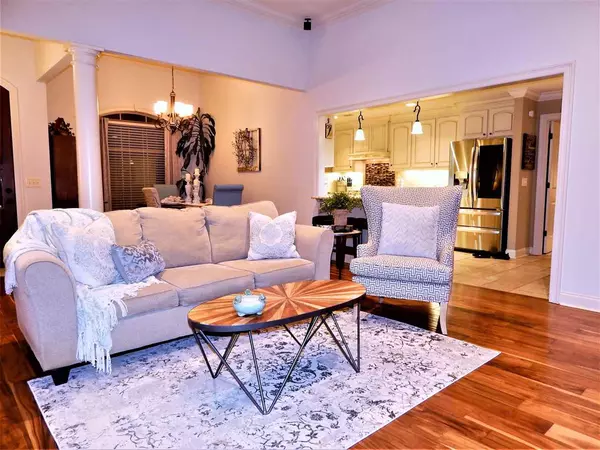$214,900
$214,900
For more information regarding the value of a property, please contact us for a free consultation.
854 Willow Grande Circle Brandon, MS 39047
3 Beds
2 Baths
1,651 SqFt
Key Details
Sold Price $214,900
Property Type Single Family Home
Sub Type Single Family Residence
Listing Status Sold
Purchase Type For Sale
Square Footage 1,651 sqft
Price per Sqft $130
Subdivision Castlewoods
MLS Listing ID 1327664
Sold Date 03/05/20
Style Traditional
Bedrooms 3
Full Baths 2
HOA Fees $23/ann
HOA Y/N Yes
Originating Board MLS United
Year Built 2011
Annual Tax Amount $1,419
Property Description
100% USDA financing available to qualified buyers! Beautifully updated 3 bedroom 2 bath home in Willow Grande of Castlewoods! Gorgeous Acacia hardwood floors throughout the living and dining areas, accented by custom tiled gas fireplace. The kitchen offer tons of counter and cabinet space, complete with spice drawer and wine rack. Tile backsplash with picture frame accent above gas cooktop. Updates include granite counter-tops, under-cabinet lighting, stainless steel appliances, and Brizo touch faucet! Off the kitchen is the butler's pantry with built-in wine fridge and additional closet pantry. Separate laundry room with storage. King-sized master suite features a double vanity with granite counter-tops, jetted tub with tiled tub-surround, separate shower, and double-sided walk-in closet! The two guest rooms share a full bath with granite topped vanity. Spacious privacy fenced backyard with over-sized patio, wired for cable and whole-house surround sound. 2-car garage features custom storage cabinets. Located within excellent Northwest Rankin School District! Call your favorite Realtor today for your private showing!
Location
State MS
County Rankin
Community Clubhouse, Golf, Playground, Pool, Tennis Court(S), Other
Direction Take Lakeland Drive to Castlewoods Blvd. Continue down the blvd until entering Willow Grande in the back. Take second left onto Willow Grande Circle. House is on left in cul-de-sac.
Interior
Interior Features Double Vanity, High Ceilings, Pantry, Sound System, Walk-In Closet(s)
Heating Central, Fireplace(s), Natural Gas
Cooling Ceiling Fan(s), Central Air
Flooring Carpet, Ceramic Tile, Wood
Fireplace Yes
Window Features Insulated Windows,Window Treatments
Appliance Cooktop, Dishwasher, Electric Range, Exhaust Fan, Gas Cooktop, Gas Water Heater, Microwave, Oven, Self Cleaning Oven, Water Heater, Wine Cooler
Laundry Electric Dryer Hookup
Exterior
Exterior Feature None
Parking Features Attached, Garage Door Opener
Garage Spaces 2.0
Community Features Clubhouse, Golf, Playground, Pool, Tennis Court(s), Other
Utilities Available Cable Available, Electricity Available, Natural Gas Available, Water Available
Waterfront Description None
Roof Type Architectural Shingles
Porch Patio, Slab
Garage Yes
Private Pool No
Building
Lot Description Cul-De-Sac
Foundation Slab
Sewer Public Sewer
Water Public
Architectural Style Traditional
Level or Stories One, Multi/Split
Structure Type None
New Construction No
Schools
Middle Schools Northwest Rankin Middle
High Schools Northwest Rankin
Others
HOA Fee Include Management
Tax ID I11C000004 01060
Acceptable Financing Cash, Contract, Conventional, FHA, Private Financing Available, USDA Loan, VA Loan
Listing Terms Cash, Contract, Conventional, FHA, Private Financing Available, USDA Loan, VA Loan
Read Less
Want to know what your home might be worth? Contact us for a FREE valuation!

Our team is ready to help you sell your home for the highest possible price ASAP

Information is deemed to be reliable but not guaranteed. Copyright © 2024 MLS United, LLC.






