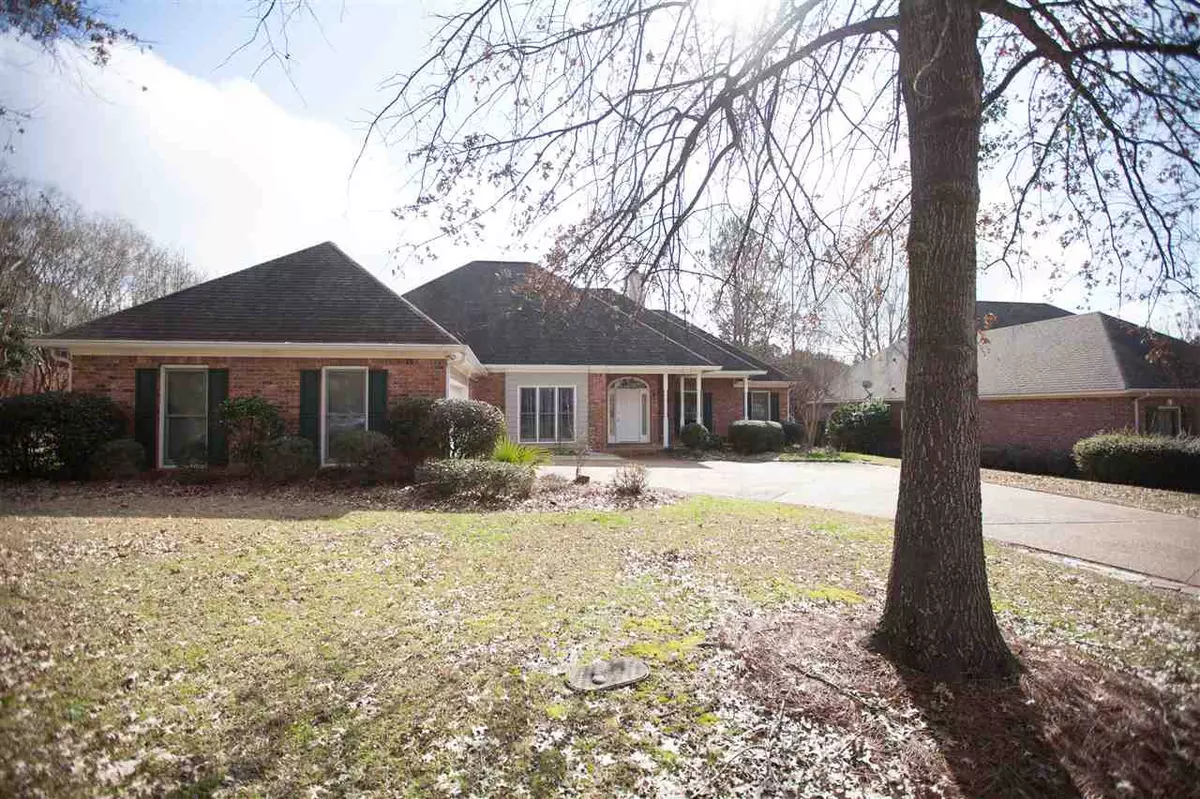$272,900
$272,900
For more information regarding the value of a property, please contact us for a free consultation.
304 Hunters Crest Ridgeland, MS 39157
4 Beds
4 Baths
2,628 SqFt
Key Details
Sold Price $272,900
Property Type Single Family Home
Sub Type Single Family Residence
Listing Status Sold
Purchase Type For Sale
Square Footage 2,628 sqft
Price per Sqft $103
Subdivision Dinsmor
MLS Listing ID 1328016
Sold Date 10/30/20
Style Traditional
Bedrooms 4
Full Baths 3
Half Baths 1
HOA Fees $50/ann
HOA Y/N Yes
Originating Board MLS United
Year Built 1995
Annual Tax Amount $2,210
Property Description
Located in the beautiful family-oriented Dinsmor subdivision, this 4 bdrm, 3 1/2 bath has so much to offer! Foyer entrance and separate formal dining room with wood flooring. Large family room has gas fireplace and built-ins with new carpet. Gorgeous kitchen has been updated with gray marbled granite and complimentary tile backsplash, new dishwasher, new sink, and addition of center island. Split plan offers spacious master bedroom and walk in closet with built-ins. Master bath has large vanity with double sinks, jetted tub, separate shower. On opposite side of home you will find 3 nicely size bedrooms and 2 1/2 baths. New carpet in all bedrooms. Fenced in backyard with covered porch. Garage doors have new motors and new compressor for AC. So many awesome neighborhood amenities include: Gated subdivision with security cameras and an on-site security guard after 10:00 pm, beautiful tennis court, swimming pool, and a great clubhouse to host your events, walking trails, gorgeous trees, landscaping and ponds that you won't find in most neighborhoods. Not to mention the LOCATION! Close to Renaissance shopping and restaurants, the NEW movie theater and interstate. The new COSTCO is only couple minutes away! Make your appointment to see today!
Location
State MS
County Madison
Community Clubhouse, Playground, Pool, Tennis Court(S)
Direction Highland Colony south, right onto Dinsmor Crossing. Take left on Indian Gate Cir then right on Hunters Crest. Home will be on right.
Interior
Interior Features Double Vanity, Entrance Foyer, High Ceilings, Walk-In Closet(s)
Heating Central, Fireplace(s), Hot Water, Natural Gas
Cooling Ceiling Fan(s), Central Air
Flooring Carpet, Ceramic Tile, Wood
Fireplace Yes
Window Features Storm Window(s)
Appliance Cooktop, Dishwasher, Disposal, Electric Cooktop, Electric Range, Exhaust Fan, Gas Water Heater, Microwave, Oven, Water Heater
Laundry Electric Dryer Hookup
Exterior
Exterior Feature Rain Gutters, Satellite Dish
Parking Features Attached, Garage Door Opener
Garage Spaces 2.0
Community Features Clubhouse, Playground, Pool, Tennis Court(s)
Utilities Available Cable Available, Electricity Available
Waterfront Description None
Roof Type Architectural Shingles
Porch Patio, Slab
Garage Yes
Private Pool No
Building
Lot Description Cul-De-Sac
Foundation Slab
Sewer Public Sewer
Water Community
Architectural Style Traditional
Level or Stories One, Multi/Split
Structure Type Rain Gutters,Satellite Dish
New Construction No
Schools
Elementary Schools Ann Smith
Middle Schools Olde Towne
High Schools Ridgeland
Others
HOA Fee Include Maintenance Grounds,Management,Pool Service
Tax ID 071G-26D-037/00.00
Acceptable Financing Cash, Conventional, Relocation Property, VA Loan
Listing Terms Cash, Conventional, Relocation Property, VA Loan
Read Less
Want to know what your home might be worth? Contact us for a FREE valuation!

Our team is ready to help you sell your home for the highest possible price ASAP

Information is deemed to be reliable but not guaranteed. Copyright © 2024 MLS United, LLC.






