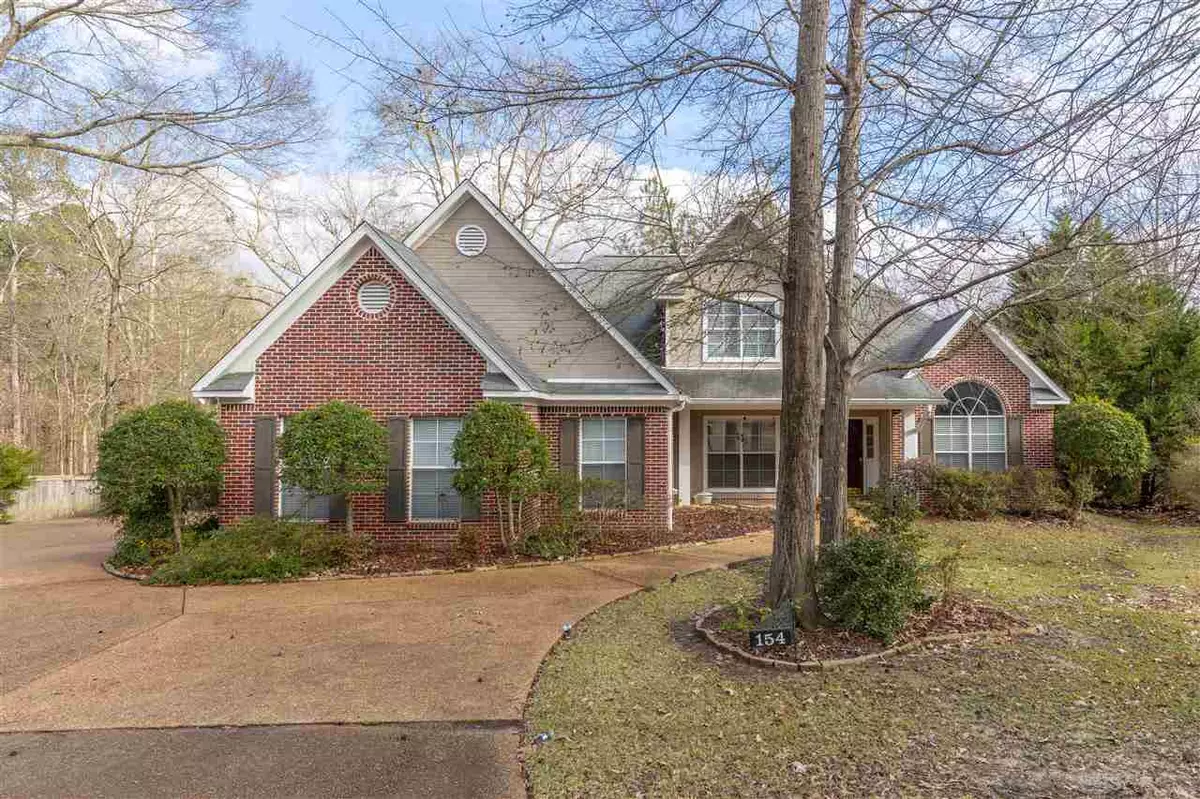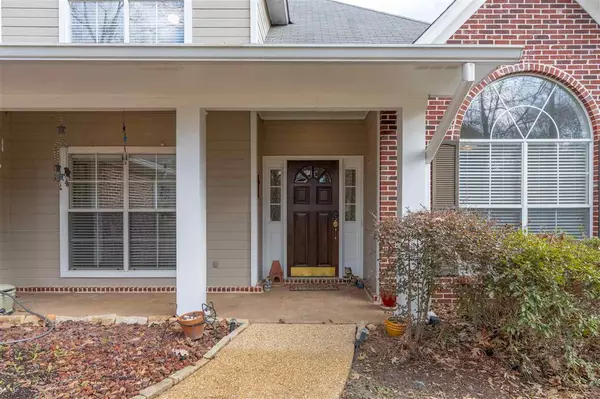$264,900
$264,900
For more information regarding the value of a property, please contact us for a free consultation.
154 Oakmont Drive Madison, MS 39110
4 Beds
3 Baths
2,375 SqFt
Key Details
Sold Price $264,900
Property Type Single Family Home
Sub Type Single Family Residence
Listing Status Sold
Purchase Type For Sale
Square Footage 2,375 sqft
Price per Sqft $111
Subdivision Cross Creek
MLS Listing ID 1327429
Sold Date 03/20/20
Style Traditional
Bedrooms 4
Full Baths 3
HOA Fees $41/ann
HOA Y/N Yes
Originating Board MLS United
Year Built 1996
Annual Tax Amount $1,825
Property Description
Wonderful 4 bed / 3 bath home located in the heart of Madison at 154 Oakmont Dr on a cul-de-sac in Cross Creek. Master bedroom & guest bedroom with bath downstairs. Two bedrooms and bathroom upstairs. Updated kitchen features granite countertops, smooth induction cooktop, refrigerator, eat in bar, pantry, and breakfast area. Separate formal dining room. Living room features vaulted ceilings and a gas log fireplace. Spacious master bedroom and bath features a jetted tub, separate shower, and his/hers vanities. Awesome screened porch, deck, and lower patio with a natural gas firepit that is perfect for entertaining. Home has been well maintained. Conveniently located just minutes away from I-55 access, Madison's top rated schools, restaurants, and shopping. Call for your private showing today!
Location
State MS
County Madison
Community Clubhouse, Pool
Direction From Highway 51, turn right onto Cross Creek Dr. Turn left onto Oakmont Dr.
Interior
Interior Features Double Vanity, Dry Bar, Eat-in Kitchen, Entrance Foyer, High Ceilings, Pantry, Walk-In Closet(s)
Heating Central, Fireplace(s), Natural Gas
Cooling Ceiling Fan(s), Central Air
Flooring Carpet, Ceramic Tile, Stamped, Stone, Wood
Fireplace Yes
Window Features Aluminum Frames,Insulated Windows
Appliance Cooktop, Dishwasher, Disposal, Electric Cooktop, Exhaust Fan, Gas Water Heater, Microwave, Oven, Refrigerator, Water Heater
Exterior
Exterior Feature Garden, Private Yard, Rain Gutters
Parking Features Attached, Garage Door Opener
Garage Spaces 2.0
Community Features Clubhouse, Pool
Waterfront Description None
Roof Type Asphalt Shingle
Porch Deck, Porch, Screened
Garage Yes
Private Pool No
Building
Lot Description Cul-De-Sac
Foundation Slab
Sewer Public Sewer
Water Public
Architectural Style Traditional
Level or Stories Two, Multi/Split
Structure Type Garden,Private Yard,Rain Gutters
New Construction No
Schools
Elementary Schools Madison Avenue
Middle Schools Madison
High Schools Madison Central
Others
Tax ID 072B-04C-026/00.00
Acceptable Financing Assumable, Cash, Conventional, FHA, Private Financing Available, VA Loan
Listing Terms Assumable, Cash, Conventional, FHA, Private Financing Available, VA Loan
Read Less
Want to know what your home might be worth? Contact us for a FREE valuation!

Our team is ready to help you sell your home for the highest possible price ASAP

Information is deemed to be reliable but not guaranteed. Copyright © 2024 MLS United, LLC.






