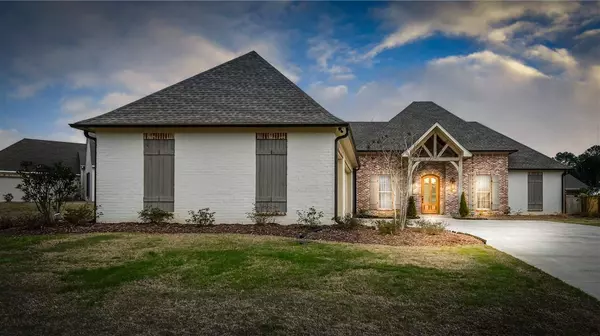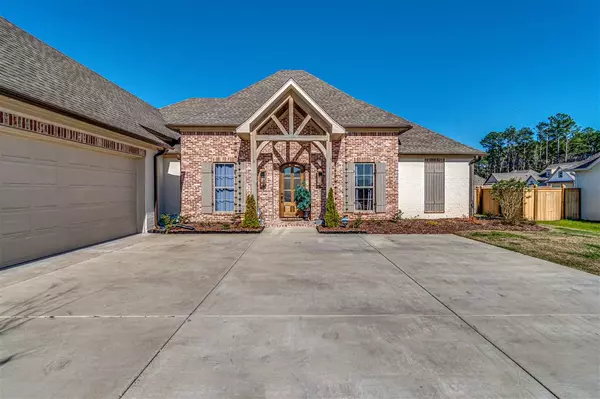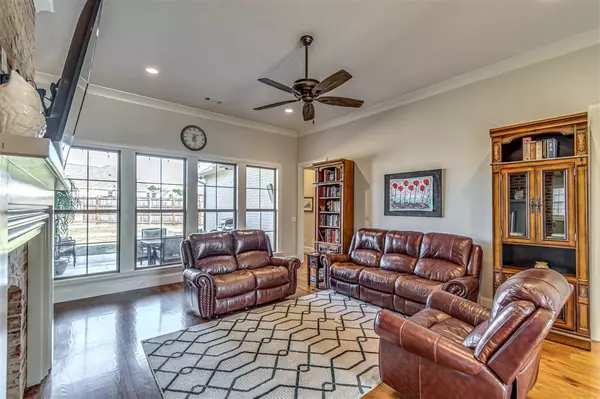$372,900
$372,900
For more information regarding the value of a property, please contact us for a free consultation.
504 Forest Glen Lane Brandon, MS 39047
4 Beds
3 Baths
2,586 SqFt
Key Details
Sold Price $372,900
Property Type Single Family Home
Sub Type Single Family Residence
Listing Status Sold
Purchase Type For Sale
Square Footage 2,586 sqft
Price per Sqft $144
Subdivision River Forest
MLS Listing ID 1327201
Sold Date 02/21/20
Style Traditional
Bedrooms 4
Full Baths 3
Originating Board MLS United
Year Built 2018
Annual Tax Amount $2,400
Property Description
The wood gabled front entry invites you to enjoy one level living in this open floor plan, 4/3 with wood floors throughout. 2 living areas separated by a double sided fireplace with brick wall pass thru creates a relaxing environment. Master bedroom/bath is designed for privacy with his/her vanities, large walk-in closet with built-ins and tankless water heater for hot showers on chilly mornings. The kitchen is a chef's dream with double ovens and large island with available seating for entertaining. You have a spacious 3 car garage with walk in attic space and a large yard with privacy fence in rear. Minutes away from grocery stores, medical offices, restaurants, shopping, the airport, the Reservoir and the metro area. This house checks all the boxes!
Location
State MS
County Rankin
Direction Turn north on Old Fannin Road off of Lakeland Drive. Approx 2 miles turn left onto Vernon Johns Avenue and approx 300 feet River Forest is on your left. River Forest Lane is the main street.
Interior
Interior Features Double Vanity, Eat-in Kitchen, Entrance Foyer, High Ceilings, Soaking Tub, Storage, Walk-In Closet(s)
Heating Central, Fireplace(s), Natural Gas
Cooling Ceiling Fan(s), Central Air
Flooring Carpet, Tile, Wood
Fireplace Yes
Window Features Insulated Windows,Vinyl
Appliance Cooktop, Dishwasher, Disposal, Double Oven, Electric Range, Exhaust Fan, Gas Cooktop, Gas Water Heater, Instant Hot Water, Microwave, Oven, Water Heater
Laundry Electric Dryer Hookup
Exterior
Exterior Feature None
Parking Features Attached, Garage Door Opener
Garage Spaces 3.0
Utilities Available Cable Available, Electricity Available, Natural Gas Available, Water Available
Waterfront Description None
Roof Type Architectural Shingles
Porch Patio
Garage Yes
Private Pool No
Building
Foundation Slab
Sewer Public Sewer
Water Public
Architectural Style Traditional
Level or Stories One, Multi/Split
Structure Type None
New Construction No
Schools
Elementary Schools Flowood
Middle Schools Northwest Rankin Middle
High Schools Northwest Rankin
Others
Tax ID G11 000169 00240
Acceptable Financing Cash, Conventional, FHA
Listing Terms Cash, Conventional, FHA
Read Less
Want to know what your home might be worth? Contact us for a FREE valuation!

Our team is ready to help you sell your home for the highest possible price ASAP

Information is deemed to be reliable but not guaranteed. Copyright © 2024 MLS United, LLC.






