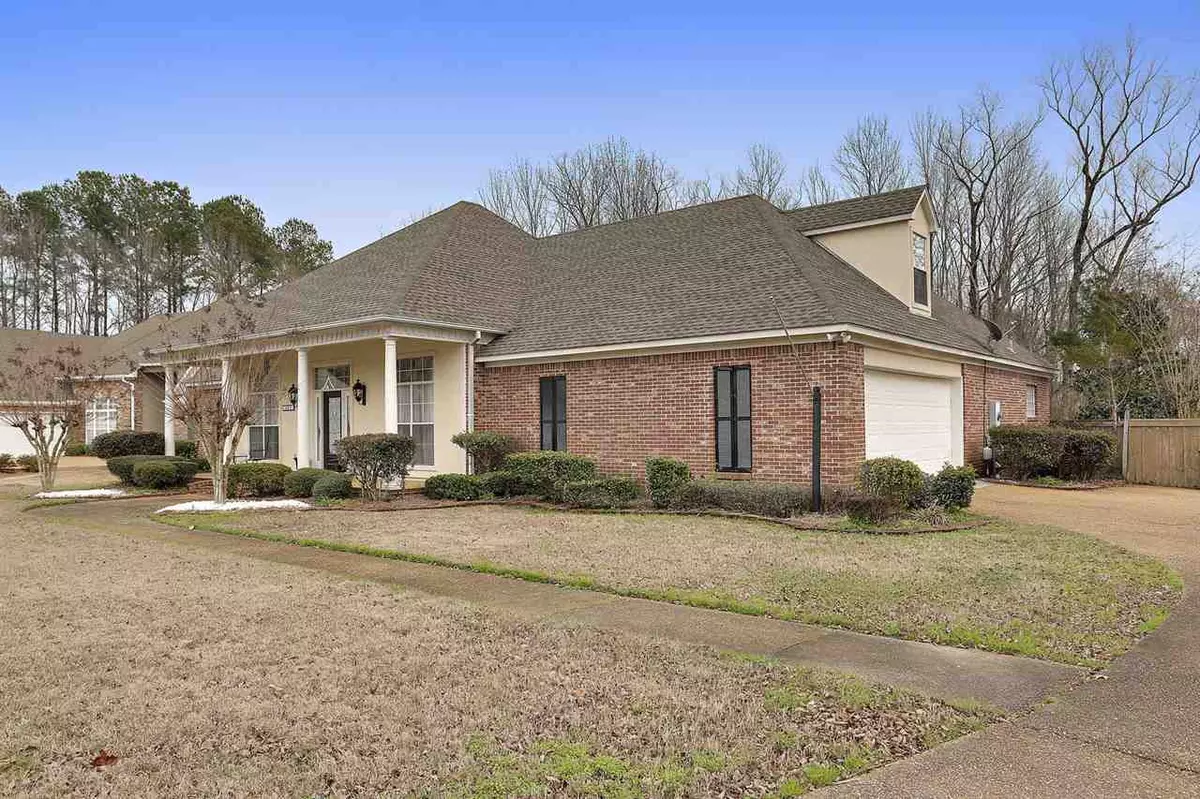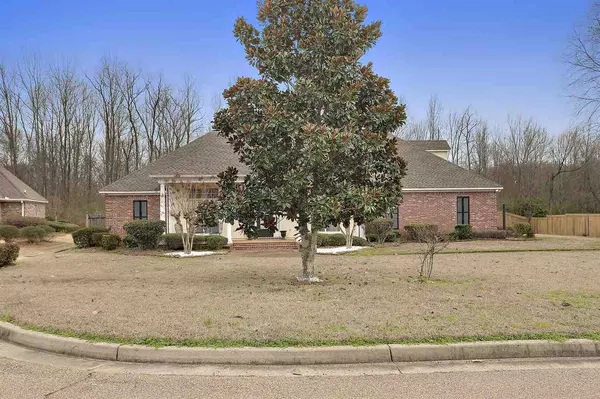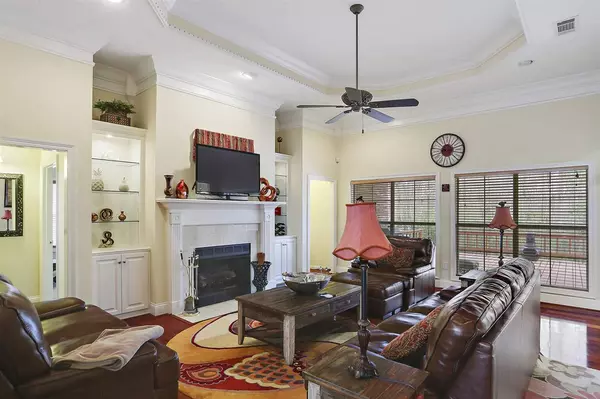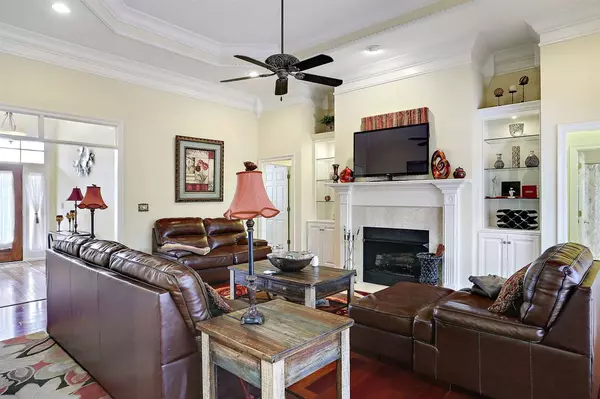$289,000
$289,000
For more information regarding the value of a property, please contact us for a free consultation.
400 Overlook Drive Brandon, MS 39042
5 Beds
4 Baths
2,724 SqFt
Key Details
Sold Price $289,000
Property Type Single Family Home
Sub Type Single Family Residence
Listing Status Sold
Purchase Type For Sale
Square Footage 2,724 sqft
Price per Sqft $106
Subdivision Eastgate Of Crossgates
MLS Listing ID 1326868
Sold Date 05/18/20
Style French Acadian
Bedrooms 5
Full Baths 4
Originating Board MLS United
Year Built 2002
Annual Tax Amount $3,066
Property Description
You will fall in love with home as soon as you see it from the street! The beautifully landscaped home leads right up to the warm and inviting porch. As soon as you enter the foyer of the home, you will find beautiful hardwood flooring. The living room boasts a beautiful fireplace with bookshelves on each side. The kitchen is large with stainless appliances. The large master bedroom features a large master bath and a walk in closet . Two of the bedrooms share a jack and Jill bath and the other bedroom /bath could be a mother in law suite. The bonus room upstairs also has a full bath. This home features decking off the back of the home and plenty of backyard privacy since it backs up to wooded area. Off one of the decks in a built in pool for summer fun or can be removed and decking replaced for more outdoor space.
Location
State MS
County Rankin
Direction Eastgate Dr off Hwy 80 to end of street. Turn right then left on Overlook Dr. House is down on the right.
Interior
Interior Features Double Vanity, Entrance Foyer, High Ceilings, Pantry, Storage, Walk-In Closet(s)
Heating Central, Fireplace(s), Natural Gas
Cooling Ceiling Fan(s), Central Air
Flooring Carpet, Ceramic Tile, Wood
Fireplace Yes
Window Features Vinyl,Window Treatments
Appliance Convection Oven, Cooktop, Dishwasher, Disposal, Electric Range, Exhaust Fan, Gas Cooktop, Gas Water Heater, Microwave, Oven, Water Heater
Laundry Electric Dryer Hookup
Exterior
Exterior Feature Private Yard, Rain Gutters
Parking Features Attached, Garage Door Opener
Garage Spaces 2.0
Pool Above Ground, Vinyl
Community Features None
Utilities Available Cable Available, Electricity Available, Natural Gas Available, Water Available
Waterfront Description None
Roof Type Architectural Shingles
Porch Deck, Patio
Garage Yes
Private Pool Yes
Building
Foundation Slab
Sewer Public Sewer
Water Public
Architectural Style French Acadian
Level or Stories One and One Half, Multi/Split
Structure Type Private Yard,Rain Gutters
New Construction No
Schools
Elementary Schools Brandon
Middle Schools Brandon
High Schools Brandon
Others
Tax ID 109E000017 00190
Acceptable Financing Cash, Conventional, FHA, VA Loan
Listing Terms Cash, Conventional, FHA, VA Loan
Read Less
Want to know what your home might be worth? Contact us for a FREE valuation!

Our team is ready to help you sell your home for the highest possible price ASAP

Information is deemed to be reliable but not guaranteed. Copyright © 2024 MLS United, LLC.






