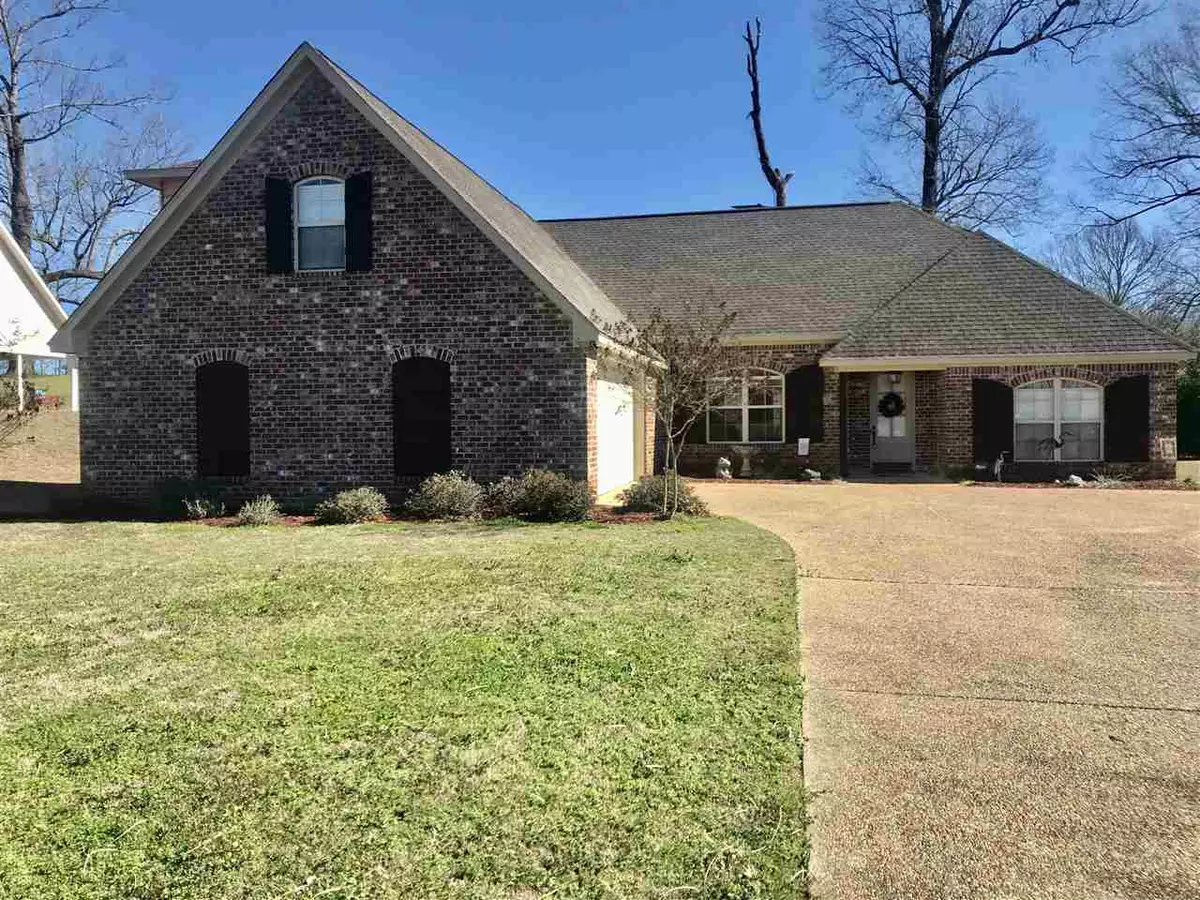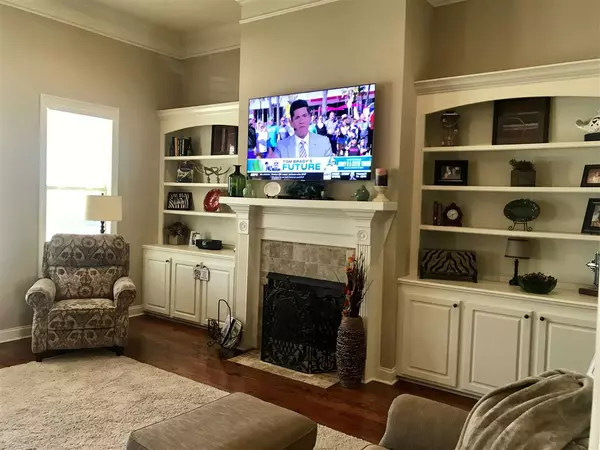$315,000
$315,000
For more information regarding the value of a property, please contact us for a free consultation.
224 Manchester Drive Vicksburg, MS 39180
4 Beds
4 Baths
3,000 SqFt
Key Details
Sold Price $315,000
Property Type Single Family Home
Sub Type Single Family Residence
Listing Status Sold
Purchase Type For Sale
Square Footage 3,000 sqft
Price per Sqft $105
Subdivision Forest Cove
MLS Listing ID 1327559
Sold Date 04/17/20
Style French Acadian
Bedrooms 4
Full Baths 3
Half Baths 1
Originating Board MLS United
Year Built 2012
Annual Tax Amount $3,454
Property Description
This beautiful home is a "Must See" if you want like new without the new construction cost, you found it!! Located on a large lot. You will fall in love with the massive kitchen/keeping room. Large slab granite island and counter tops, lots of cabinets and closet pantry, stainless appliances including gas cook-top, double ovens, built-in microwave & dishwasher. Wonderful family room with built-ins, pretty formal dining, nice master suite with his & her walk-in closets, separate double vanities, jetted garden tub and separate shower. Office w/built-ins, 1/2 bath. Off the kitchen are 2 bedrooms and a full bath and upstairs you will find a spacious bonus/bedroom and the 3rd full bath. There is a covered patio and no house behind you. Call the Realtor of your choice today to see this home.
Location
State MS
County Warren
Direction Rolling Fork exit to Culkin Rd. Follow to Forest Cove Subdivision to Manchester Dr. Use GPS.
Rooms
Other Rooms Shed(s)
Interior
Interior Features Double Vanity, Entrance Foyer, High Ceilings, Pantry, Storage, Walk-In Closet(s)
Heating Central, Fireplace(s), Propane
Cooling Ceiling Fan(s), Central Air
Flooring Carpet, Ceramic Tile, Wood
Fireplace Yes
Window Features Insulated Windows
Appliance Cooktop, Dishwasher, Disposal, Double Oven, Exhaust Fan, Gas Cooktop, Microwave, Tankless Water Heater, Water Heater
Exterior
Exterior Feature Lighting
Parking Features Attached, Garage Door Opener
Garage Spaces 2.0
Waterfront Description None
Roof Type Architectural Shingles
Porch Patio
Garage Yes
Private Pool No
Building
Foundation Slab
Sewer Public Sewer
Water Public
Architectural Style French Acadian
Level or Stories One and One Half, Multi/Split
Structure Type Lighting
New Construction No
Schools
Middle Schools Warren Central Jr. High
Others
Tax ID 0852030746008227
Acceptable Financing Conventional, FHA, VA Loan
Listing Terms Conventional, FHA, VA Loan
Read Less
Want to know what your home might be worth? Contact us for a FREE valuation!

Our team is ready to help you sell your home for the highest possible price ASAP

Information is deemed to be reliable but not guaranteed. Copyright © 2024 MLS United, LLC.






