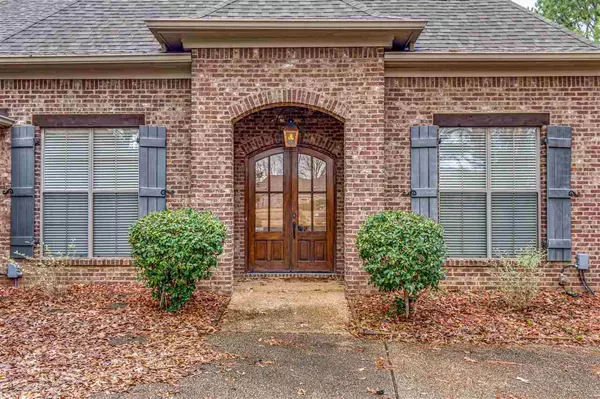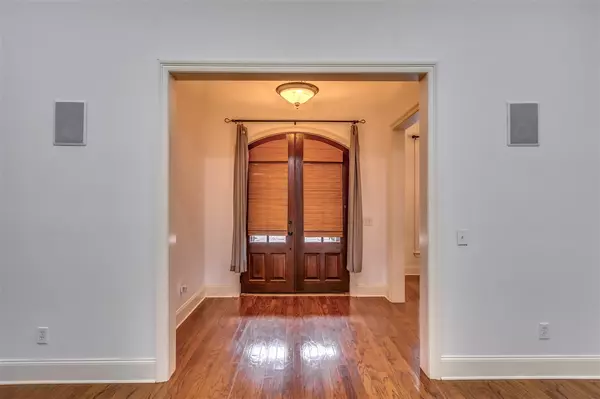$339,900
$339,900
For more information regarding the value of a property, please contact us for a free consultation.
1141 Windrose Circle Madison, MS 39110
5 Beds
5 Baths
3,180 SqFt
Key Details
Sold Price $339,900
Property Type Single Family Home
Sub Type Single Family Residence
Listing Status Sold
Purchase Type For Sale
Square Footage 3,180 sqft
Price per Sqft $106
Subdivision Cross Creek
MLS Listing ID 1326871
Sold Date 03/18/20
Style French Acadian
Bedrooms 5
Full Baths 4
Half Baths 1
HOA Fees $20
HOA Y/N Yes
Originating Board MLS United
Year Built 2005
Annual Tax Amount $3,551
Property Description
If you looking for space look no further! Located in the heart of Madison this 5 bedroom and 4.5 bath home has a wonderful floor plan with tons on space and storage. As you walk in the front door you have a nice foyer that has the formal dining room to the left and the large family room straight ahead. There is a double sided fireplace, wood floors and high ceilings. Lovely sun room overlooks the covered patio, deck area and backyard. The kitchen is very large with slab granite, stainless appliances, large eating area and built-in desk.Half bath is located near the kitchen for your guests convenience. Master bedroom suite is a nice size and master bath has double vanities, jetted tub, separate tile shower and walk in closet. There are three other bedrooms down. Two bedrooms share a bath and the third bedroom has its own private bath. There is an additional bedroom/playroom upstairs that has a private bath as well. Large laundry room and additional storage. Hard to beat for the value. Come take a look before its too late!
Location
State MS
County Madison
Community Clubhouse, Pool
Direction Hoy Rd to Tisdale, Left on Wellington Way (Back Entrance to Cross Creek), Left on Windrose Cir, House will be on the right
Interior
Interior Features Double Vanity, Eat-in Kitchen, Entrance Foyer, High Ceilings, Walk-In Closet(s)
Heating Central, Fireplace(s), Natural Gas, Zoned
Cooling Ceiling Fan(s), Central Air, Zoned
Flooring Carpet, Tile, Wood
Fireplace Yes
Window Features Insulated Windows,Window Treatments
Appliance Cooktop, Dishwasher, Disposal, Double Oven, Electric Range, Exhaust Fan, Gas Cooktop, Gas Water Heater, Microwave, Refrigerator, Self Cleaning Oven, Water Heater
Laundry Electric Dryer Hookup
Exterior
Exterior Feature None
Parking Features Attached, Garage Door Opener
Garage Spaces 2.0
Community Features Clubhouse, Pool
Utilities Available Cable Available, Electricity Available, Natural Gas Available, Water Available, Fiber to the House, Natural Gas in Kitchen
Waterfront Description None
Roof Type Architectural Shingles
Porch Deck, Patio
Garage Yes
Private Pool No
Building
Foundation Slab
Sewer Public Sewer
Water Public
Architectural Style French Acadian
Level or Stories One and One Half, Multi/Split
Structure Type None
New Construction No
Schools
Elementary Schools Madison Avenue
Middle Schools Madison
High Schools Madison Central
Others
HOA Fee Include Management
Tax ID 072B-09B-219
Acceptable Financing Cash, Conventional, FHA, Relocation Property, VA Loan
Listing Terms Cash, Conventional, FHA, Relocation Property, VA Loan
Read Less
Want to know what your home might be worth? Contact us for a FREE valuation!

Our team is ready to help you sell your home for the highest possible price ASAP

Information is deemed to be reliable but not guaranteed. Copyright © 2024 MLS United, LLC.






