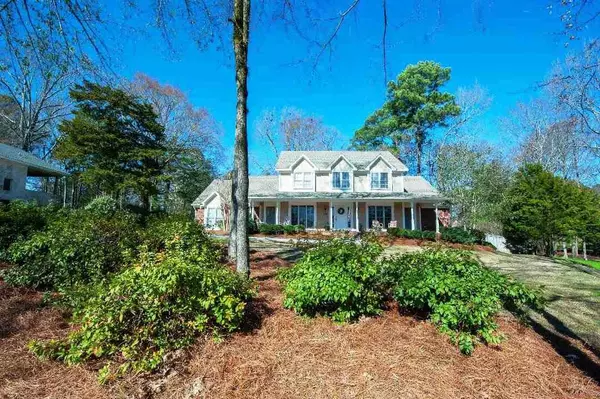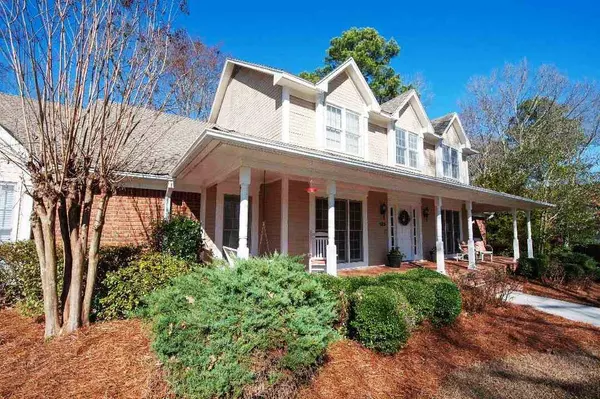$299,900
$299,900
For more information regarding the value of a property, please contact us for a free consultation.
123 Bellingham Drive Madison, MS 39110
4 Beds
4 Baths
2,940 SqFt
Key Details
Sold Price $299,900
Property Type Single Family Home
Sub Type Single Family Residence
Listing Status Sold
Purchase Type For Sale
Square Footage 2,940 sqft
Price per Sqft $102
Subdivision Summertree
MLS Listing ID 1327322
Sold Date 06/11/20
Style Traditional
Bedrooms 4
Full Baths 3
Half Baths 1
HOA Fees $52/ann
HOA Y/N Yes
Originating Board MLS United
Year Built 1994
Annual Tax Amount $2,837
Lot Size 0.750 Acres
Acres 0.75
Lot Dimensions 250x199x271x67
Property Description
Summertree! One of Madison's most desired neighborhoods. This home has been beautifully updated and is ready for a new owner. You won't believe the space. Downstairs is foyer with soaring high ceiling, formal dining room, formal living room or music room, family room, kitchen with large breakfast room, flex/office room, master bedroom and bath, laundry room and powder room. Kitchen has solid surface counter tops, stainless appliances, built in wine cooler, pantry, large island with custom storage. Master has a cathedral ceiling and bath with double vanities, separate shower and whirlpool tub. The office/ has tons of built-ins. Would make a great playroom. Upstairs are three bedrooms and two baths. One bedroom has a private bath with shower and the two other bedrooms have a connecting bath. Tons of storage everywhere. The garage is 2 full spaces and one half space. The half space has a garage door. A really nice feature is the central vac system. The tree shaded lot is just under an acre and the back is very private and fenced. You will want to spend hours on the lovely front porch and/or living space out back. Cul-de-sac location very close to I-55.
Location
State MS
County Madison
Community Clubhouse, Playground, Pool, Other
Direction I-55 to Madison Exit go west, the entrance to Summertree with be immediately on your right. Bellingham is the first street on the right.
Interior
Interior Features Cathedral Ceiling(s), Central Vacuum, Double Vanity, Entrance Foyer, High Ceilings, Pantry, Storage, Vaulted Ceiling(s), Walk-In Closet(s)
Heating Central, Fireplace(s), Natural Gas, Zoned
Cooling Central Air, Zoned
Flooring Carpet, Ceramic Tile, Wood
Fireplace Yes
Window Features Window Treatments,Wood Frames
Appliance Dishwasher, Disposal, Gas Cooktop, Gas Water Heater, Microwave, Oven, Water Heater, Wine Cooler
Exterior
Exterior Feature None
Garage Spaces 3.0
Community Features Clubhouse, Playground, Pool, Other
Utilities Available Cable Available, Electricity Available, Natural Gas Available, Water Available, Cat-5 Prewired, Fiber to the House
Waterfront Description Other
Roof Type Asphalt Shingle
Porch Deck
Private Pool No
Building
Foundation Slab
Sewer Public Sewer
Water Public
Architectural Style Traditional
Level or Stories Two
Structure Type None
New Construction No
Schools
Elementary Schools Madison Station
Middle Schools Madison
High Schools Madison Central
Others
HOA Fee Include Maintenance Grounds,Pool Service,Other
Tax ID 072C-06C-001/01.08
Acceptable Financing Cash, Conventional
Listing Terms Cash, Conventional
Read Less
Want to know what your home might be worth? Contact us for a FREE valuation!

Our team is ready to help you sell your home for the highest possible price ASAP

Information is deemed to be reliable but not guaranteed. Copyright © 2025 MLS United, LLC.





