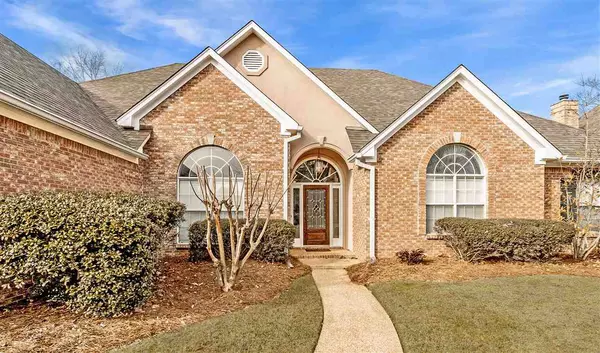$289,900
$289,900
For more information regarding the value of a property, please contact us for a free consultation.
107 Woodlands Green Drive Brandon, MS 39047
4 Beds
3 Baths
2,737 SqFt
Key Details
Sold Price $289,900
Property Type Single Family Home
Sub Type Single Family Residence
Listing Status Sold
Purchase Type For Sale
Square Footage 2,737 sqft
Price per Sqft $105
Subdivision Castlewoods
MLS Listing ID 1326640
Sold Date 06/26/20
Style Traditional
Bedrooms 4
Full Baths 2
Half Baths 1
HOA Fees $19/ann
HOA Y/N Yes
Originating Board MLS United
Year Built 1998
Annual Tax Amount $2,698
Property Description
Wow!!! Don't wait to check out this STUNNER! Located on the golf course, this 4 bed, 2.5 bath home has an amazing floor plan. Upon entering the home and walking through the foyer you'll access the living room and formal dining room. In the center of the home you will find the BEAUTIFUL kitchen that overlooks the den. Granite counters, stainless steel appliances, and a high bar are a few of the kitchen's highlights. The den is huge! It has a brick fireplace and is large enough for a pool table and living room furniture. The kitchen and den have a view of the golf course and tons of natural light that comes from the large sliding glass doors that lead to the deck and pergola. On the opposite side of the home you'll find 3 bedrooms and a bathroom towards the front of the home and the master suite split towards the back. Upon entering the master suite you pass through a wet bar area. The master bedroom is large and has a double-sided gas log fireplace that it shares with the master bath. The master bath has two vanity areas with granite counters, a corner jetted tub, separate shower, private toilet closet, and a large walk-in closet. The backyard has lots of space for relaxing and entertaining. The wooden deck with pergola and partially covered slab patio give you plenty of outdoor space to hang out while enjoying golf course views. Speaking of golf, in addition to the storage room off the 2-car garage there is a separate golf cart garage bay for parking your own cart. Don't have a cart? This could be a great storage area or workshop. Make sure you check out the 3-D virtual tour to see how this beautiful home is laid out. Call or text today to schedule your own private viewing in person.
Location
State MS
County Rankin
Direction Turn onto Castlewoods Blvd. from Lakeland Dr/Hwy. 25. At the second stop sign, turn right onto Woodlands Dr. Take the 5th right onto Woodlands Green Dr. Take the first right. Home will be on the right.
Rooms
Other Rooms Pergola
Interior
Interior Features Double Vanity, Entrance Foyer, High Ceilings, Sound System, Storage, Walk-In Closet(s), Wet Bar
Heating Central, Fireplace(s), Natural Gas
Cooling Ceiling Fan(s), Central Air
Flooring Carpet, Tile, Wood
Fireplace Yes
Window Features Insulated Windows
Appliance Cooktop, Dishwasher, Disposal, Exhaust Fan, Gas Cooktop, Gas Water Heater, Microwave, Oven, Water Heater
Exterior
Exterior Feature Rain Gutters
Parking Features Attached, Garage Door Opener
Garage Spaces 2.0
Waterfront Description None
Roof Type Architectural Shingles
Porch Deck, Patio, Slab
Garage Yes
Private Pool No
Building
Foundation Slab
Sewer Public Sewer
Water Public
Architectural Style Traditional
Level or Stories One, Multi/Split
Structure Type Rain Gutters
New Construction No
Schools
Middle Schools Northwest Rankin Middle
High Schools Northwest Rankin
Others
Tax ID I10M000005 00070
Acceptable Financing Cash, Conventional, FHA, USDA Loan, VA Loan
Listing Terms Cash, Conventional, FHA, USDA Loan, VA Loan
Read Less
Want to know what your home might be worth? Contact us for a FREE valuation!

Our team is ready to help you sell your home for the highest possible price ASAP

Information is deemed to be reliable but not guaranteed. Copyright © 2024 MLS United, LLC.






