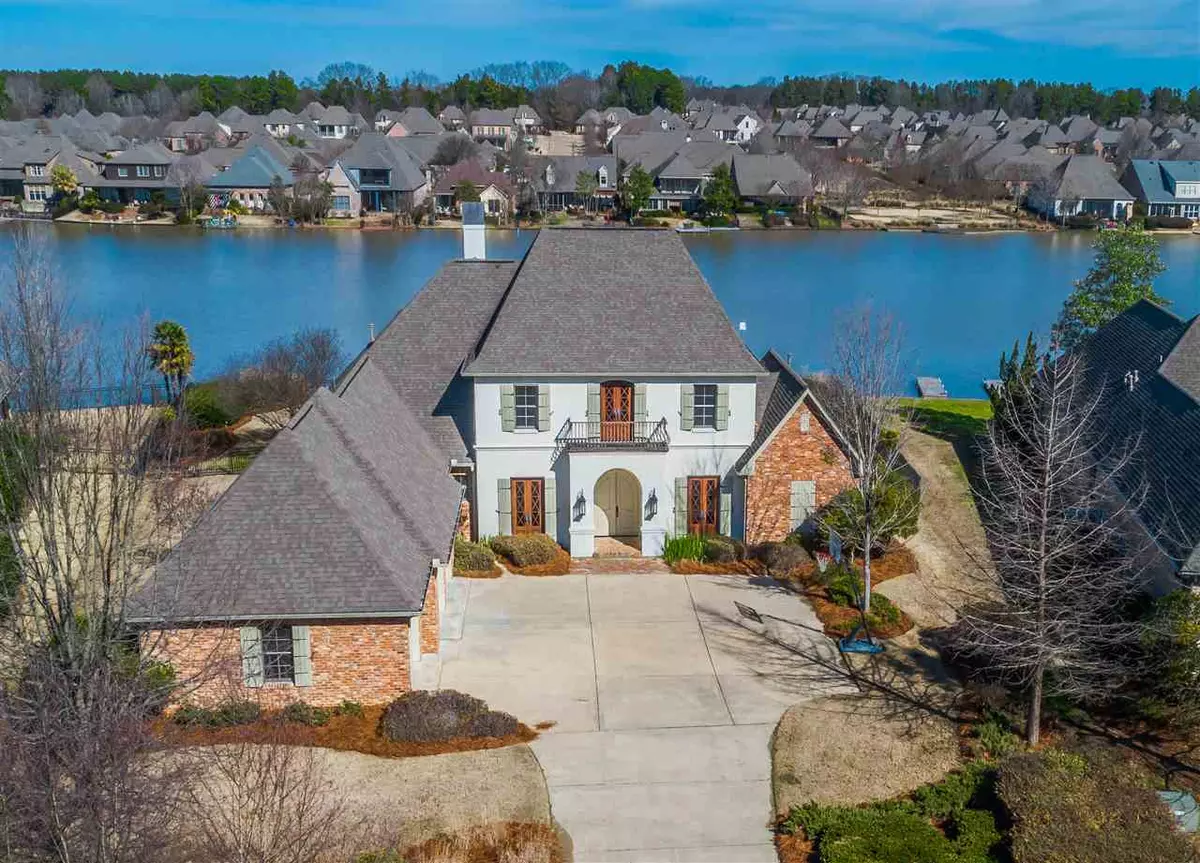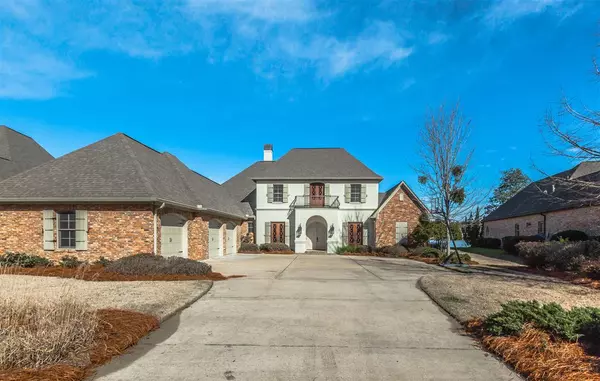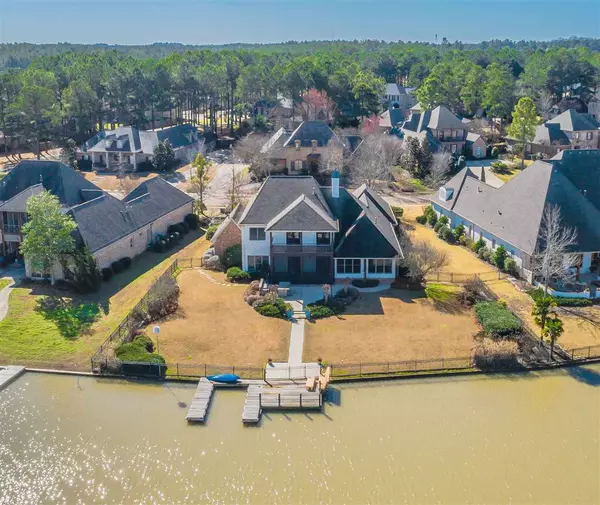$850,000
$850,000
For more information regarding the value of a property, please contact us for a free consultation.
114 Chadwyck Place Madison, MS 39110
5 Beds
4 Baths
4,500 SqFt
Key Details
Sold Price $850,000
Property Type Single Family Home
Sub Type Single Family Residence
Listing Status Sold
Purchase Type For Sale
Square Footage 4,500 sqft
Price per Sqft $188
Subdivision Reunion
MLS Listing ID 1326399
Sold Date 04/03/20
Style French Acadian
Bedrooms 5
Full Baths 4
HOA Fees $95/ann
HOA Y/N Yes
Originating Board MLS United
Year Built 2007
Annual Tax Amount $7,906
Property Description
Waterfront Living at Reunion is the Best Living! 114 Chadwyck Pl is an architecturally designed and magnificently executed French Acadian masterpiece on a .61 ac+/- waterfront lot. Surrounded by lush landscaping and beautifully appointed grounds, this home features a highly desirable and functional floor plan with custom features throughout. Boasting @ 4,500 sq ft +/-,this home has 5 Br,(2 Down and 3 Up), 4 Baths , (2 Down and 2 up with one being a true Jack and Jill ), Full Size Office and a Huge Bonus Room. Interior Exposed Brick Walls, Beamed Ceilings, Cathedral Ceiling, Beautiful Heart Pine Floors,Interior Antique Doors from NOLA, Custom Exterior Ironworks Doors,ALL NEW CARPET, Fresh Paint in All BRs and JacknJill Ba up, and well lit rooms with views of the water provide alluring details to compliment the overall beauty of this home. The Foyer entry opens to the Formal Dining Room and Formal Living Room. The FLR features a F/P with Built ins and a fantastic views! The Gourmet Kitchen is a Cook's dream with a high end appliance package including Built In Cabinet Front Refrig, Ice maker, MW,DW,Professional Range and Pot Filler. An oversized Granite Island is the Focal point along with the Stunning Wood Vaulted Ceiling! Lots of Cabinets and Countertop space in addition to the Walk in Pantry and Dry Bar! The spacious Keeping Rm has a Breakfast area, Brick F/P, Built ins and Floor to Ceiling windows for perfect views of the water. The Master Suite provides great wall space for furniture placement and a sep sitting area overlooking the water. The Master Bath has Recently been Completely Remodeled and is absolutely Gorgeous with an Oversized Shower, stand alone Tub, Double vanities and 2 large walk in closets. Also remodeled is the Guest Bath down and the Laundry Room! Upstairs off the Bonus Rm is a large balcony overlooking the water! The outdoor areas of this home provide a true place to relax, entertain and play! The large Screened in porch has a TV hookup and opens
Location
State MS
County Madison
Community Biking Trails, Clubhouse, Golf, Hiking/Walking Trails, Horse Trails, Park, Playground, Pool, Rv Parking, Rv/Boat Storage, Tennis Court(S), Other
Direction I-55 to Madison exit 108 west onto Hwy 463. Follow 463 to Right into Reunion S/D. Follow Reunion Blvd and at round about, go Right onto Lake Villade Dr. Left onto Chadwyck Pll and home will be down on the Left.
Interior
Interior Features Cathedral Ceiling(s), Central Vacuum, Double Vanity, Dry Bar, Eat-in Kitchen, Entrance Foyer, High Ceilings, Pantry, Soaking Tub, Sound System, Vaulted Ceiling(s), Walk-In Closet(s)
Heating Central, Fireplace(s), Natural Gas
Cooling Ceiling Fan(s), Central Air
Flooring Carpet, Tile, Wood
Fireplace Yes
Window Features Insulated Windows,Window Treatments
Appliance Built-In Refrigerator, Dishwasher, Disposal, Electric Range, Exhaust Fan, Gas Cooktop, Gas Water Heater, Ice Maker, Microwave, Oven, Water Heater
Exterior
Exterior Feature Balcony, Boat Slip, Built-in Barbecue, Dock, Outdoor Grill, Outdoor Kitchen, Private Yard, Rain Gutters
Parking Features Attached, Garage Door Opener
Garage Spaces 3.0
Community Features Biking Trails, Clubhouse, Golf, Hiking/Walking Trails, Horse Trails, Park, Playground, Pool, RV Parking, RV/Boat Storage, Tennis Court(s), Other
Utilities Available Cable Available, Electricity Available, Natural Gas Available, Water Available, Fiber to the House, Natural Gas in Kitchen
Waterfront Description Boat Dock,Lake,View,Waterfront,Other
Roof Type Architectural Shingles
Porch Deck, Patio, Porch, Screened
Garage Yes
Private Pool No
Building
Foundation Slab
Sewer Public Sewer
Water Public
Architectural Style French Acadian
Level or Stories Two, Multi/Split
Structure Type Balcony,Boat Slip,Built-in Barbecue,Dock,Outdoor Grill,Outdoor Kitchen,Private Yard,Rain Gutters
New Construction No
Schools
Elementary Schools Madison Station
Middle Schools Madison
High Schools Madison Central
Others
HOA Fee Include Maintenance Grounds,Pool Service,Other
Tax ID 081H-27-230/00.00
Acceptable Financing Cash, Contract, Conventional, Relocation Property
Horse Property Barn, Boarding Facilities
Listing Terms Cash, Contract, Conventional, Relocation Property
Read Less
Want to know what your home might be worth? Contact us for a FREE valuation!

Our team is ready to help you sell your home for the highest possible price ASAP

Information is deemed to be reliable but not guaranteed. Copyright © 2025 MLS United, LLC.





