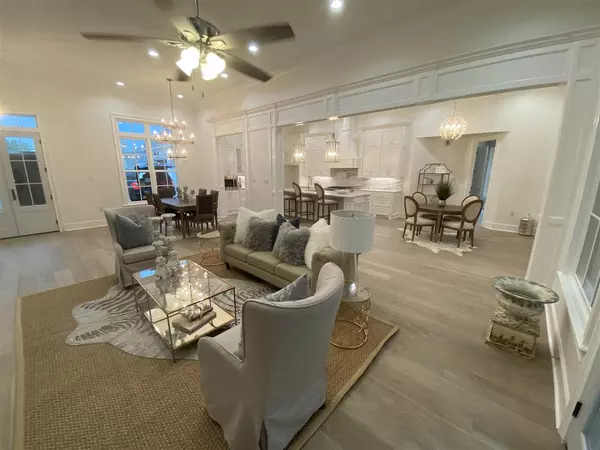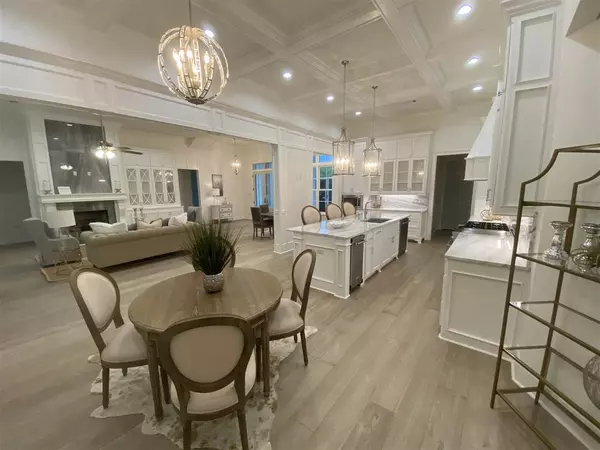$628,000
$628,000
For more information regarding the value of a property, please contact us for a free consultation.
130 Heron''s Landing Ridgeland, MS 39157
4 Beds
4 Baths
3,425 SqFt
Key Details
Sold Price $628,000
Property Type Single Family Home
Sub Type Single Family Residence
Listing Status Sold
Purchase Type For Sale
Square Footage 3,425 sqft
Price per Sqft $183
Subdivision Bridgewater
MLS Listing ID 1325297
Sold Date 07/02/20
Style Contemporary
Bedrooms 4
Full Baths 3
Half Baths 1
HOA Fees $118/ann
HOA Y/N Yes
Originating Board MLS United
Year Built 2019
Annual Tax Amount $989
Property Description
LOOKING FOR A HOME WITH A LOT OF CHARACTER, WELL LOOK NO FURTHER. AS you walk to the property you will notice the beautiful Travertine on the front porch. As you walk into this beautiful home, the first thing you will notice is the beautiful unique lighting and the custom wood work along the arch leading to the kitchen and along the fireplace which also has 24x48 porcelain tile that goes to the ceiling. Once you enter the kitchen you will notice the beautiful oversize chandeliers over the 12 foot Island, Quartzite throughout including the back splash. Before leaving the kitchen, please don't forget to look up and take in the beautiful coffered ceiling. As you enter into the Master Bedroom you will notice the accent wall with the coffered design from wall to wall. As you walk into the master bath, you will notice the unique chandelier hanging from the ceiling and the beautiful mirror porcelain tile on the floor, Quartzite on the counter tops, shower and around the soaking tub. There is no way you can miss the beautiful Mosaic Marble tile wall to wall above the soaking tub. In the Master Closet you have lots of cabinets at the top and bottom to store you bedding, seasonal clothes, etc. There are sections designed for shirts, long gowns, short dresses, suits, jackets, ties, and more. And to top it off there is a ten drawer dresser with a mirror. Each side of the wall has a large shoe walls that has a place for boots at the bottom. Opposite side of the home is a Jack and Jill bedroom with a bath on each sides of the bedroom for each person to enjoy their own privacy. To top all the beautiful features in this home, upstairs is a Media room for the entire family to enjoy watching movies. That's not all. There is a kitchenette with lots of cabinets, space for a microwave, and a closet to store all your favorite food to enjoy while you watch your movies. And don't forget the 4th bedroom upstairs with it's own private full bath with a walk in closets. Before leaving, look at
Location
State MS
County Madison
Community Clubhouse, Golf, Playground, Pool, Tennis Court(S)
Direction Head North on I-5 toward Madison, take the Old Agency Exit and turn left headed toward the Renaissance. Go around the round about, continue left and take a sharp right. go to the light and take a left. Go down and take the first right turn. continue straight until you reach Bridgewater subdivision.
Interior
Interior Features Double Vanity, Eat-in Kitchen, High Ceilings, Pantry, Storage, Walk-In Closet(s)
Heating Central, Fireplace(s), Natural Gas
Cooling Ceiling Fan(s), Central Air
Flooring Tile, Wood
Fireplace Yes
Window Features Insulated Windows
Appliance Convection Oven, Dishwasher, Disposal, Double Oven, Freezer, Gas Cooktop, Gas Water Heater, Ice Maker, Microwave, Oven, Self Cleaning Oven, Water Heater
Laundry Gas Dryer Hookup
Exterior
Exterior Feature Built-in Barbecue, Outdoor Grill, Outdoor Kitchen
Parking Features Detached, Garage Door Opener
Garage Spaces 3.0
Community Features Clubhouse, Golf, Playground, Pool, Tennis Court(s)
Utilities Available Electricity Available, Natural Gas Available, Water Available, Natural Gas in Kitchen
Waterfront Description None
Roof Type Other
Porch Brick, Patio, Stone/Tile
Garage No
Private Pool No
Building
Foundation Slab
Sewer Public Sewer
Water Public
Architectural Style Contemporary
Level or Stories Two, Multi/Split
Structure Type Built-in Barbecue,Outdoor Grill,Outdoor Kitchen
New Construction No
Schools
Elementary Schools Ridgeland
Middle Schools Olde Towne
High Schools Ridgeland
Others
HOA Fee Include Management,Pool Service
Tax ID 071E-21-031/00.00
Acceptable Financing Cash, Conventional, VA Loan
Listing Terms Cash, Conventional, VA Loan
Read Less
Want to know what your home might be worth? Contact us for a FREE valuation!

Our team is ready to help you sell your home for the highest possible price ASAP

Information is deemed to be reliable but not guaranteed. Copyright © 2024 MLS United, LLC.






