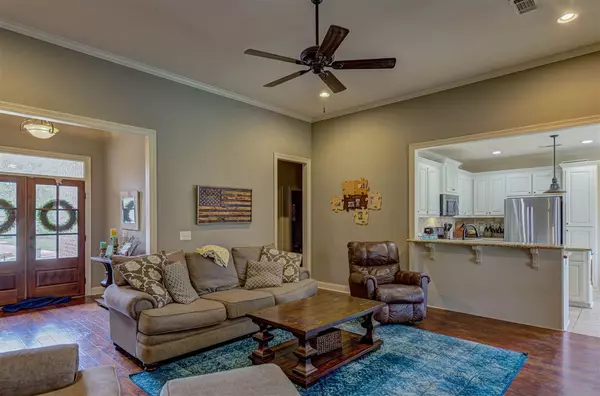$259,900
$259,900
For more information regarding the value of a property, please contact us for a free consultation.
135 Marion Drive Clinton, MS 39056
4 Beds
3 Baths
2,200 SqFt
Key Details
Sold Price $259,900
Property Type Single Family Home
Sub Type Single Family Residence
Listing Status Sold
Purchase Type For Sale
Square Footage 2,200 sqft
Price per Sqft $118
Subdivision Ridge Pointe
MLS Listing ID 1324731
Sold Date 02/21/20
Style Traditional
Bedrooms 4
Full Baths 3
HOA Fees $16/ann
HOA Y/N Yes
Originating Board MLS United
Year Built 2014
Annual Tax Amount $2,465
Lot Size 0.330 Acres
Acres 0.33
Property Description
Luxurious Home That is Move In Ready!! This home sits at the end of a cul-de-sac. It has an inviting welcome with beautiful landscaping across the front yard. This home has an open-like split floor plan with a room above the garage. Upon entry there is a foyer that leads into the great room/living room. This home has 9+ tall ceilings in the living room, a gas fireplace, and the kitchen and living room are open to each other which is great for entertaining. The kitchen has granite counter tops, lots of cabinet and counter space, stainless steel appliances, and a breakfast/dining area that over looks the fenced backyard. The master bedroom is on the back of the home and it includes a private master bath with double vanities, granite counters, jetted tub, separate shower, and a walk in closet. On the opposite side of the home are 2 bedrooms and a guest bathroom. Upstairs there is another bedroom, playroom, or office with a bathroom. Out back there is a covered patio that is very spacious and a fenced in backyard. The lot size is .33 +/- acres. There is plenty of storage in the 2 car garage and there is attic storage also. This home is move in ready! Call today for your private showing!
Location
State MS
County Hinds
Direction From the Natchez Trace take the Clinton exit onto Pinehaven Road, turn left on Pinehaven, turn into RidgePointe, turn left on Marion, house is all the way at the back in the cul-de-sac.
Interior
Interior Features Double Vanity, Entrance Foyer, High Ceilings, Pantry, Storage, Walk-In Closet(s)
Heating Central, Fireplace(s), Hot Water, Natural Gas
Cooling Ceiling Fan(s), Central Air
Flooring Carpet, Ceramic Tile, Laminate, Wood
Fireplace Yes
Window Features Insulated Windows,Window Treatments
Appliance Cooktop, Dishwasher, Disposal, Exhaust Fan, Gas Cooktop, Gas Water Heater, Microwave, Oven, Water Heater
Exterior
Exterior Feature None
Parking Features Attached, Garage Door Opener, On Site, Storage
Garage Spaces 2.0
Community Features None
Utilities Available Electricity Available, Natural Gas Available, Water Available, Fiber to the House
Waterfront Description None
Roof Type Asphalt Shingle
Porch Patio, Slab
Garage Yes
Private Pool No
Building
Foundation Slab
Sewer Public Sewer
Water Public
Architectural Style Traditional
Level or Stories One and One Half, Multi/Split
Structure Type None
New Construction No
Schools
Middle Schools Clinton
High Schools Clinton
Others
HOA Fee Include Maintenance Grounds,Management
Tax ID 2860-507-242
Acceptable Financing Cash, Contract, Conventional, FHA, VA Loan
Listing Terms Cash, Contract, Conventional, FHA, VA Loan
Read Less
Want to know what your home might be worth? Contact us for a FREE valuation!

Our team is ready to help you sell your home for the highest possible price ASAP

Information is deemed to be reliable but not guaranteed. Copyright © 2024 MLS United, LLC.






