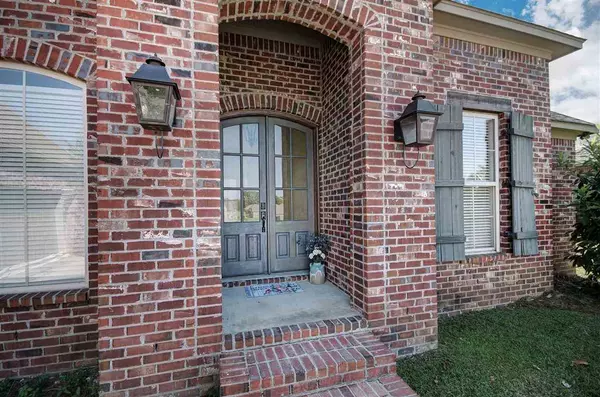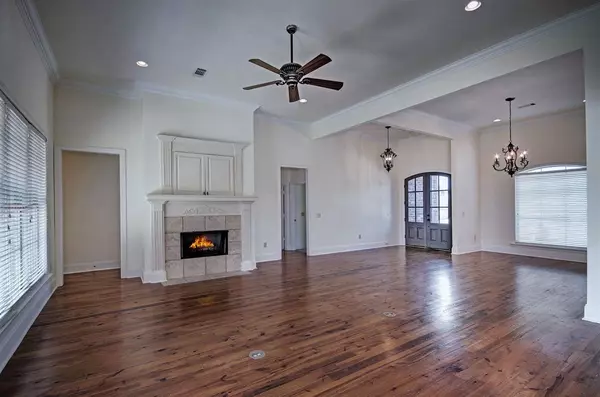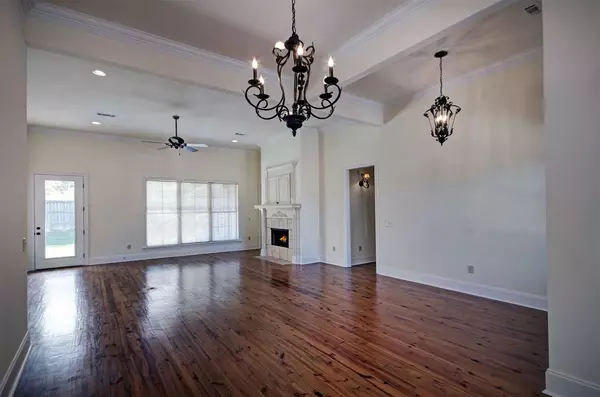$269,900
$269,900
For more information regarding the value of a property, please contact us for a free consultation.
116 Bainbridge Crossing Canton, MS 39046
4 Beds
3 Baths
2,487 SqFt
Key Details
Sold Price $269,900
Property Type Single Family Home
Sub Type Single Family Residence
Listing Status Sold
Purchase Type For Sale
Square Footage 2,487 sqft
Price per Sqft $108
Subdivision Bainbridge
MLS Listing ID 1323818
Sold Date 03/25/20
Style Traditional
Bedrooms 4
Full Baths 3
HOA Fees $50/ann
HOA Y/N Yes
Originating Board MLS United
Year Built 2006
Annual Tax Amount $3,081
Property Description
SELLER WILL RENT OR SELL! (Call for details) FINANCING FELL THROUGH! BACK ON THE MARKET after being off market for 45 Days BUT SELLER IS MOTIVATED!! ALL REPAIRS from Home inspection were completed! ONLY $108 a sq. ft! -BEST DEAL IN BAINBRIDGE! LISTED AT BEOW APPRAISED PRICE! Germantown School District! Great location for Nissan employees! This spacious 4 bed, 3 bath home is the perfect family home! The house has been freshly painted With NEW CARPET in all bedrooms! With approximately 2,487 sq. ft., it features the "open house concept" & split floor plan. Tons of natural light with large windows make this home bright & cheery! Beautiful wood floors flow through the living area, with low maintenance ceramic tile in the kitchen. The kitchen features stainless appliances, that include: double wall ovens, gas stove top, microwave oven, dishwasher, & even a refrigerator. Washer & Dryer remain. There is a large island with additional sitting space. The custom trim cabinetry with vintage hood adds ambiance to the huge kitchen. The magnificent great room with high ceilings is immense in size with a cozy fireplace & mantel. The home is situated on a large lot which has been professionally landscaped. The covered patio provides additional living space for entertaining while the all wood privacy fence provides a secluded oasis. ALL THE AMENITIES of Bainbridge- Community pool, club house, walking trails, park, & protected covenants. This home backs up to green space making it even more private! Make your appointment today! *USDA Finanincing with restrictions may apply
Location
State MS
County Madison
Community Biking Trails, Clubhouse, Hiking/Walking Trails, Playground, Pool
Direction From HWY 51 North turn East on Yandell Road Stay straight past Deerfield Subdivision. Turn left onto Bainbridge XING Property is just past the first stop sign on the right.
Interior
Interior Features Double Vanity, Dry Bar, Eat-in Kitchen, High Ceilings, Pantry, Storage, Walk-In Closet(s)
Heating Central, Electric, Fireplace(s), Natural Gas, None
Cooling Ceiling Fan(s), Central Air
Flooring Carpet, Tile, Wood
Fireplace Yes
Window Features Insulated Windows,Vinyl,Window Treatments
Appliance Cooktop, Dishwasher, Disposal, Double Oven, Electric Range, Exhaust Fan, Gas Cooktop, Gas Water Heater, Microwave, Oven, Refrigerator, Self Cleaning Oven, Washer, Water Heater
Laundry Electric Dryer Hookup
Exterior
Exterior Feature Rain Gutters, None
Parking Features Garage Door Opener
Garage Spaces 2.0
Community Features Biking Trails, Clubhouse, Hiking/Walking Trails, Playground, Pool
Utilities Available Electricity Available, Natural Gas Available, Natural Gas in Kitchen
Waterfront Description None
Roof Type Architectural Shingles
Porch Patio
Garage No
Private Pool No
Building
Foundation Slab
Sewer Public Sewer
Water Public
Architectural Style Traditional
Level or Stories One, Multi/Split
Structure Type Rain Gutters,None
New Construction No
Schools
Elementary Schools Madison Crossing
Middle Schools Germantown Middle
High Schools Germantown
Others
HOA Fee Include Maintenance Grounds,Management,Pool Service
Tax ID 083D-20-053/00.00
Acceptable Financing Cash, Conventional, FHA, USDA Loan, VA Loan
Listing Terms Cash, Conventional, FHA, USDA Loan, VA Loan
Read Less
Want to know what your home might be worth? Contact us for a FREE valuation!

Our team is ready to help you sell your home for the highest possible price ASAP

Information is deemed to be reliable but not guaranteed. Copyright © 2025 MLS United, LLC.





