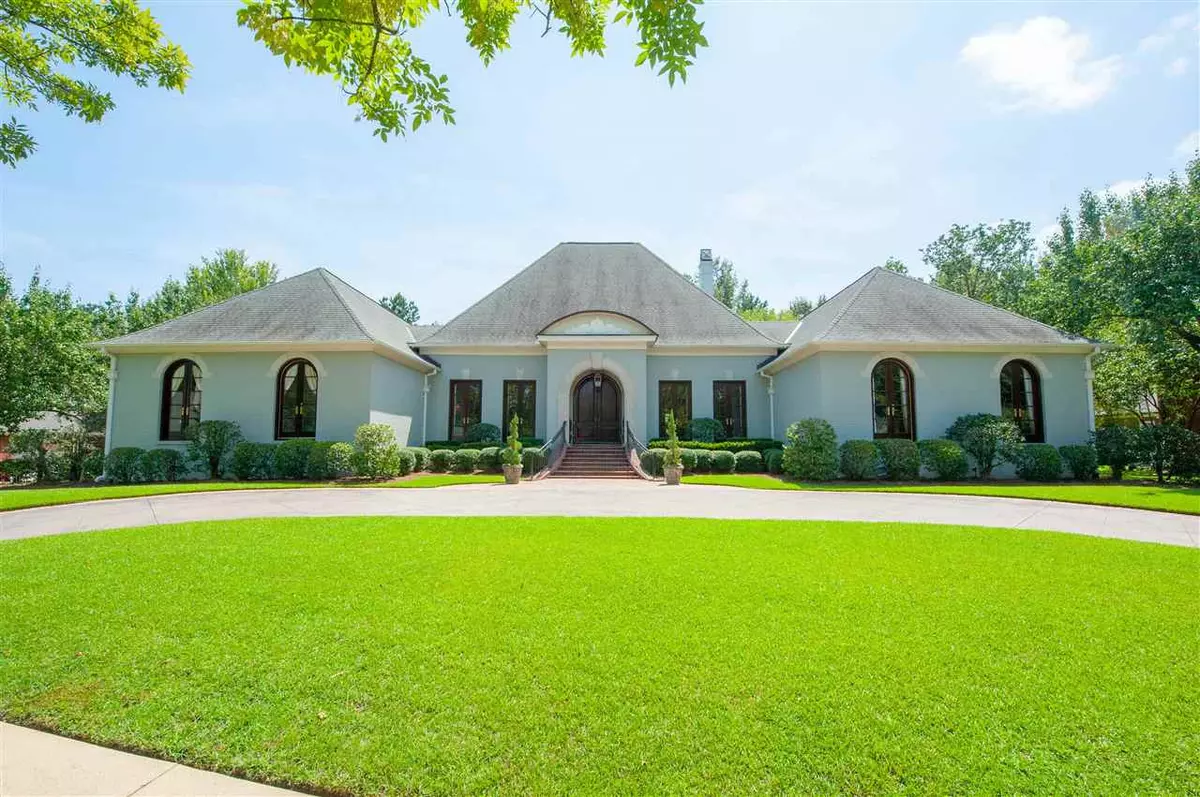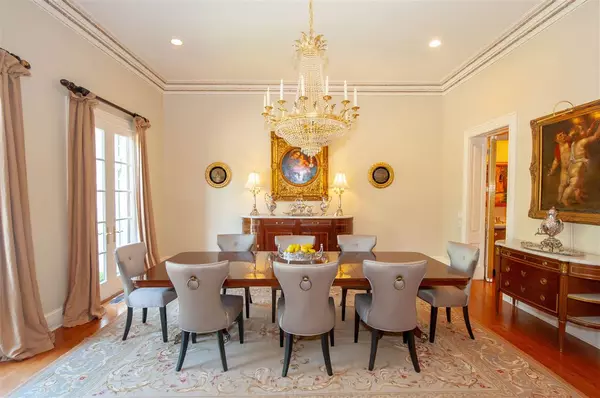$699,900
$699,900
For more information regarding the value of a property, please contact us for a free consultation.
113 Cirencester Drive Ridgeland, MS 39157
4 Beds
5 Baths
6,249 SqFt
Key Details
Sold Price $699,900
Property Type Single Family Home
Sub Type Single Family Residence
Listing Status Sold
Purchase Type For Sale
Square Footage 6,249 sqft
Price per Sqft $112
Subdivision Windrush
MLS Listing ID 1323453
Sold Date 10/16/20
Style Traditional
Bedrooms 4
Full Baths 4
Half Baths 1
HOA Fees $167/qua
HOA Y/N Yes
Originating Board MLS United
Year Built 1993
Annual Tax Amount $8,161
Property Description
Welcome home to 113 Cirencester Drive, a custom built home to serve as an entertainer's dream. Recently renovated to its amazing glory, the 12 foot ceilings, extensive crown molding, and high quality mill work make this home stand out above the rest. The marble tiled foyer opens to the formal dining room and formal sitting room. The large family room features a gas fireplace, built ins and a lovely lanai overlooking the pool and patio area with french doors allowing natural light to engulf the area. The completely renovated kitchen features all new appliances with neutral tones and under cabinet lighting, eat in bar and large island work space with cabinets galore. The breakfast area also has an eat-in area and a desk workstation. The en suite master is generously oversized to be able to accommodate a seating area and lovely views of the outside oasis. The master closet and bathroom features his and hers sides of dressing areas, stand alone shower and large soaking tub with marble counters and a huge walk-in closet. There is an additional master sized bedroom and bath down which are perfect for additional family members (mother-in-law suite) or guest room. Upstairs, there are two oversized bedrooms with a large Jack and Jill bath with separate vanities. A 3 car garage which includes built-in cabinets and 2 storage rooms gives ample storage as well as a handicap accessible ramp in garage which can be removed. Many more features including: wet bar off of dining room, large laundry room that could also be used for an entertaining prep kitchen along with a full bath for use with the pool. The windows in the home are double pane, insulated Pella windows. Central vac throughout the home. Many walk-in closets, cabinets and storage with more than you can imagine. There is even a Christmas tree closet and a hunting closet and a cedar closet. The back covered patio has slate decking, overlooks the picturesque backyard with an amazing brick covered patio, crystal blue pool and
Location
State MS
County Madison
Community Biking Trails, Hiking/Walking Trails
Direction Take Highland Colony Parkway to Old Agency Rd. Old Agency Rd turns right and becomes Richardson Rd. Turn left onto Windrush Dr. Turn right onto Cirencester Dr.
Rooms
Other Rooms Pergola
Interior
Interior Features Central Vacuum, Double Vanity, Eat-in Kitchen, Entrance Foyer, High Ceilings, Pantry, Sound System, Storage, Walk-In Closet(s), Wet Bar
Heating Central, Natural Gas
Cooling Central Air
Flooring Carpet, Ceramic Tile, Marble, Tile, Wood
Fireplace Yes
Window Features Insulated Windows
Appliance Built-In Refrigerator, Convection Oven, Cooktop, Dishwasher, Disposal, Double Oven, Electric Range, Exhaust Fan, Gas Cooktop, Gas Water Heater, Ice Maker, Microwave, Self Cleaning Oven, Water Heater
Laundry Electric Dryer Hookup
Exterior
Exterior Feature Built-in Barbecue, Courtyard, Garden, Lighting, Outdoor Grill, Outdoor Kitchen, Private Entrance, Private Yard
Parking Features Attached, Garage Door Opener
Garage Spaces 3.0
Pool Gunite, In Ground
Community Features Biking Trails, Hiking/Walking Trails
Utilities Available Cable Available, Electricity Available, Natural Gas Available, Water Available, Back Up Generator Ready
Waterfront Description None
Roof Type Architectural Shingles
Accessibility Enhanced Accessible
Porch Stone/Tile
Garage Yes
Private Pool Yes
Building
Foundation Conventional
Sewer Public Sewer
Water Public
Architectural Style Traditional
Level or Stories Two
Structure Type Built-in Barbecue,Courtyard,Garden,Lighting,Outdoor Grill,Outdoor Kitchen,Private Entrance,Private Yard
New Construction No
Schools
Elementary Schools Ann Smith
Middle Schools Olde Towne
High Schools Ridgeland
Others
HOA Fee Include Management
Tax ID 071F-23D-001/24.00
Acceptable Financing Cash, Conventional, Private Financing Available, VA Loan, Other
Listing Terms Cash, Conventional, Private Financing Available, VA Loan, Other
Read Less
Want to know what your home might be worth? Contact us for a FREE valuation!

Our team is ready to help you sell your home for the highest possible price ASAP

Information is deemed to be reliable but not guaranteed. Copyright © 2024 MLS United, LLC.






