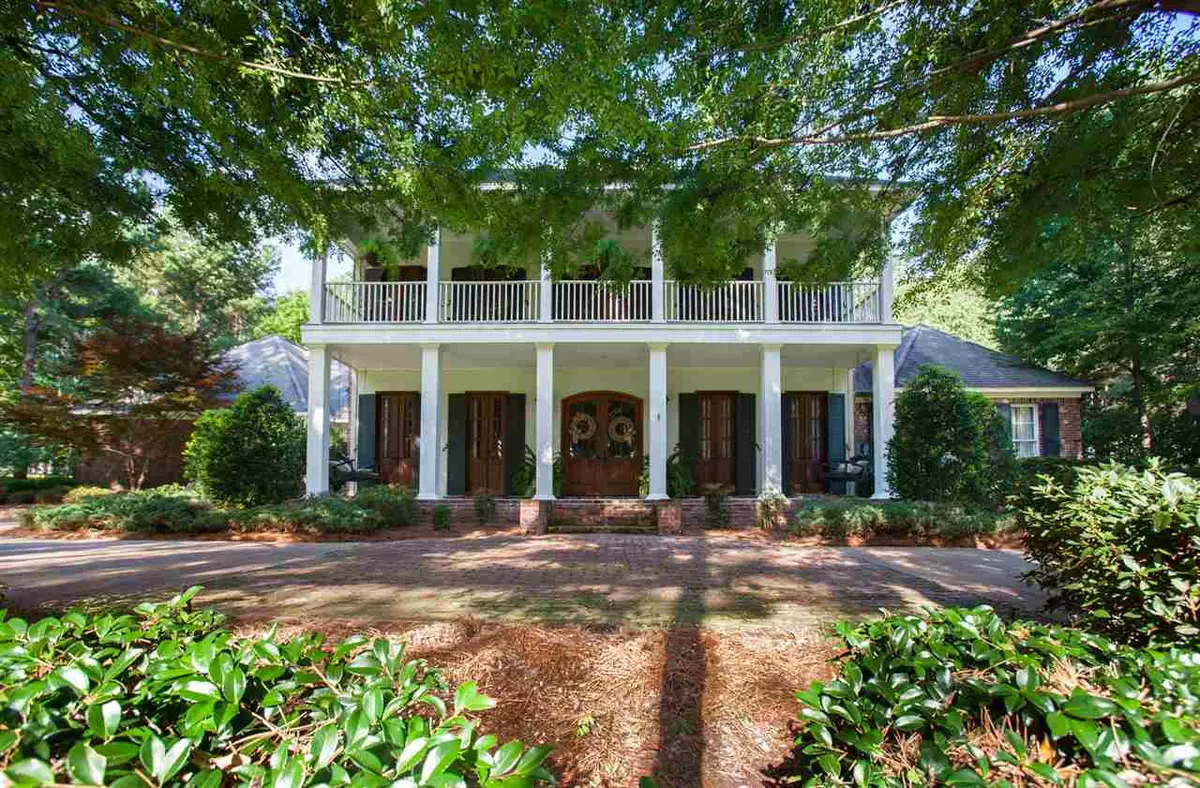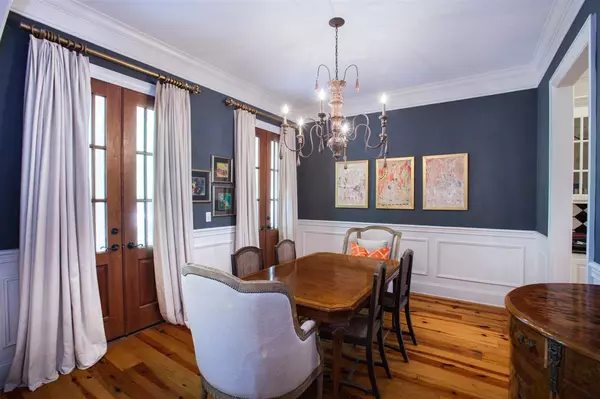$725,000
$725,000
For more information regarding the value of a property, please contact us for a free consultation.
590 Johnstone Drive Madison, MS 39110
5 Beds
6 Baths
4,923 SqFt
Key Details
Sold Price $725,000
Property Type Single Family Home
Sub Type Single Family Residence
Listing Status Sold
Purchase Type For Sale
Square Footage 4,923 sqft
Price per Sqft $147
Subdivision Johnstone
MLS Listing ID 1321629
Sold Date 02/28/20
Style Traditional
Bedrooms 5
Full Baths 4
Half Baths 2
HOA Fees $120/ann
HOA Y/N Yes
Originating Board MLS United
Year Built 2006
Annual Tax Amount $7,170
Lot Size 2.700 Acres
Acres 2.7
Property Description
Beautiful 2.7+- Acres! Peaceful! Custom Built! Heart Pine Floors! High Ceilings! Windows Everywhere! Grand Foyer! Formal Dining Room with Bulters Pantry! Greatroom filled with Natural Light and Fireplace! Greartroom opens to Screened Backporch! Open Kitchen with Stone Surfaces! Center Island and Eat at Bar! Upper End Appliances! Walk in Pantry! Gas Cooktop! Breakfast Room and Keeping Room with Fireplace! Master and Guest Suite Down! Bonus Room over Garage Side of the Home! Small Exercise Room or Multipurpose Space off Bonus Room! Master with Hardwood Floors! His and Her Vanities in Master Bath! Garden Tub and Separate Shower! Upstairs 3 Bedrooms and Two Baths! Bedrooms Have Heart Pine Floors! Walk in Attic Space with Windows and ideal for future expansion! Outdoor Spaces for Fun and Entertaining! Covered Backporch! Arbor Area at the Patio Space! Picket Fence! Professionally Landscaped! 3 Car Garage and Storage! Johnstone Lake across the Street!
Location
State MS
County Madison
Direction Hwy. 463 or Interstate 55 North to Gluckstadt Road. Johnstone has two entrances - one off Gluckstadt and Stribling rd. Take your first left after entering main gate.
Interior
Interior Features Double Vanity, Eat-in Kitchen, Entrance Foyer, High Ceilings, Pantry, Storage, Walk-In Closet(s)
Heating Central, Fireplace(s), Natural Gas
Cooling Ceiling Fan(s), Central Air
Flooring Carpet, Tile, Wood
Fireplace Yes
Window Features Insulated Windows,Vinyl Clad,Window Treatments
Appliance Built-In Refrigerator, Cooktop, Dishwasher, Disposal, Double Oven, Exhaust Fan, Gas Cooktop, Gas Water Heater, Microwave, Refrigerator, Wine Cooler
Exterior
Exterior Feature Courtyard
Parking Features Attached, Garage Door Opener, Parking Pad, Paved
Garage Spaces 3.0
Waterfront Description None
Roof Type Architectural Shingles
Porch Porch, Screened, Slab
Garage Yes
Private Pool No
Building
Foundation Slab
Sewer Public Sewer, Waste Treatment Plant
Water Public
Architectural Style Traditional
Level or Stories Two
Structure Type Courtyard
New Construction No
Schools
Elementary Schools Mannsdale
Middle Schools Germantown Middle
High Schools Germantown
Others
HOA Fee Include Management
Tax ID 081E-22-071/00.00
Acceptable Financing Cash, Conventional, Private Financing Available, VA Loan
Listing Terms Cash, Conventional, Private Financing Available, VA Loan
Read Less
Want to know what your home might be worth? Contact us for a FREE valuation!

Our team is ready to help you sell your home for the highest possible price ASAP

Information is deemed to be reliable but not guaranteed. Copyright © 2025 MLS United, LLC.





